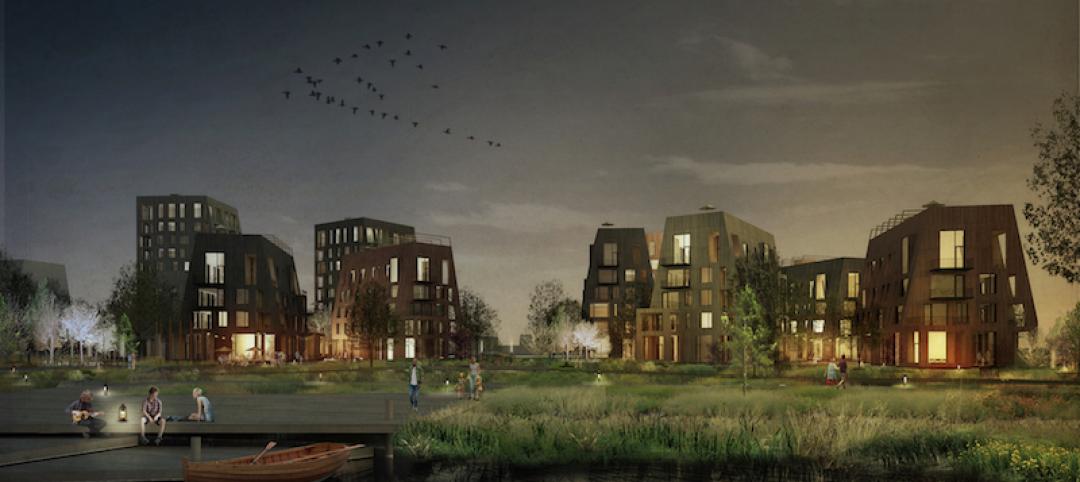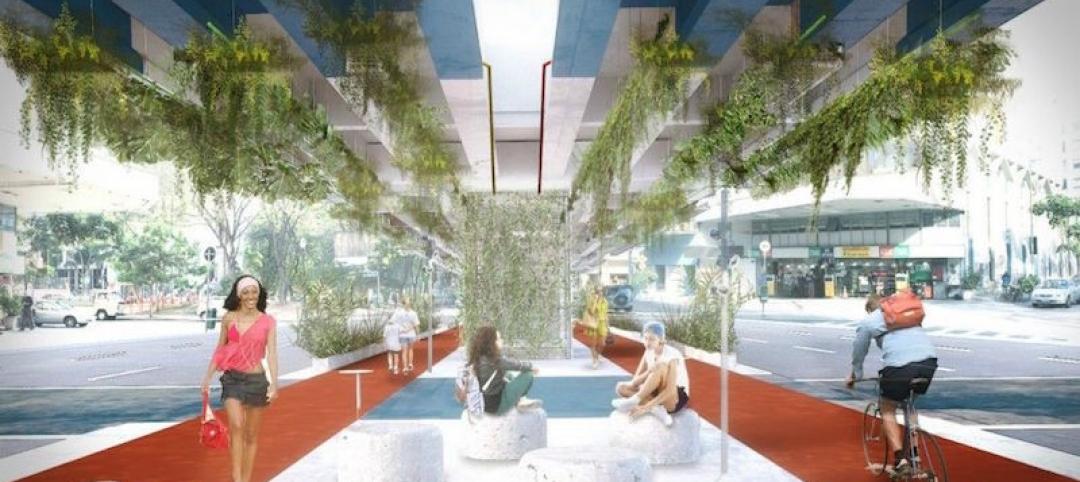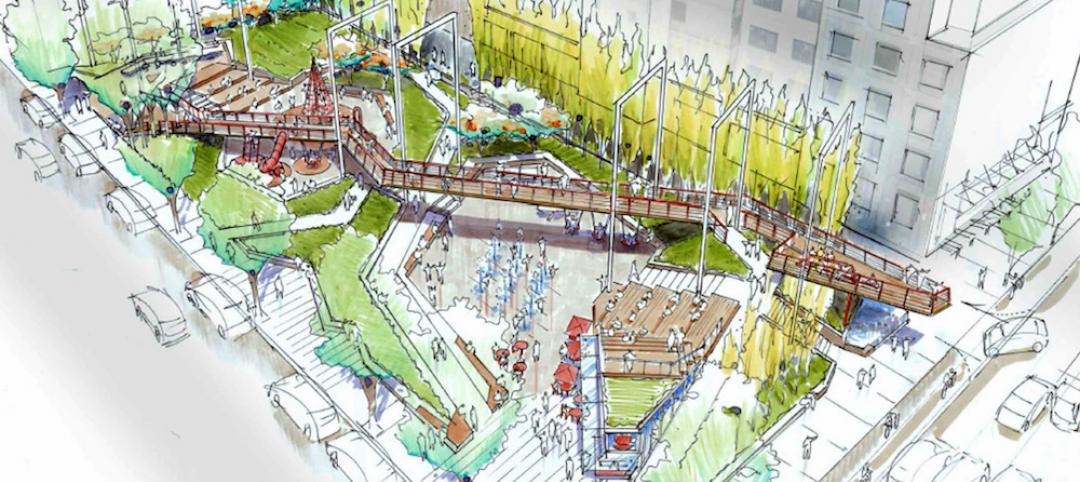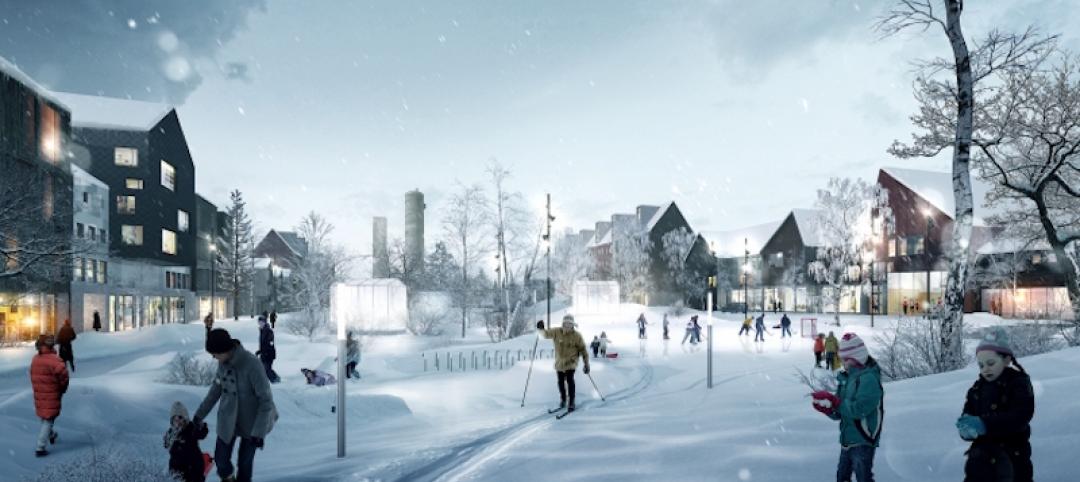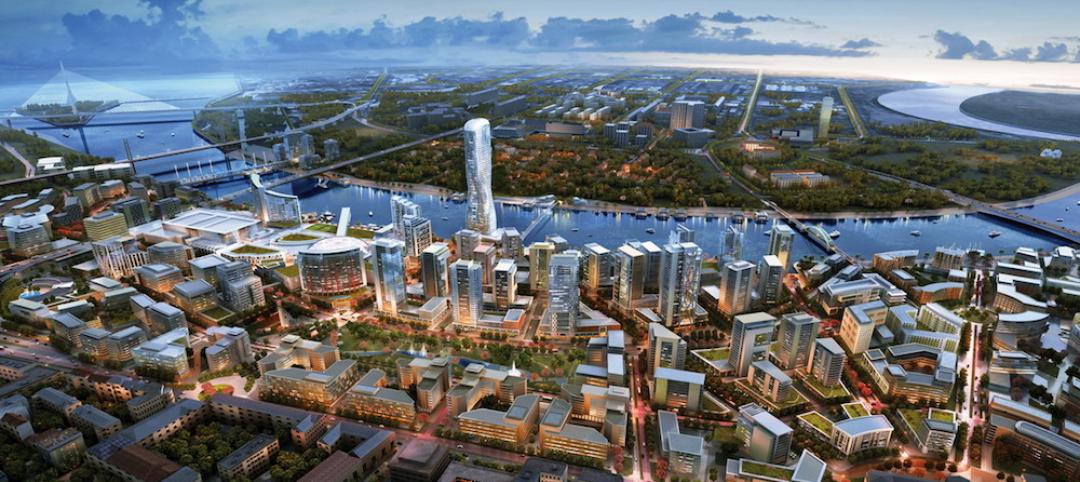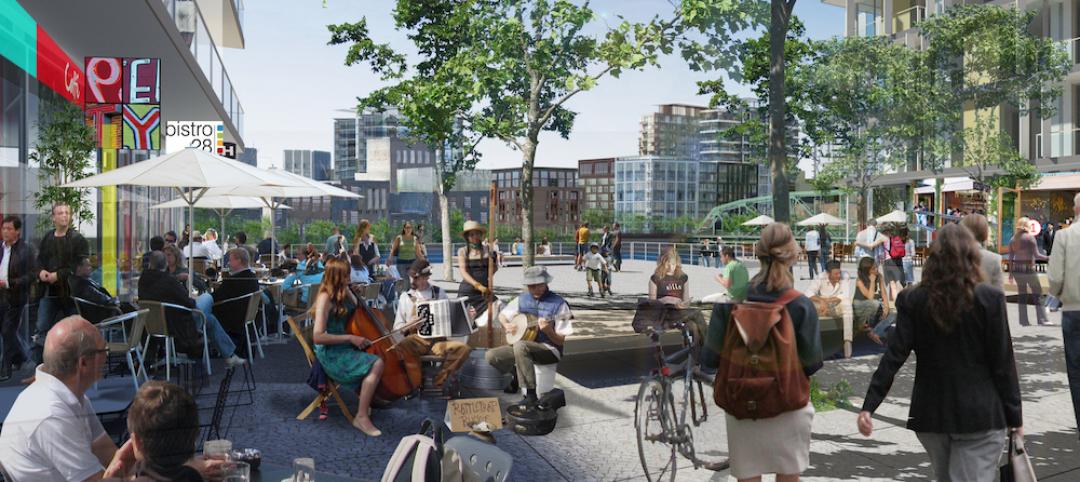New York is known for its skyscrapers, Miami, for its saved art deco buildings, and Shenzhen, China, may soon be known as one of the coolest places in the Orient to just go and chill. Of course, the city is much more than that already, and has big plans including an eye-catching new headquarters planned for genome maker iCarbonX.
But that’s just a small part of what’s in store for Shenzhen. With Danish architecture firm Henning Larsen recently winning an international competition to design a waterfront district for the Chinese city, the planned new quarter of Shenzhen will have ample public space, as well as tree-edged boulevards, gardens, and plazas.
See Also: Broward County Convention Center expansion to include Headquarters Hotel
The "leisure city" aspect of the development will comprise multiple cultural attractions, the project’s architects said. It will have a Ferris wheel, outdoor sculptures, rooftop art exhibits, and a waterside promenade.
"Our design aims to make Shenzhen the waterfront city it should always have been," says Claude Godefroy, partner and design director of Henning Larsen’s Hong Kong office. "To create an attractive waterfront, we brought commercial and cultural facilities metres away from the seashore, so citizens will finally be able to enjoy the atmosphere of Shenzhen Bay in an activated urban environment, like in Sydney, Singapore or Copenhagen."
Related Stories
Urban Planning | Jul 13, 2016
'Shore to Core' competitions envision future waterfront cities
Design and research teams will use West Palm Beach, Fla., as their model.
Urban Planning | Jul 7, 2016
Y Combinator project would build new city using new technology, urban policies
Zoning, property rights, building codes all could be re-imagined.
Urban Planning | Jun 15, 2016
Swedish ‘Timber Town’ proposal from C.F. Møller provides a unique blend of nature and city
The development acts as a transition area between a traditional urban landscape and parklands.
Movers+Shapers | Jun 10, 2016
URBAN EVANGELIST: Bruce Katz sees America humming again, city by city
Katz, best known as Co-director of the Brookings Institution's Metropolitan Policy program, believes that cities are dynamic networks of like-minded public and private interests that have the potential to generate economic growth.
Urban Planning | Jun 9, 2016
Triptyque Architecture designs air-cleansing hanging highway garden in São Paulo
The garden would filter as much as 20% of CO2 emissions while also providing a place for cultural events and community activities.
Urban Planning | May 31, 2016
Vancouver park board approves final design for urban park
The green space is intended to be a recreation area for a busy part of downtown.
Urban Planning | May 31, 2016
The entire Swedish city of Kiruna is being relocated to prevent it from collapsing into underground iron mines
Kiruna, the northernmost city in Sweden, and its 20,000 residents will be moved two miles to the east by 2040.
Urban Planning | May 23, 2016
Developer acquires 62 acres of vacant land in Chicago
Related Midwest will turn the strip that connects the South Loop to Chinatown into a neighborhood with homes, stores, and offices.
Urban Planning | May 20, 2016
Why people are the most important factor in urban regeneration
What makes large-scale urban regeneration projects successful? CallisonRTKL's Edgar Kiviet explores how cities, particularly those in Eastern Europe, are undergoing a transformation.
Urban Planning | May 16, 2016
5 steps to creating high-performance communities
Perkins+Will's Noah Friedman and Kristen Hall break down the essential ingredients to create a neighborhood that's accessible, comfortable, and vibrant.





