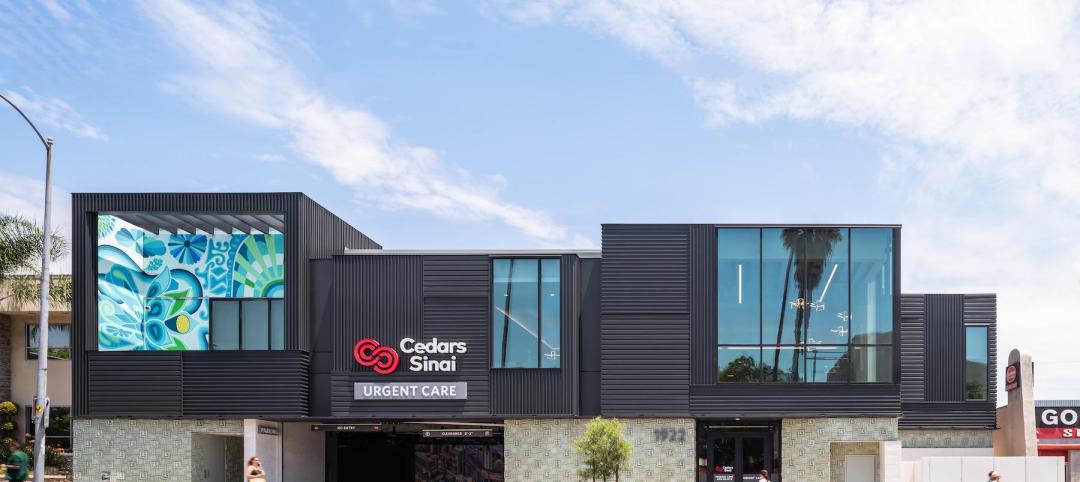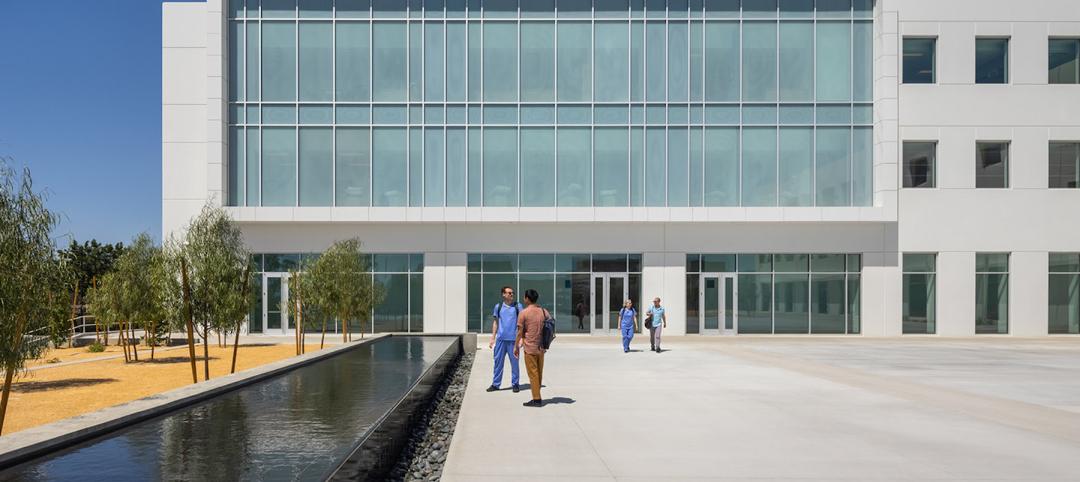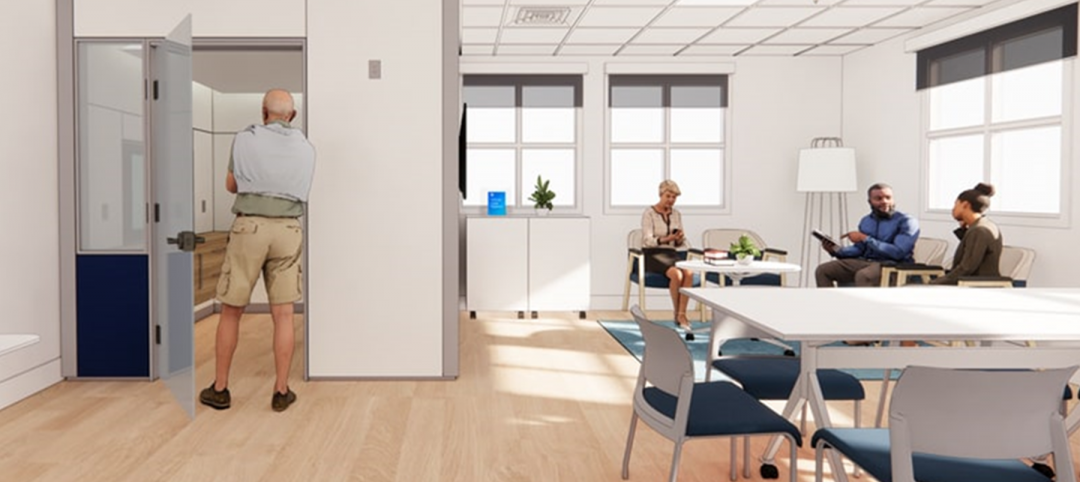With 114 rooms, the new University Children’s Hospital Zurich is the largest healthcare facility for children and adolescents in Switzerland. Located in a residential neighborhood, the roughly CHF761 million (US$887 million) project comprises two buildings: an acute care hospital and a research and teaching facility.
The acute care hospital functions like a town, with the medical specialties as neighborhoods. On each of the hospital’s three floors, a central main street runs past the green courtyard, providing orientation and allowing sunlight into the building.
The patient rooms are located on the hospital’s top floor. Each room has been designed like a wooden cottage with its own roof—providing both privacy and a view of the outdoors. The staggered rooms have rooftops at varying inclines, emphasizing the singular identity of each patient. The rooms also offer enough space for parents to spend the night with their children.
The hospital’s abundant daylight, outdoor views, and biophilic design aim to contribute to healing, according to a statement from the design architect, Herzog & de Meuron.
The white, cylindrical teaching and research building features an open, five-story atrium in the center. The research fields are arranged around this central core to encourage collaboration and communication. The building has one 320-seat lecture hall and two 100-seat seminar rooms, as well as study areas. With movable walls, the lecture/seminar rooms, lobby, and café can be reconfigured to form one large event space that can accommodate 670 people. On the floors above, research laboratories and accompanying offices have unobstructed views of the surrounding landscape.
Boulders unearthed during construction have been placed in and around the buildings. The project team also planted over 250 trees.
On the building team:
Design architect: Herzog & de Meuron
Architect of record: ARGE KISPI (Herzog & de Meuron and Gruner)
Electrical engineer: Amstein + Walthert
Plumbing engineer: Ingenieurbüro Riesen
Structural engineer: ZPF Ingenieure
Building automation and smart building: Jobst Willers Engineering
Construction manager: Gruner








Related Stories
| Aug 16, 2022
Cedars-Sinai Urgent Care Clinic’s high design for urgent care
The new Cedars-Sinai Los Feliz Urgent Care Clinic in Los Angeles plays against type, offering a stylized design to what are typically mundane, utilitarian buildings.
| Aug 15, 2022
IF you build it, will they come? The problem of staff respite in healthcare facilities
Architects and designers have long argued for the value of respite spaces in healthcare facilities.
AEC Tech | Aug 8, 2022
The technology balancing act
As our world reopens from COVID isolation, we are entering back into undefined territory – a form of hybrid existence.
| Aug 3, 2022
Designing learning environments to support the future of equitable health care
While the shortage of rural health care practitioners was a concern before the COVID-19 pandemic, the public health crisis has highlighted the importance of health equity in the United States and the desperate need for practitioners help meet the needs of patients in vulnerable rural communities.
Healthcare Facilities | Aug 1, 2022
New Phoenix VA outpatient clinic is one of the largest veteran care facilities in the U.S.
The new Phoenix 32nd Street VA Clinic, spanning roughly 275,000 sf over 15 acres, is one of the largest veteran care facilities in the U.S.
Building Team | Jul 12, 2022
10 resource reduction measures for more efficient and sustainable biopharma facilities
Resource reduction measures are solutions that can lead to lifecycle energy and cost savings for a favorable return on investment while simultaneously improving resiliency and promoting health and wellness in your facility.
Healthcare Facilities | Jun 22, 2022
Arizona State University’s Health Futures Center: A new home for medical tech innovation
In Phoenix, the Arizona State University (ASU) has constructed its Health Futures Center—expanding the school’s impact as a research institution emphasizing medical technology acceleration and innovation, entrepreneurship, and healthcare education.
Healthcare Facilities | Jun 20, 2022
Is telehealth finally mainstream?
After more than a century of development, telehealth has become a standard alternative for many types of care.
Codes and Standards | Jun 14, 2022
Hospitals’ fossil fuel use trending downward, but electricity use isn’t declining as much
The 2021 Hospital Energy and Water Benchmarking Survey by Grumman|Butkus Associates found that U.S. hospitals’ use of fossil fuels is declining since the inception of the annual survey 25 years ago, but electricity use is dipping more slowly.
Healthcare Facilities | Jun 13, 2022
University of Kansas Health System cancer care floors foster community and empathy
On three floors of Cambridge Tower A at The University of Kansas Health System in Kansas City, patients being treated for blood cancers have a dedicated space that not only keeps them safe during immune system comprising treatments, but also provide feelings of comfort and compassion.

















