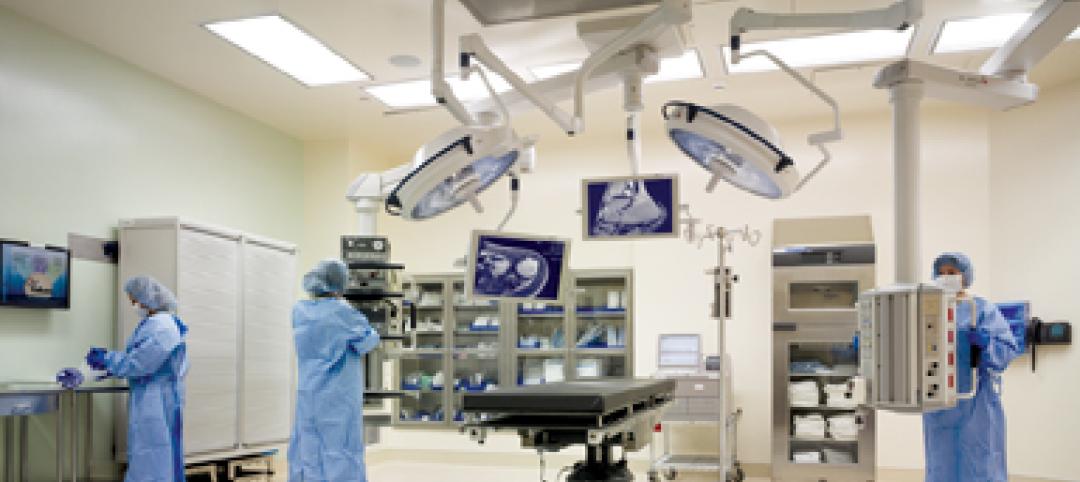With 114 rooms, the new University Children’s Hospital Zurich is the largest healthcare facility for children and adolescents in Switzerland. Located in a residential neighborhood, the roughly CHF761 million (US$887 million) project comprises two buildings: an acute care hospital and a research and teaching facility.
The acute care hospital functions like a town, with the medical specialties as neighborhoods. On each of the hospital’s three floors, a central main street runs past the green courtyard, providing orientation and allowing sunlight into the building.
The patient rooms are located on the hospital’s top floor. Each room has been designed like a wooden cottage with its own roof—providing both privacy and a view of the outdoors. The staggered rooms have rooftops at varying inclines, emphasizing the singular identity of each patient. The rooms also offer enough space for parents to spend the night with their children.
The hospital’s abundant daylight, outdoor views, and biophilic design aim to contribute to healing, according to a statement from the design architect, Herzog & de Meuron.
The white, cylindrical teaching and research building features an open, five-story atrium in the center. The research fields are arranged around this central core to encourage collaboration and communication. The building has one 320-seat lecture hall and two 100-seat seminar rooms, as well as study areas. With movable walls, the lecture/seminar rooms, lobby, and café can be reconfigured to form one large event space that can accommodate 670 people. On the floors above, research laboratories and accompanying offices have unobstructed views of the surrounding landscape.
Boulders unearthed during construction have been placed in and around the buildings. The project team also planted over 250 trees.
On the building team:
Design architect: Herzog & de Meuron
Architect of record: ARGE KISPI (Herzog & de Meuron and Gruner)
Electrical engineer: Amstein + Walthert
Plumbing engineer: Ingenieurbüro Riesen
Structural engineer: ZPF Ingenieure
Building automation and smart building: Jobst Willers Engineering
Construction manager: Gruner








Related Stories
| Jul 25, 2012
EwingCole adds healthcare director to D.C. office
Schultz brings over 25 years of proven experience in planning and designing healthcare, medical research, and government medical facilities.
| Jul 25, 2012
Hill International selected as project manager for two Abu Dhabi hospitals
The two hospitals have a combined estimated project value of approximately AED 784 million ($213 million).
| Jul 20, 2012
2012 Giants 300 Special Report
Ranking the leading firms in Architecture, Engineering, and Construction.
| Jul 20, 2012
3 important trends in hospital design that Healthcare Giants are watching closely
BD+C’s Giants 300 reveals top AEC firms in the healthcare sector.
| Jul 19, 2012
Construction begins on military centers to treat TBI and PTS
First two of several centers to be built in Fort Belvoir, Va. and Camp Lejeune, N.C.
| Jul 12, 2012
Cardoso joins Margulies Perruzzi Architects
Senior architect brings experience, leadership to firm’s healthcare practice.
| Jul 11, 2012
HOK honored with Los Angeles architectural award
42nd annual awards from the Los Angeles Business Council honor design excellence.
| Jun 29, 2012
SOM writes a new chapter at Cincinnati’s The Christ Hospital
The 332,000–sf design draws on the predominantly red brick character of The Christ Hospital’s existing buildings, interpreting it in a fresh and contemporary manner that fits well within the historic Mt. Auburn neighborhood while reflecting the institution’s dedication to experience, efficiency, flexibility, innovation and brand.
| Jun 20, 2012
WHR’s Tradewell Fellowship Marks 15th Anniversary
Fellowship program marks milestone with announcement of new program curator and 2012 fellow
| Jun 8, 2012
Thornton Tomasetti/Fore Solutions provides consulting for renovation at Tufts School of Dental Medicine
Project receives LEED Gold certification.

















