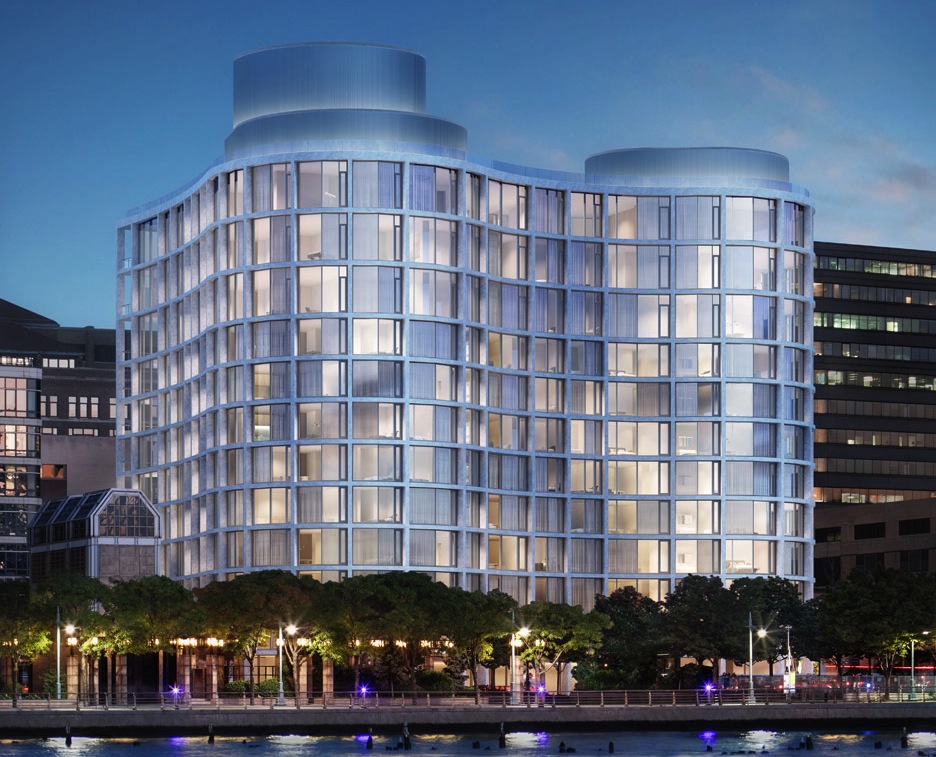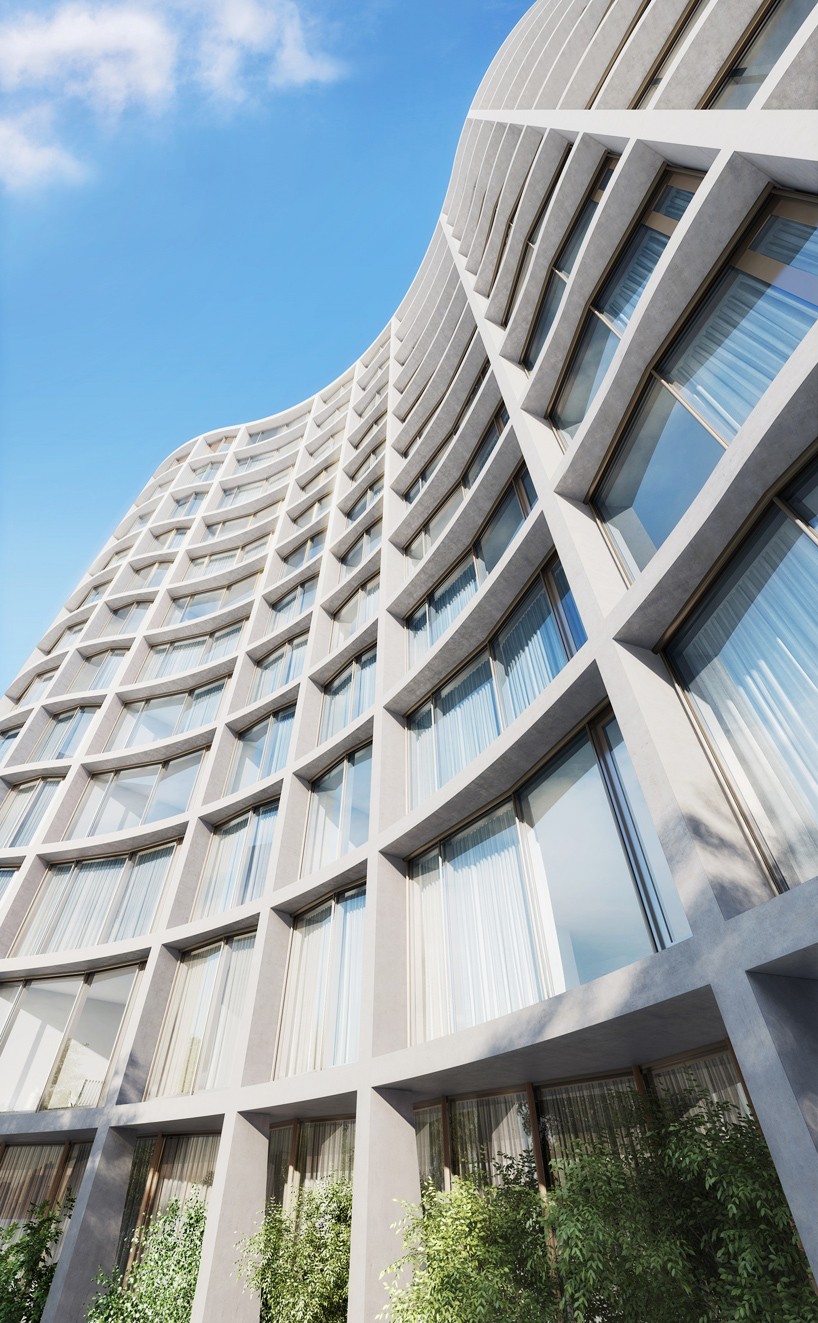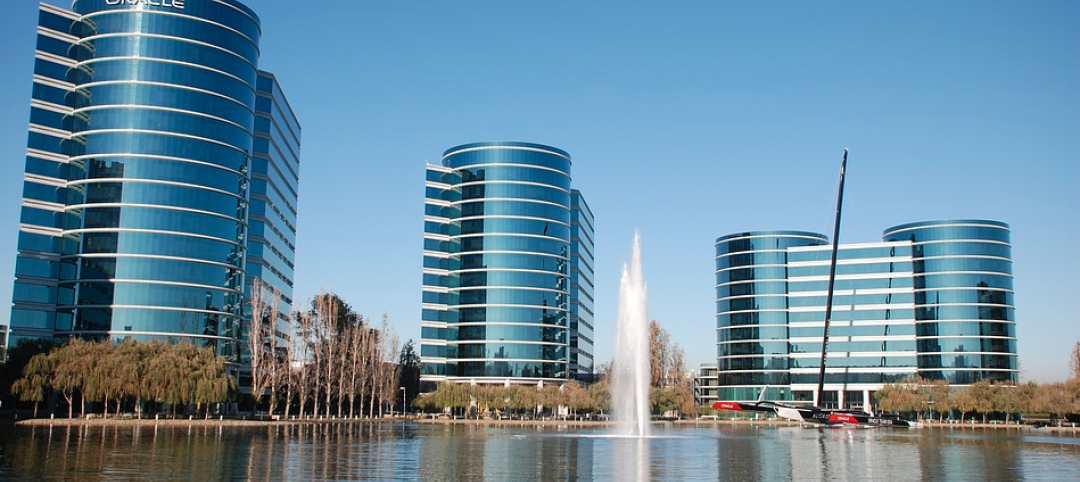Herzog & de Meuron designed a curving concrete luxury apartment complex that will overlook the Hudson River in New York’s West Village.
The 160 Leroy building will have 49 luxury homes, along with a white concrete façade covered with large windows, reports Dezeen. The homes were designed to have ample wall space, tall ceilings, floor-to-ceiling windows, and high-end furniture, and custom lighting.
Residents walk through an arched entraceway to reach a courtyard that contains a willow tree, boxwood hedges, and lawns. The lobby, described as “jewel box-like,” will feature glass walls and fluted mahogany panels. The lobby leads to a recreation lounge, clubhouse, gourmet restaurant, gym, and swimming pool and spa.
Herzog & de Meuron worked with developer Ian Schrager on the project.


Related Stories
| May 30, 2018
Accelerate Live! talk: An AEC giant’s roadmap for integrating design, manufacturing, and construction
In this 15-minute talk at BD+C’s Accelerate Live! conference (May 10, 2018, Chicago), Skender CEO Mark Skender and Chief Design Officer Tim Swanson present the construction giant’s vision for creating a manufacturing-minded, vertically-integrated design-manufacturing-build business model.
| May 30, 2018
Accelerate Live! talk: From micro schools to tiny houses: What’s driving the downsizing economy?
In this 15-minute talk at BD+C’s Accelerate Live! conference (May 10, 2018, Chicago), micro-buildings design expert Aeron Hodges, AIA, explores the key drivers of the micro-buildings movement, and how the trend is spreading into a wide variety of building typologies.
Codes and Standards | May 30, 2018
Silicon Valley cities considering taxes aimed at large employers
The aim is to offset the impact on housing costs and homelessness by tech companies.
Multifamily Housing | May 30, 2018
Concentrated redevelopment: Apartment complex takes mixed use to the next level
An “intergenerational” mixed-use apartment complex may be a prototype for reenergizing neglected neighborhoods in America’s largest county.
| May 24, 2018
Accelerate Live! talk: Security and the built environment: Insights from an embassy designer
In this 15-minute talk at BD+C’s Accelerate Live! conference (May 10, 2018, Chicago), embassy designer Tom Jacobs explores ways that provide the needed protection while keeping intact the representational and inspirational qualities of a design.
BD+C University Course | May 24, 2018
Building passively [AIA course]
17 tips from our experts on the best way to carry out passive house design and construction for your next multifamily project. This AIA CES course is worth 1.0 AIA LU/HSW.
Multifamily Housing | May 23, 2018
Yankee Dandies: Century-old New England mills become multifamily residences
Having long outlived their original uses, two century-old New England mills have become valuable community assets once again—as multifamily residences.
Multifamily Housing | May 16, 2018
Pampering the pups: Why dog-washing stations are a must-have in multifamily developments
Self-serve dog-washing stations are reinforcing strong bonds between multifamily residents and their beloved canines.
Mixed-Use | May 16, 2018
Los Angeles mixed-use building uses prefabricated wood frame to reduce costs
SPF:architects designed the building.
Multifamily Housing | May 14, 2018
Yardi Matrix report shows U.S. rent surge in April
Year-over-year rent growth leaders in April were Orlando, Fla., Sacramento, Calif., Las Vegas, Tampa, Fla., and Phoenix.














