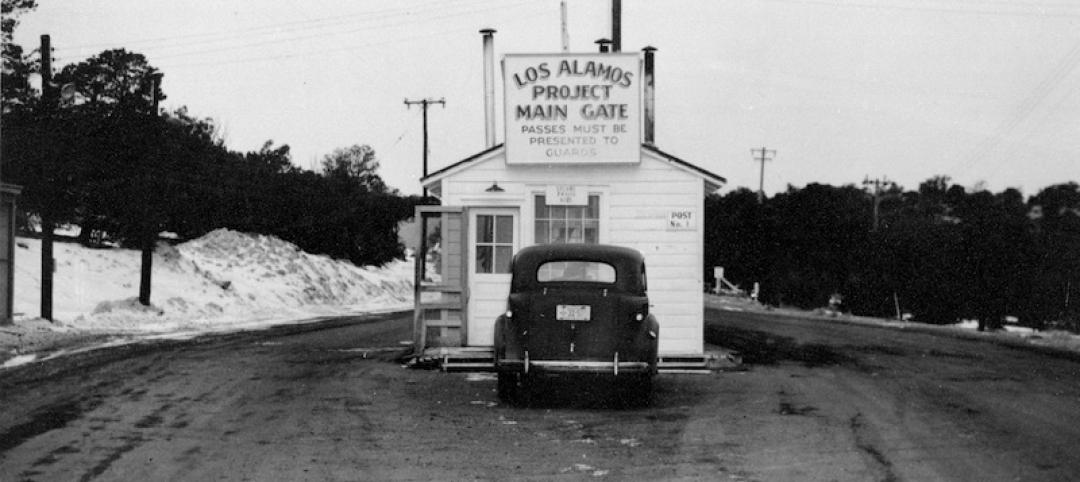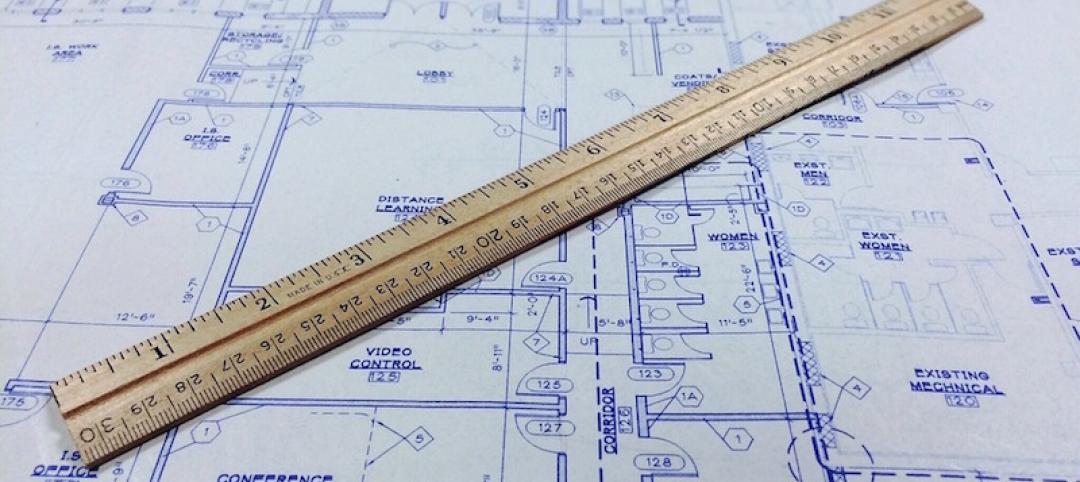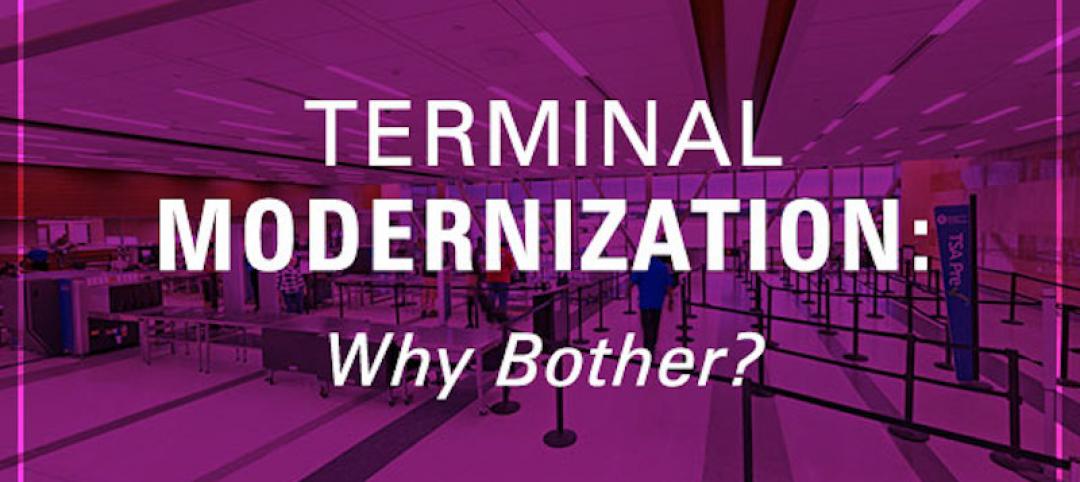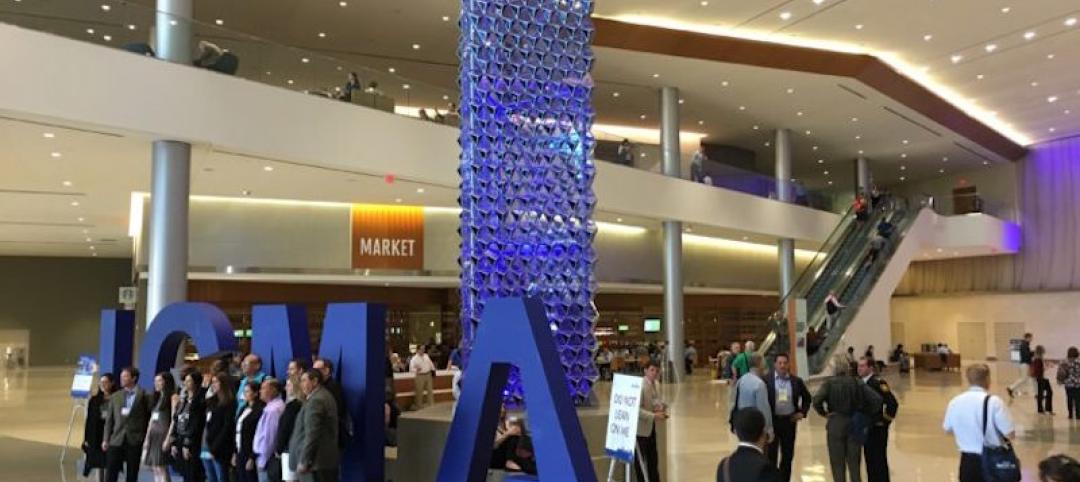By lifitng the bulk of the building high above ground level, the new Vancouver Art Gallery will double its display space and increase its outdoor area.
This week, the gallery unveiled Herzog & de Meuron’s design for a new museum in downtown Vancouver, reports ArchDaily. The blocky, seven-story wood and concrete structure is wider in the middle and uppermost floors.
The shape will give the gallery 85,000 sf of exhibition space (more than twice its current size), a 350-seat auditorium, and other amenities. An open-air, 40,000-sf courtyard will be at ground level, and it will hold art displays, performances, concerts, film screenings, and collaborative programs.
The 230-foot-tall gallery will also have views of the city and North Shore Mountains.
“The urbanistic concept is based on the contrast between the low-rise framing along the street block and the taller and more sculptural building in the middle of an open and accessible garden and square,” said Jacques Herzog in a press release. “The low-rise wooden building along the street is inspired by how the streets in Vancouver were built in earlier times. The modest, almost domestic scale will enhance the character of openness and visibility for everyone.”
Vancouver Art Gallery chose Herzog & de Meuron as its architect in April 2014. The Swiss architecture firm has designed some notable art venues over the past decade, including San Francisco’s de Young Museum in 2005 and Miami’s Perez Art Museum in 2013.
The gallery will raise $350 million (Canadian) from private and public sources for the new gallery's construction.


Related Stories
Office Buildings | Mar 12, 2018
Sound advice on workplace design
Thoughtful design, paired with a change management program to educate staff, can both enhance connectivity and minimize distractions.
Architects | Mar 9, 2018
Designing healthier buildings: Fitwel certification system
The Fitwel certification system is relatively simple and involves registering a building on a custom scorecard.
Architects | Mar 7, 2018
Balkrishna Doshi named 2018 Pritzker Laureate
Over the course of 70 years, Doshi was instrumental in shaping the discourse of architecture throughout India, from low-cost housing for thousands to landmark projects like the Indian Institute of Management.
Architects | Mar 7, 2018
New National Building Museum exhibit explores the architecture of the Manhattan Project
The exhibit will run through March 3, 2019.
Architects | Feb 27, 2018
But first, let me take a selfie: Designing sharable moments
The concept of “selfie walls” has been around for years, but with their growing popularity they have begun to evolve and take on a life of their own.
Market Data | Feb 27, 2018
AIA small firm report: Half of employees have ownership stake in their firm
The American Institute of Architects has released its first-ever Small Firm Compensation Report.
Museums | Feb 26, 2018
*UPDATED* Design team unveils plans for the renovated and expanded Gateway Arch Museum
The goal of the project is to create closer and more robust connections between the Gateway Arch Museum and the landscape of the Jefferson National Expansion Memorial.
Architects | Feb 23, 2018
AIA elevates 152 members and two international architects to the College of Fellows
AIA Fellowship recognizes significant contributions to profession of architecture and society.
Airports | Feb 21, 2018
Terminal Modernization: Why Bother? Part II
This is the second post in our series examining why airport operators should bother to upgrade their facilities, even if capacity isn’t forcing the issue.
Urban Planning | Feb 21, 2018
Leading communities in the Second Machine Age
What exactly is the Second Machine Age? The name refers to a book by MIT researchers Erik Brynjolfsson and Andrew McAfee.
















