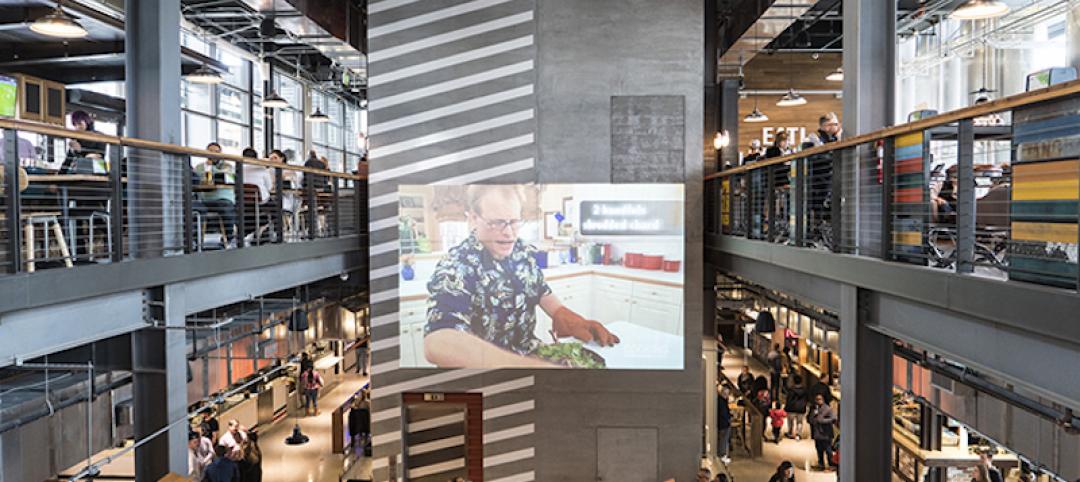By lifitng the bulk of the building high above ground level, the new Vancouver Art Gallery will double its display space and increase its outdoor area.
This week, the gallery unveiled Herzog & de Meuron’s design for a new museum in downtown Vancouver, reports ArchDaily. The blocky, seven-story wood and concrete structure is wider in the middle and uppermost floors.
The shape will give the gallery 85,000 sf of exhibition space (more than twice its current size), a 350-seat auditorium, and other amenities. An open-air, 40,000-sf courtyard will be at ground level, and it will hold art displays, performances, concerts, film screenings, and collaborative programs.
The 230-foot-tall gallery will also have views of the city and North Shore Mountains.
“The urbanistic concept is based on the contrast between the low-rise framing along the street block and the taller and more sculptural building in the middle of an open and accessible garden and square,” said Jacques Herzog in a press release. “The low-rise wooden building along the street is inspired by how the streets in Vancouver were built in earlier times. The modest, almost domestic scale will enhance the character of openness and visibility for everyone.”
Vancouver Art Gallery chose Herzog & de Meuron as its architect in April 2014. The Swiss architecture firm has designed some notable art venues over the past decade, including San Francisco’s de Young Museum in 2005 and Miami’s Perez Art Museum in 2013.
The gallery will raise $350 million (Canadian) from private and public sources for the new gallery's construction.


Related Stories
Retail Centers | Feb 20, 2018
Is there a future in retail banking? Part II
It is critical to not view the physical branch as just another sales channel, but as an important touchpoint along a customer’s journey.
Architects | Feb 15, 2018
AIASF Equity by Design to launch 2018 Equity in Architecture Survey
AIA San Francisco (AIASF) and the Equity by Design Committee, launched the third national Equity in Architecture Survey on February 12, 2018. Building upon the survey conducted in 2016, the third survey will further advance the national movement for equitable practice in the profession.
Urban Planning | Feb 14, 2018
6 urban design trends to watch in 2018
2017 saw the continuation of the evolution of expectations on the part of consumers, developers, office workers, and cities.
Office Buildings | Feb 13, 2018
Office market vacancy rate at 10-year low
Cautious development and healthy absorption across major markets contributed to the decline in vacancy, according to a new Transwestern report.
Architects | Feb 12, 2018
AIA selects seven individuals to receive the 2018 Associates Award
The recipients will be honored at the AIA Conference on Architecture 2018 in New York City.
Architects | Feb 9, 2018
AIA's 2018 Young Architects Award honors 18 recipients
The Young Architects Award recipients will be honored at the AIA Conference on Architecture 2018 in New York City.
Architects | Feb 8, 2018
Three ways cities could evolve 2018
Cities change constantly, but given the numerous disruptive factors spanning technology, policy, climate and more that will impact 2018 – it could prove to be a year of dynamic change for our urban fabric.
Architects | Feb 7, 2018
8 inefficiencies in the architecture + design industry (and possible solutions)
Matthew Rosenberg has identified 8 major inefficiencies in the architecture and design industry, as well as a solution for each of them.
Architects | Feb 5, 2018
Little names new Corporate President and COO
International architecture and design firm Little has appointed Carolyn Rickard-Brideau as its new Corporate President, and Charles Todd as its Chief Operating Officer.
Architects | Feb 1, 2018
How to generate architecture leads
One of the first steps to increasing leads for your design firm is to acknowledge that all leads are not equal, writes Hinge’s Karl Feldman.















