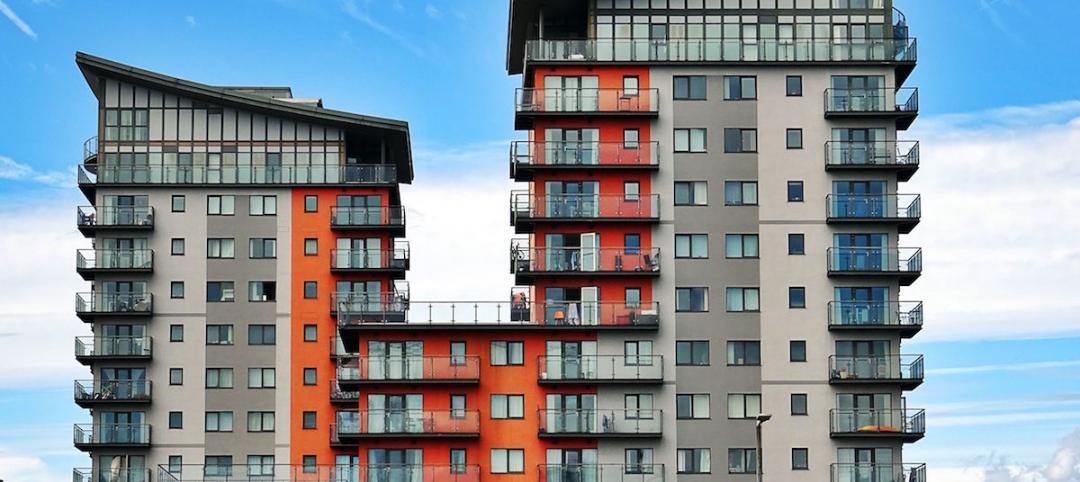By lifitng the bulk of the building high above ground level, the new Vancouver Art Gallery will double its display space and increase its outdoor area.
This week, the gallery unveiled Herzog & de Meuron’s design for a new museum in downtown Vancouver, reports ArchDaily. The blocky, seven-story wood and concrete structure is wider in the middle and uppermost floors.
The shape will give the gallery 85,000 sf of exhibition space (more than twice its current size), a 350-seat auditorium, and other amenities. An open-air, 40,000-sf courtyard will be at ground level, and it will hold art displays, performances, concerts, film screenings, and collaborative programs.
The 230-foot-tall gallery will also have views of the city and North Shore Mountains.
“The urbanistic concept is based on the contrast between the low-rise framing along the street block and the taller and more sculptural building in the middle of an open and accessible garden and square,” said Jacques Herzog in a press release. “The low-rise wooden building along the street is inspired by how the streets in Vancouver were built in earlier times. The modest, almost domestic scale will enhance the character of openness and visibility for everyone.”
Vancouver Art Gallery chose Herzog & de Meuron as its architect in April 2014. The Swiss architecture firm has designed some notable art venues over the past decade, including San Francisco’s de Young Museum in 2005 and Miami’s Perez Art Museum in 2013.
The gallery will raise $350 million (Canadian) from private and public sources for the new gallery's construction.


Related Stories
Architects | Dec 1, 2017
The third wave of urban waterfront development
The nature of waterfront redevelopment has been evolutionary, in the truest sense of the word.
Multifamily Housing | Nov 29, 2017
First Porsche, now Aston Martin: Sports car maker co-develops Miami condo tower *UPDATED
The 391-unit Aston Martin Residences will feature seven penthouses and a duplex penthouse, all with private pools and terraces overlooking Biscayne Bay.
Industry Research | Nov 28, 2017
2018 outlook: Economists point to slowdown, AEC professionals say ‘no way’
Multifamily housing and senior living developments head the list of the hottest sectors heading into 2018, according a survey of 356 AEC professionals.
Multifamily Housing | Nov 28, 2017
Elementary school, daycare campus will serve Toronto’s skyrise neighborhood
The $65 million Canoe Landing Campus brings much needed social infrastructure to the 20,000 residents of Toronto’s CityPlace towers.
Architects | Nov 28, 2017
Adding value through integrated technology requires a human touch
To help strike that delicate balance between the human and the high-tech, we must first have an in-depth understanding of our client’s needs as well as a manufacturer’s capabilities.
Architects | Nov 17, 2017
How to leverage historic tax credits
About 90% of the time prospective clients are not aware of historic tax credits.
Sponsored | Architects | Nov 16, 2017
Growing your AEC firm through an exceptional client experience
Many small AEC firms don’t feel they have the time to focus and create clear marketing messages.
Multifamily Housing | Nov 15, 2017
6 noteworthy multifamily developments: artists housing, tech lofts, resort-style senior living
These recently completed projects represent emerging trends and design innovations in the multifamily sector.
Architects | Nov 9, 2017
AECOM and Van Alen Institute announce four Urban SOS® 2017 finalists with bold ideas for creating more equitable cities
Multidisciplinary student teams were challenged to redefine the traditional “hour city” radius, providing broader access to opportunity.
Multifamily Housing | Nov 8, 2017
No place like home: LA’s The Six provides permanent supportive housing for veterans
The 52-unit development gives hope and dignity to homeless or disabled veterans and others in need.

















