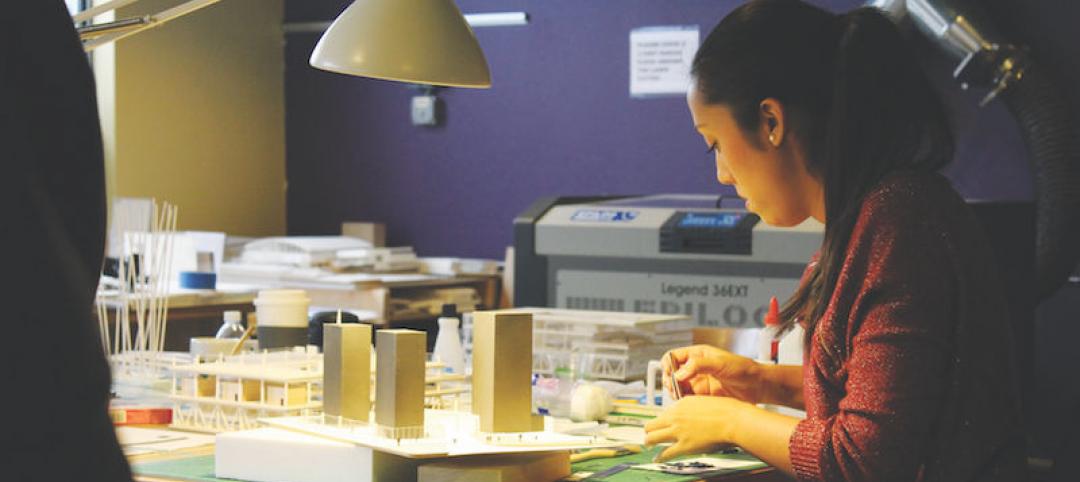By lifitng the bulk of the building high above ground level, the new Vancouver Art Gallery will double its display space and increase its outdoor area.
This week, the gallery unveiled Herzog & de Meuron’s design for a new museum in downtown Vancouver, reports ArchDaily. The blocky, seven-story wood and concrete structure is wider in the middle and uppermost floors.
The shape will give the gallery 85,000 sf of exhibition space (more than twice its current size), a 350-seat auditorium, and other amenities. An open-air, 40,000-sf courtyard will be at ground level, and it will hold art displays, performances, concerts, film screenings, and collaborative programs.
The 230-foot-tall gallery will also have views of the city and North Shore Mountains.
“The urbanistic concept is based on the contrast between the low-rise framing along the street block and the taller and more sculptural building in the middle of an open and accessible garden and square,” said Jacques Herzog in a press release. “The low-rise wooden building along the street is inspired by how the streets in Vancouver were built in earlier times. The modest, almost domestic scale will enhance the character of openness and visibility for everyone.”
Vancouver Art Gallery chose Herzog & de Meuron as its architect in April 2014. The Swiss architecture firm has designed some notable art venues over the past decade, including San Francisco’s de Young Museum in 2005 and Miami’s Perez Art Museum in 2013.
The gallery will raise $350 million (Canadian) from private and public sources for the new gallery's construction.


Related Stories
Data Centers | Oct 14, 2016
Where data centers meet design
As technology continues to evolve, we have to simultaneously adapt and help our clients think beyond the short term, writes Gensler's Martin Gollwitzer.
Architects | Oct 13, 2016
Dallas architects recognized at 2016 AIA Dallas Built Design Awards
Six Texas-based projects lauded for design excellence.
Architects | Oct 11, 2016
A good imagination and a pile of junk: How maker culture is influencing the way AEC firms solve problems
“Fail” is no longer a dirty four-letter word: for maker culture, it has become a crucial stop along the way
Architects | Oct 4, 2016
Video blog: How to future-proof your workplace
Larry Lander, a Principal with PDR and a registered architect, discusses how modularity can improve a workplace for the business and the individual.
Architects | Sep 30, 2016
Ugly soviet parking garage takes on appearance of a cascading waterfall
Architect Ignas Lukaskas worked in conjunction with Vieta and the Vilnius Street Art festival to transform the building.
Architects | Sep 30, 2016
HOK partners with Delos to accredit its designers as wellness professionals
They are also working on the first WELL-certified city district, in Tampa, Fla.
Architects | Sep 29, 2016
Join Adrian Smith + Gordon Gill Architecture’s partners Adrian Smith, Gordon Gill, and Robert Forest for “AS+GG At Ten”
The event is a presentation of their work spanning the past 10 years.
Architects | Sep 29, 2016
Design culture in Dubai draws increased international attention
Innovation and sustainability drive an increasingly global design culture in Dubai.
Architects | Sep 29, 2016
Space architecture is making the leap from science fiction to reality
3D printed domes and inflatable living spaces are just some of the ideas for how to create habitable spaces on Martian planets.
Reconstruction & Renovation | Sep 28, 2016
Architecture conservation efforts begin at Salk Institute of Biological Studies
Getty-led research and funding leads to important site repairs and long-term conservation management planning.















