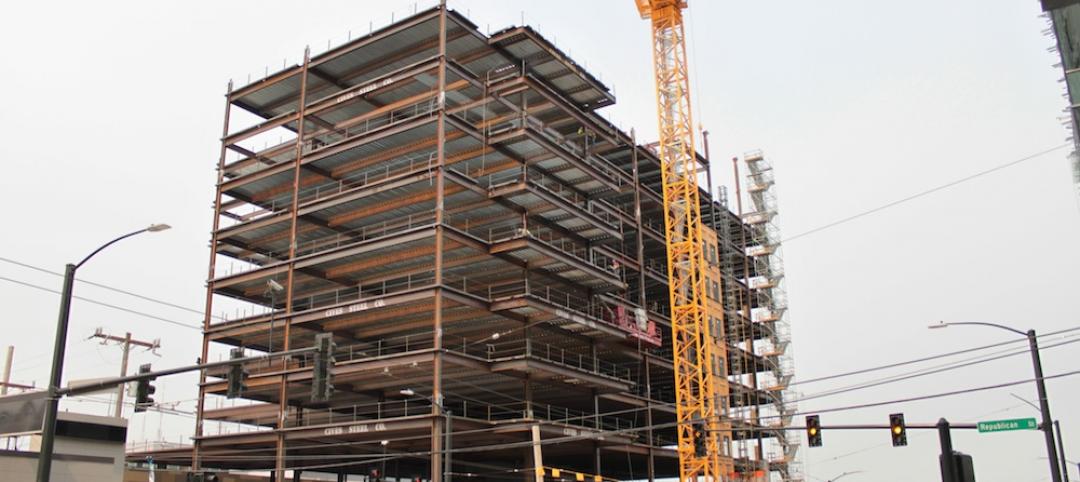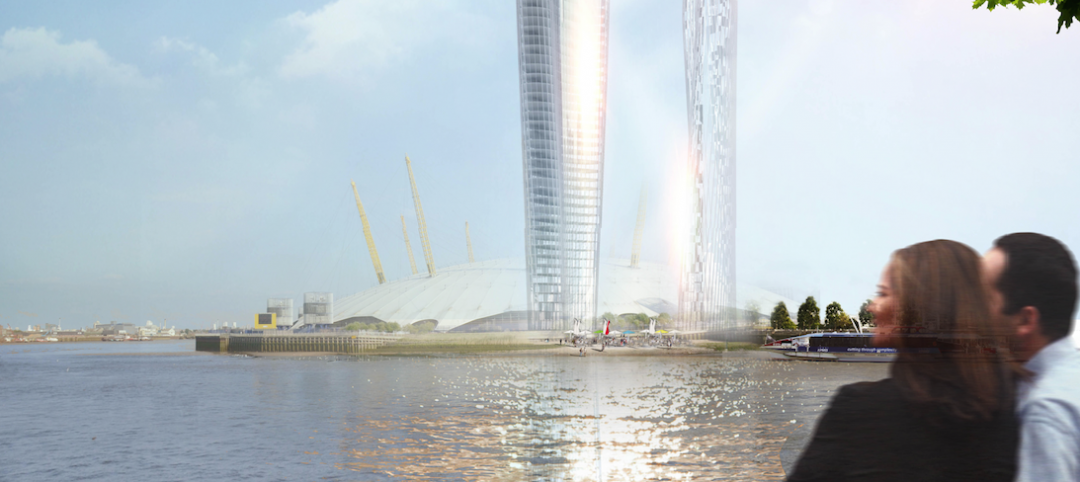By lifitng the bulk of the building high above ground level, the new Vancouver Art Gallery will double its display space and increase its outdoor area.
This week, the gallery unveiled Herzog & de Meuron’s design for a new museum in downtown Vancouver, reports ArchDaily. The blocky, seven-story wood and concrete structure is wider in the middle and uppermost floors.
The shape will give the gallery 85,000 sf of exhibition space (more than twice its current size), a 350-seat auditorium, and other amenities. An open-air, 40,000-sf courtyard will be at ground level, and it will hold art displays, performances, concerts, film screenings, and collaborative programs.
The 230-foot-tall gallery will also have views of the city and North Shore Mountains.
“The urbanistic concept is based on the contrast between the low-rise framing along the street block and the taller and more sculptural building in the middle of an open and accessible garden and square,” said Jacques Herzog in a press release. “The low-rise wooden building along the street is inspired by how the streets in Vancouver were built in earlier times. The modest, almost domestic scale will enhance the character of openness and visibility for everyone.”
Vancouver Art Gallery chose Herzog & de Meuron as its architect in April 2014. The Swiss architecture firm has designed some notable art venues over the past decade, including San Francisco’s de Young Museum in 2005 and Miami’s Perez Art Museum in 2013.
The gallery will raise $350 million (Canadian) from private and public sources for the new gallery's construction.


Related Stories
Industry Research | Feb 22, 2016
8 of the most interesting trends from Gensler’s Design Forecast 2016
Technology is running wild in Gensler’s 2016 forecast, as things like virtual reality, "smart" buildings and products, and fully connected online and offline worlds are making their presence felt throughout many of the future's top trends.
Market Data | Feb 17, 2016
AIA reports slight contraction in Architecture Billings Index
Multifamily residential sector improving after sluggish 2015.
Architects | Feb 17, 2016
Developing a strategy for getting paid on time
Though talking about money can be difficult, creating and following a clear plan for getting paid is essential for your firm to thrive, writes Steve Whitehorn of Whitehorn Financial.
Architects | Feb 11, 2016
Stantec agrees to acquire VOA Associates
This deal reflects an industry where consolidation is a strategic necessity for more firms.
Market Data | Feb 11, 2016
AIA: Continued growth expected in nonresidential construction
The American Institute of Architects’ semi-annual Consensus Construction Forecast indicates a growth of 8% in construction spending in 2016, and 6.7% the following year.
Architects | Feb 11, 2016
AIA elevates 149 members and eight international architects to the College of Fellows
AIA Fellowship recognizes significant contributions to profession of architecture and society.
Architects | Feb 9, 2016
Architect faces prison sentence for VA medical center contract conspiracy
Admits to using inside information to gain VA contracts in Cleveland
Game Changers | Feb 5, 2016
London’s ’shadowless’ towers
Using advanced design computation, a design team demonstrates how to ‘erase’ a building’s shadows.
High-rise Construction | Feb 2, 2016
This tall tower will lower your heart rate
Matthias Olt, Associate Vice President at CallisonRTKL, discusses new ways to improve individual health and well-being through tower design.
Multifamily Housing | Feb 1, 2016
Top 10 kitchen design trends for 2016
Charging stations, built-in coffeemakers, and pet stations—these are among the top kitchen design trends for the coming year, according to a new survey of kitchen and bath designers by the National Kitchen & Bath Association.

















