Digital design tools are making the once impossible, possible. From Frank Gehry’s wild, CATIA-generated geometries to the algorithm-driven healthcare planning techniques employed by Silicon Valley design firm Aditazz, architecture and engineering professionals continue to push the limits of BIM/VDC and 3D modeling tools.
The latest case comes from NBBJ’s London office. Last March, a team led by NBBJ Design Director Christian Coop unveiled an inventive dual-tower scheme that, through the optimization of the buildings’ orientation, form, footprint, and glass exterior, effectively “erases” the shadows that would otherwise darken the public plaza between the buildings. The concept, dubbed the No-Shadow Tower, was developed for an ideas competition organized by New London Architecture. It uses a site in North Greenwich, London, as a testing ground, but Coop says the technique can be adapted to any location in the world.
The towers are designed to work in tandem: the northernmost building doubles as a massive light reflector, casting sunlight at precise angles throughout the day to blot out the shadows created by the south tower. The result: shadows cast at street level are reduced by up to 60%.
Leveraging the 3D surface modeling tool Rhinoceros and the graphical algorithm editor Grasshopper, the team first inputted the project’s key program requirements—height, total gross square footage, GSF of office, living, retail, etc. It then created an algorithm that records the sun’s angle during each moment of the year, as well as the resulting shadows cast by the towers, and translates the results into the shape of the towers.
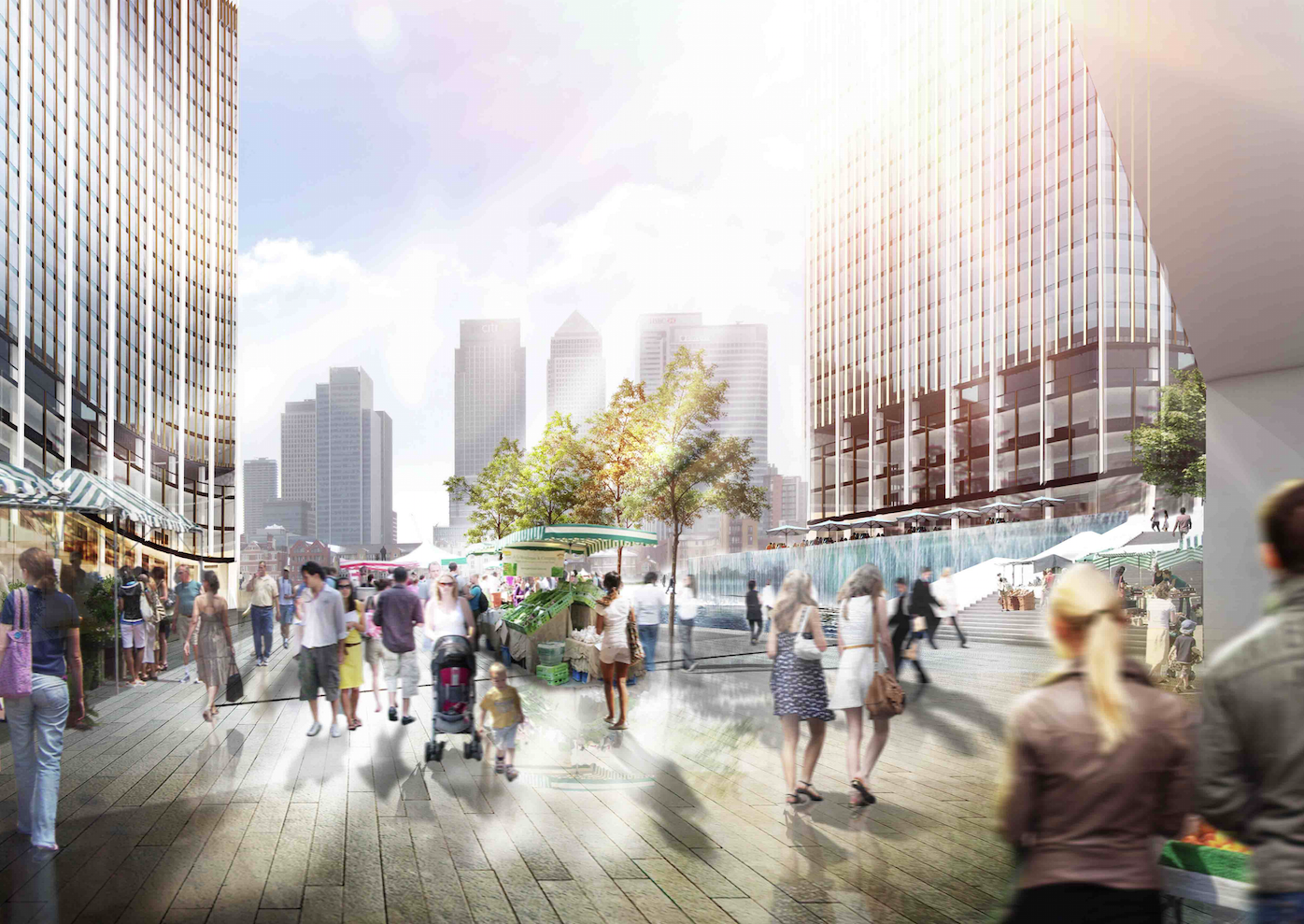 Once the design team settled on the shape of the towers, the glass exteriors were fine-tuned to diffuse the sunlight to avoid intense heat and glare, and to spread light evenly across the plaza.
Once the design team settled on the shape of the towers, the glass exteriors were fine-tuned to diffuse the sunlight to avoid intense heat and glare, and to spread light evenly across the plaza.
Coop’s team then instructed the program to create building forms that would redirect the maximum amount of daylight onto the plaza. It kicked out scads of shapes. Some were “bonkers,” Coop told Wired. After several iterations, the team settled on a pair of gently curved forms that taper at the base. The towers were further optimized to diffuse the sunlight to avoid intense heat and glare, and to distribute light evenly across the plaza.
“We found that reflecting the sunlight pane by pane, rather than on a concave surface, creates pools of light on the ground below rather than one area of concentrated light reflection,” said Coop.
While just a concept—and one with fairly limited application opportunities across the globe, as dual-tower schemes are relatively rare—the No-Shadow Tower is a powerful demonstration of the potential of design computation. The process involves the use of software applications—Grasshopper, Dynamo, etc.—that leverage algorithms to link geometry with data to address specific issues, or, more accurately, predict outcomes.
Beyond basic applications like predicting the energy performance or cost of a given design iteration, firms like NBBJ are exploring how these tools can be used to optimize an office tower to maximize views from every space or design an inpatient wing to minimize steps for the nurses. Erase shadows? That’s the most imaginative application yet.
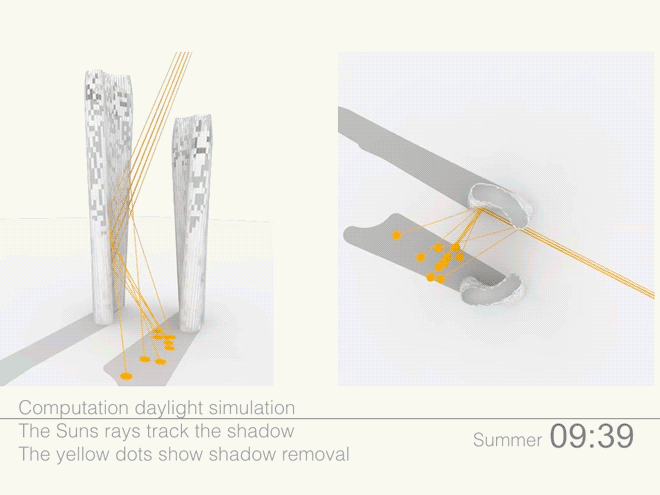
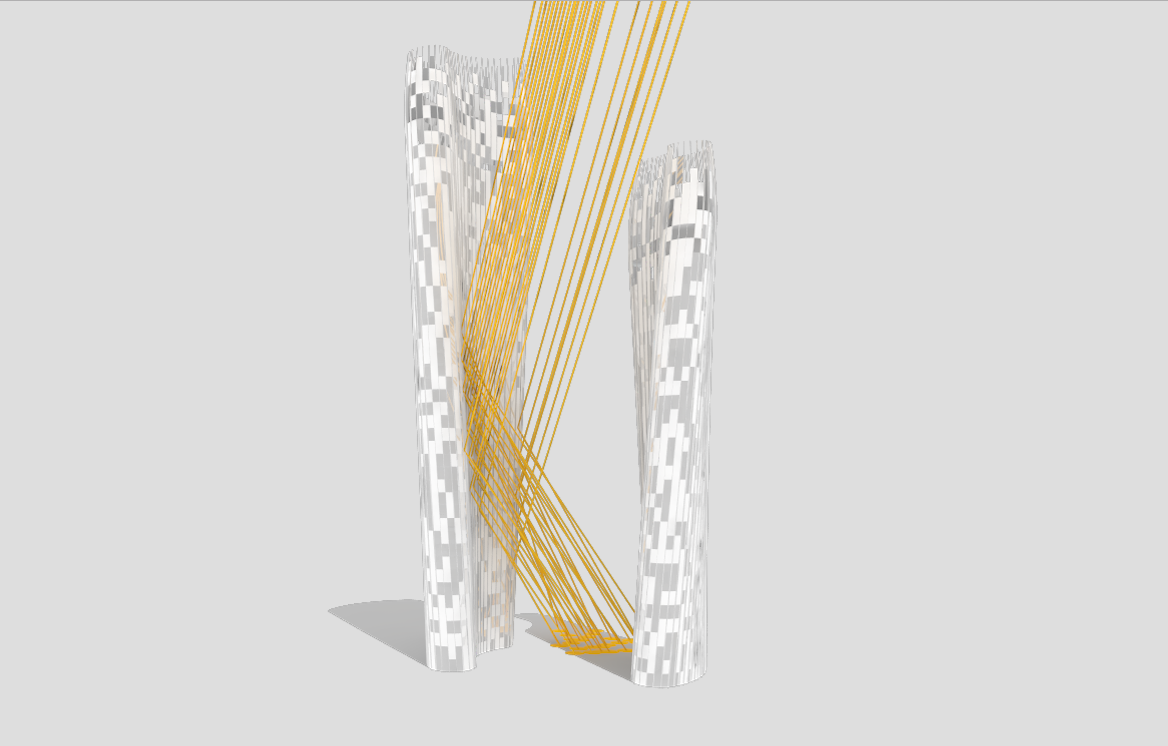 Illustrations above depict how the towers’ forms were optimized to redirect sunlight onto the plaza throughout the day.
Illustrations above depict how the towers’ forms were optimized to redirect sunlight onto the plaza throughout the day.
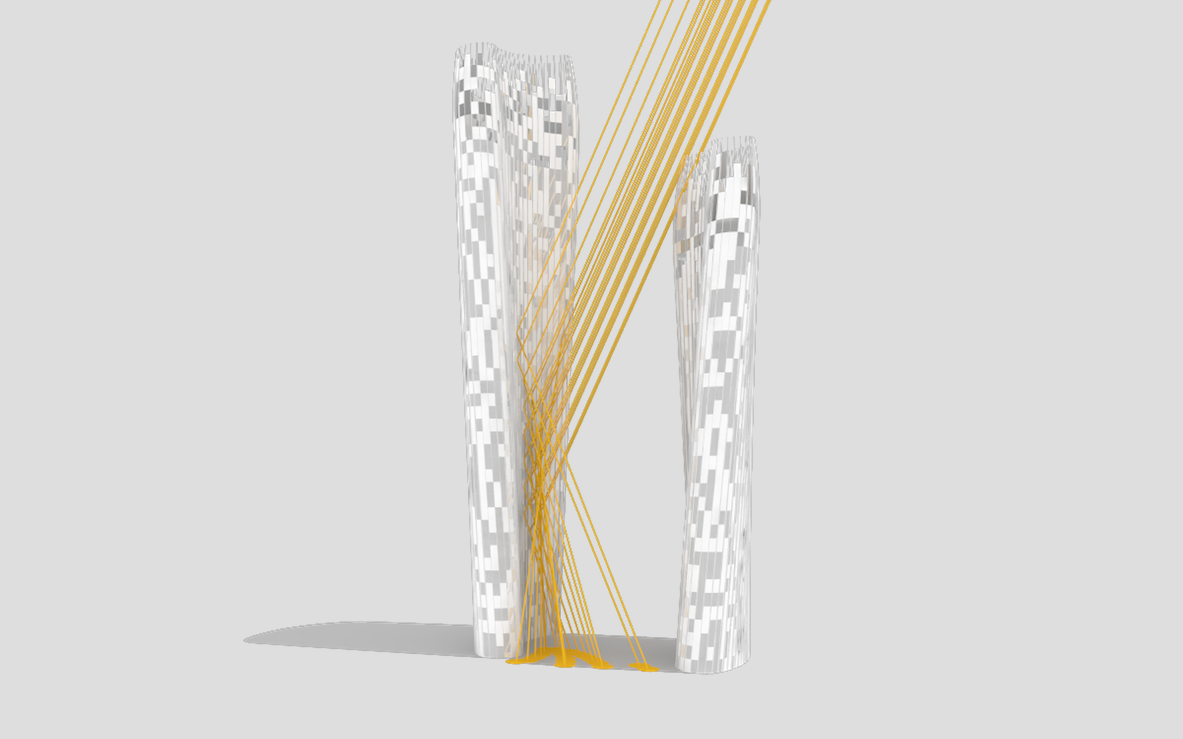
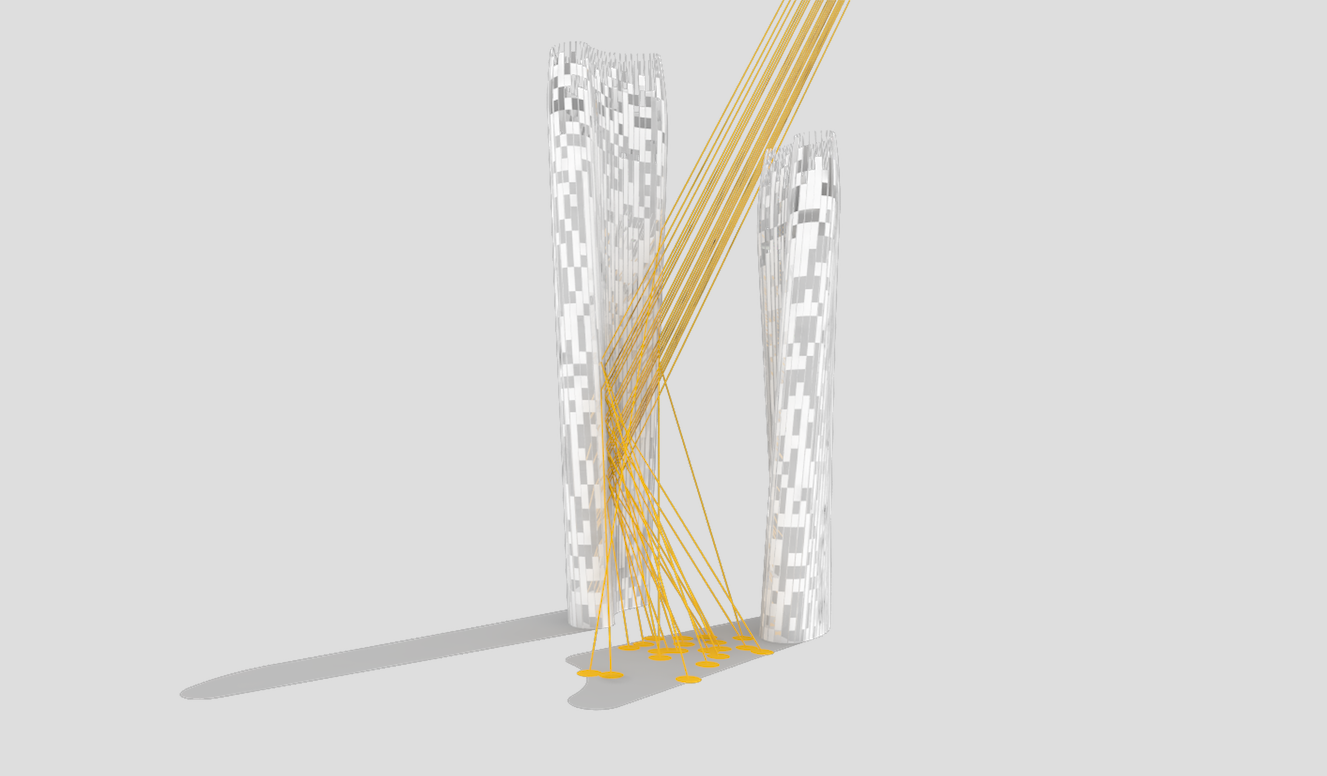
Related Stories
AEC Tech | Feb 20, 2024
AI for construction: What kind of tool can artificial intelligence become for AEC teams?
Avoiding the hype and gathering good data are half the battle toward making artificial intelligence tools useful for performing design, operational, and jobsite tasks.
AEC Innovators | Jun 15, 2023
Rogers-O'Brien Construction pilots wearables to reduce heat-related injuries on jobsites
Rogers-O'Brien Construction (RO) has launched a pilot program utilizing SafeGuard, a safety-as-a-service platform for real-time health and safety risk assessment. Non-invasive wearables connected to SafeGuard continuously monitor personnel to prevent heat exhaustion on jobsites, reducing the risk of related injuries. RO is the first general contractor to pilot this program.
Office Buildings | May 15, 2023
Sixteen-story office tower will use 40% less energy than an average NYC office building
This month marks the completion of a new 16-story office tower that is being promoted as New York City’s most sustainable office structure. That boast is backed by an innovative HVAC system that features geothermal wells, dedicated outdoor air system (DOAS) units, radiant heating and cooling, and a sophisticated control system to ensure that the elements work optimally together.
K-12 Schools | May 12, 2023
In Virginia, a new high school building helps reimagine the experience for 1,600 students
In Virginia, the City of Alexandria recently celebrated the topping out of a new building for Alexandria City High School. When complete in 2025, the high-performance structure will accommodate 1,600 students.
Hotel Facilities | May 9, 2023
A new camping destination near Utah’s Zion National Park offers a variety of all-season lodgings and amenities
Outdoor lodging brand AutoCamp has opened a new camping destination near Utah’s Zion National Park. A 16-acre property, AutoCamp Zion is located between the Virgin River and the desert of Southern Utah.
Concrete Technology | Apr 24, 2023
A housing complex outside Paris is touted as the world’s first fully recycled concrete building
Outside Paris, Holcim, a Swiss-based provider of innovative and sustainable building solutions, and Seqens, a social housing provider in France, are partnering to build Recygénie—a 220-unit housing complex, including 70 social housing units. Holcim is calling the project the world’s first fully recycled concrete building.
Design Innovation Report | Apr 19, 2023
Reinforced concrete walls and fins stiffen and shade the National Bank of Kuwait skyscraper
When the National Bank of Kuwait first conceived its new headquarters more than a decade ago, it wanted to make a statement about passive design with a soaring tower that could withstand the extreme heat of Kuwait City, the country’s desert capital.
Design Innovation Report | Apr 19, 2023
HDR uses artificial intelligence tools to help design a vital health clinic in India
Architects from HDR worked pro bono with iKure, a technology-centric healthcare provider, to build a healthcare clinic in rural India.
Urban Planning | Apr 12, 2023
Watch: Trends in urban design for 2023, with James Corner Field Operations
Isabel Castilla, a Principal Designer with the landscape architecture firm James Corner Field Operations, discusses recent changes in clients' priorities about urban design, with a focus on her firm's recent projects.
3D Printing | Apr 11, 2023
University of Michigan’s DART Laboratory unveils Shell Wall—a concrete wall that’s lightweight and freeform 3D printed
The University of Michigan’s DART Laboratory has unveiled a new product called Shell Wall—which the organization describes as the first lightweight, freeform 3D printed and structurally reinforced concrete wall. The innovative product leverages DART Laboratory’s research and development on the use of 3D-printing technology to build structures that require less concrete.

















