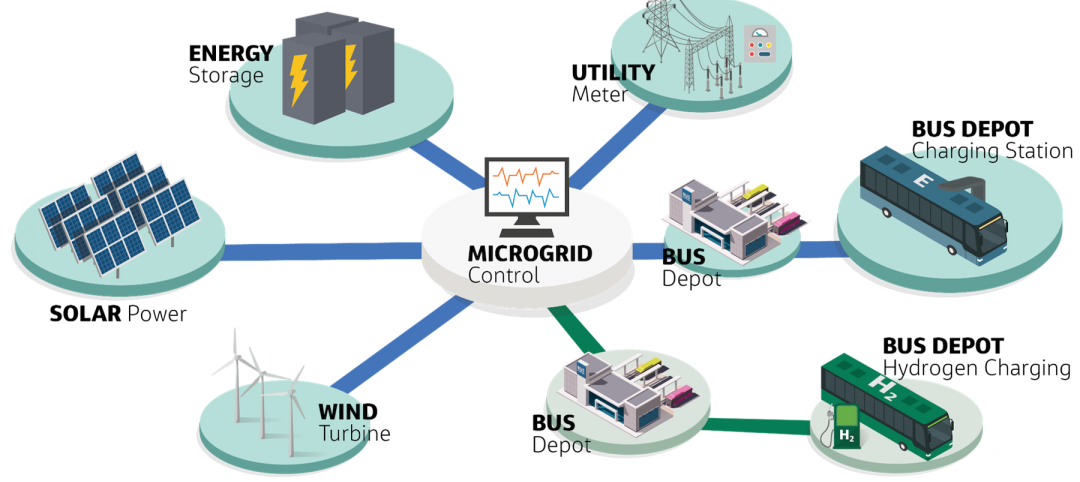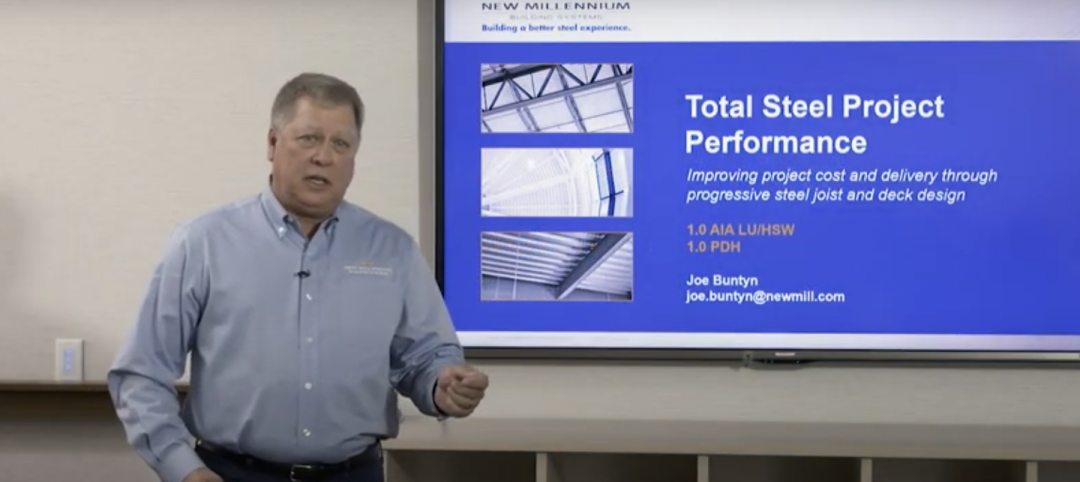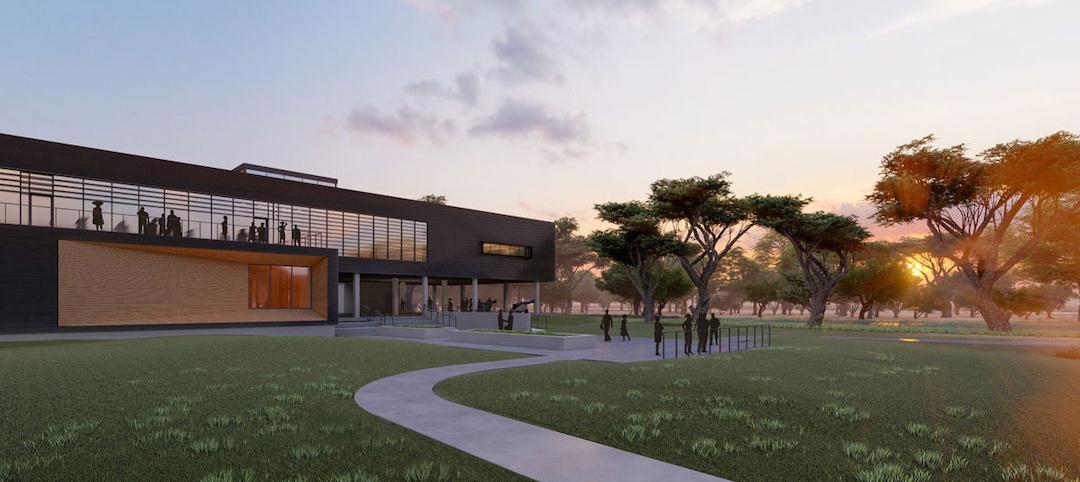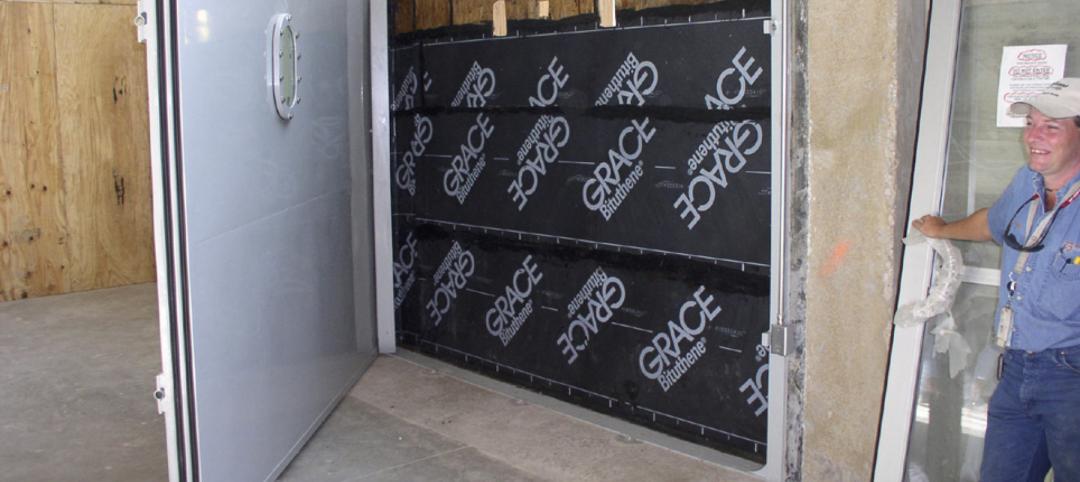The Minneapolis offices of HGA Architects and Engineers (HGA) and Perkins+Will have been approved as partners with the University of Minnesota College of Design in the Upper Midwest hub of the National Resilience Initiative (NRI) network.
Established in 2013 by the Clinton Global Initiative, the NRI network was created to help local communities prepare for the impacts of natural disasters and climate change. The American Institute of Architects Foundation, along with the AIA and the Association of Collegiate Schools of Architecture, made this announcement.
The hub will be housed within the Center for Sustainable Building Research (CSBR), part of the College of Design at the University of Minnesota.
“In the coming decades, the ability to help cities and towns address and prepare for climate change will be of paramount importance, in order to ensure the resilience and sustainability of our communities,” Tim Carl, FAIA, Chief Executive Officer, HGA, said in a statement.
HGA has a history of projects that focus on resiliency, sustainability and community engagement and is researching and implementing resilient design strategies around external risks--climate change, security risk, infrastructure disruptions, and natural disaster--that have the potential to interfere with delivery of critical services.
Dave Dimond, FAIA, Director of Design for the Minneapolis office of Perkins+Will, said his firm is eager to partner with HGA and the College of Design.
“Time is of the essence for resilience thinking to move into the mainstream of building and community design,” he said in a statement.
Perkins+Will has worked with the College of Design on interdisciplinary research and new practices that address resilience and sustainable community design. The firm led the research and development of the new global metric on resilience known as RELi. The RELi Action List & Credit Catalog is used for systematic thinking in the design of communities as they respond to weather extremes, economic disruption and resource depletion.
The Upper Midwest hub includes the School of Architecture and Department of Landscape Architecture in partnership with the Center for Changing Landscapes, the Institute on the Environment, and the Resilient Communities Project in the Center for Urban and Regional Affairs. Design Intelligence, in its 2016 America's Best Architecture & Design Schools survey, ranked the sustainable design program in the College of Design’s School of Architecture #5 in the nation.
The national NRI network consists of six university-based design centers located at the University of Minnesota, California Polytechnic State University, Hampton University, Mississippi State, The University of Arkansas, and the New Jersey Institute of Technology.
Related Stories
Resiliency | Feb 15, 2022
Design strategies for resilient buildings
LEO A DALY's National Director of Engineering Kim Cowman takes a building-level look at resilient design.
Sponsored | Steel Buildings | Jan 25, 2022
Multifamily + Hospitality: Benefits of building in long-span composite floor systems
Long-span composite floor systems provide unique advantages in the construction of multi-family and hospitality facilities. This introductory course explains what composite deck is, how it works, what typical composite deck profiles look like and provides guidelines for using composite floor systems. This is a nano unit course.
Sponsored | Reconstruction & Renovation | Jan 25, 2022
Concrete buildings: Effective solutions for restorations and major repairs
Architectural concrete as we know it today was invented in the 19th century. It reached new heights in the U.S. after World War II when mid-century modernism was in vogue, following in the footsteps of a European aesthetic that expressed structure and permanent surfaces through this exposed material. Concrete was treated as a monolithic miracle, waterproof and structurally and visually versatile.
Sponsored | Resiliency | Jan 24, 2022
Norshield Products Fortify Critical NYC Infrastructure
New York City has two very large buildings dedicated to answering the 911 calls of its five boroughs. With more than 11 million emergency calls annually, it makes perfect sense. The second of these buildings, the Public Safety Answering Center II (PSAC II) is located on a nine-acre parcel of land in the Bronx. It’s an imposing 450,000 square-foot structure—a 240-foot-wide by 240-foot-tall cube. The gleaming aluminum cube risesthe equivalent of 24 stories from behind a grassy berm, projecting the unlikely impression that it might actually be floating. Like most visually striking structures, the building has drawn as much scorn as it has admiration.
Sponsored | Resiliency | Jan 24, 2022
Blast Hazard Mitigation: Building Openings for Greater Safety and Security
Microgrid | Jan 16, 2022
Resilience is what makes microgrids attractive as back-up energy controls
Jacobs is working with clients worldwide to ensure mission critical operations can withstand unexpected emergencies.
Sponsored | BD+C University Course | Jan 12, 2022
Total steel project performance
This instructor-led video course discusses actual project scenarios where collaborative steel joist and deck design have reduced total-project costs. In an era when incomplete structural drawings are a growing concern for our industry, the course reveals hidden costs and risks that can be avoided.
Resiliency | Oct 19, 2021
Achieving resiliency through integrated design
Planning for and responding to the effects of adverse shocks and stresses is typically what architects and engineers have always thought of as good standard design practices.
Resiliency | Aug 19, 2021
White paper outlines cost-effective flood protection approaches for building owners
A new white paper from Walter P Moore offers an in-depth review of the flood protection process and proven approaches.
Resiliency | Aug 19, 2021
White paper outlines cost-effective flood protection approaches for building owners
A new white paper from Walter P Moore offers an in-depth review of the flood protection process and proven approaches.

















