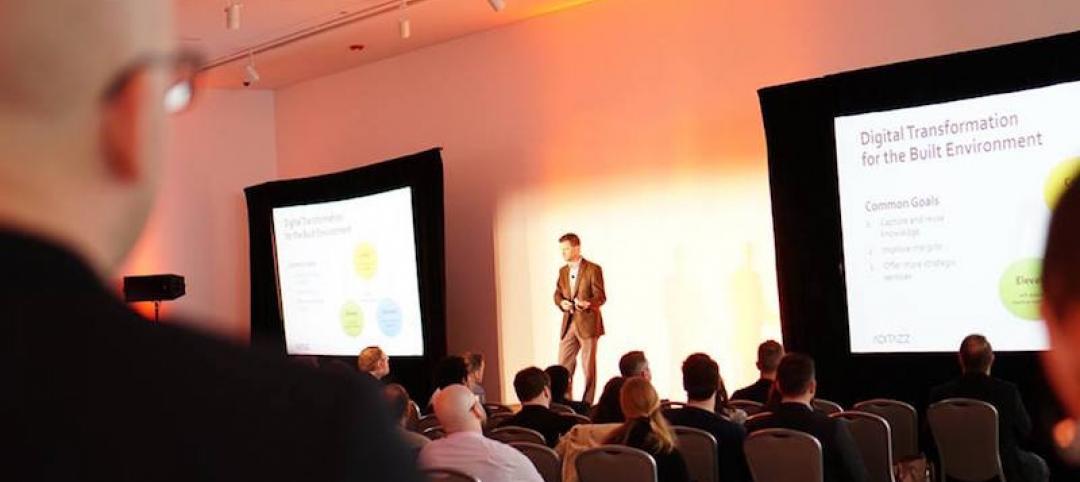In May, Atlanta’s new Winship Cancer Institute at Emory Midtown welcomed its first patients. The 17-story, 450,000-sf facility adds inpatient, outpatient, and research facilities to Emory University Hospital Midtown and Winship Cancer Institute.
Designed by Skidmore, Owings & Merrill (SOM) and May Architecture, the facility includes comprehensive oncology facilities—including inpatient beds, surgical capacity, infusion treatment, outpatient clinics, diagnostic imaging, linear accelerators, and areas for wellness, rehabilitation, and clinical research.
To design the facility, SOM and May Architecture used a highly collaborative process involving more than 160 stakeholders across Winship’s leadership, patients, clinicians, volunteers, staff, and construction teams.
The building features two-story care communities, each focused on a specific type of cancer. Services typically distributed throughout a hospital are instead organized into one-stop destinations that combine exam, consultation, infusion, and supportive functions.
These care communities reduce or eliminate patients’ waiting times. In addition, they bring fellow patients and families together and allow specialists to visit both inpatients and outpatients without having to leave the two floors.
The care communities informed the exterior’s two-story façade increments. The building’s transparent storefront welcomes patients and visitors with a drop-off valet area that leads into the main lobby. Amenities throughout the building include a retail boutique, pharmacy, wellness center, cafe, and multipurpose spaces for future offerings of yoga, music therapy, education, and art therapy.
Thanks to an energy-efficient design, the Winship Cancer Institute will expend 40% less energy annually than the average Atlanta hospital, according to a press statement. The building also features energy-efficient recovery mechanical equipment, with chilled beams and direct-outside air units. The high-performance facade optimizes glazing and window-to-wall ratios. And water use is reduced through the collection of stormwater for irrigation and chiller plants.
On the Building Team:
Owner: Emory University Healthcare
Architect and structural engineer: Skidmore, Owings & Merrill (SOM)
Clinical architect: May Architecture
MEP and lighting: Newcomb & Boyd
Civil engineering and landscape design: Kimley-Horn
Construction manager: Batson-Cook Construction




Related Stories
Healthcare Facilities | Aug 2, 2017
The Patient-Centered Care Learning Center will help address the shortage of doctors in Missouri and the U.S.
The new BNIM-designed facility brings almost 100,000 sf of space for patient-centered care and classrooms.
Healthcare Facilities | Aug 1, 2017
An animal care facility expands with a human touch
New equipment and surgery suites exceed what’s found in most vet clinics.
Senior Living Design | Jul 31, 2017
How technology will change senior care
When a family member can no longer be cared for in their current home, they require specialized care that is only available in a long-term care center.
Healthcare Facilities | Jul 25, 2017
Healthcare technology: Preparing for the world of tomorrow
This article outlines the current data center landscape in the healthcare sector, industry trends, and challenges and opportunities new technologies present to the healthcare space.
Healthcare Facilities | Jul 24, 2017
AIA selects seven projects for Healthcare Design Awards
The facilities showcase the best of healthcare building design and health design-oriented research.
Accelerate Live! | Jul 6, 2017
Watch all 20 Accelerate Live! talks on demand
BD+C’s inaugural AEC innovation conference, Accelerate Live! (May 11, Chicago), featured talks on machine learning, AI, gaming in construction, maker culture, and health-generating buildings.
Healthcare Facilities | Jun 29, 2017
Uniting healthcare and community
Out of the many insights that night, everyone agreed that the healthcare industry is ripe for disruption and that communities contribute immensely to our health and wellness.
Industry Research | Jun 27, 2017
What does the client really want?
In order to deliver superior outcomes to our healthcare clients, we have to know what our clients want.
Building Team Awards | Jun 8, 2017
Quick turnaround: Partners HealthCare
Silver Award: A 2½-year project brings Partners HealthCare’s sprawling administrative functions under one roof.
| May 30, 2017
Accelerate Live! talk: Health-generating buildings, Marcene Kinney, Angela Mazzi, GBBN Architects
Architects Marcene Kinney and Angela Mazzi share design hacks pinpointing specific aspects of the built environment that affect behavior, well-being, and performance.
















