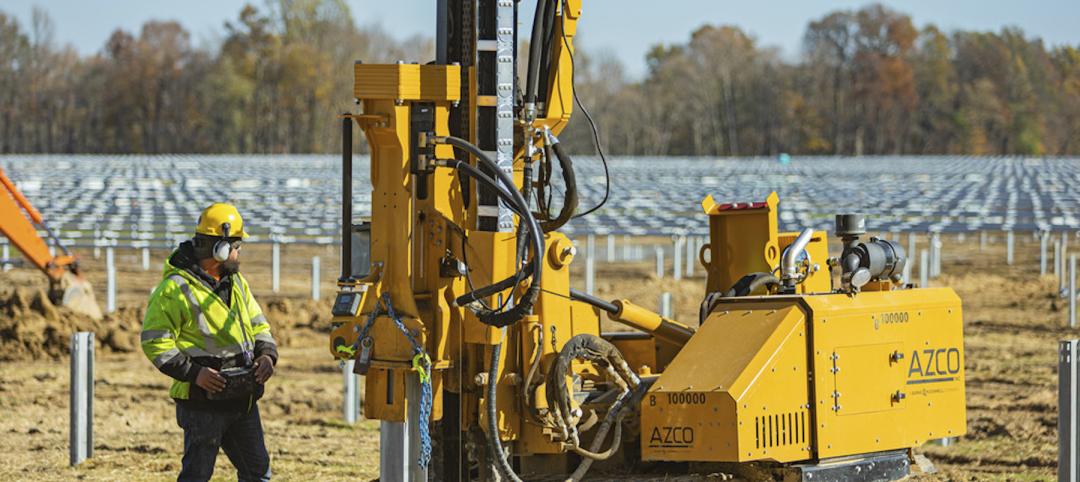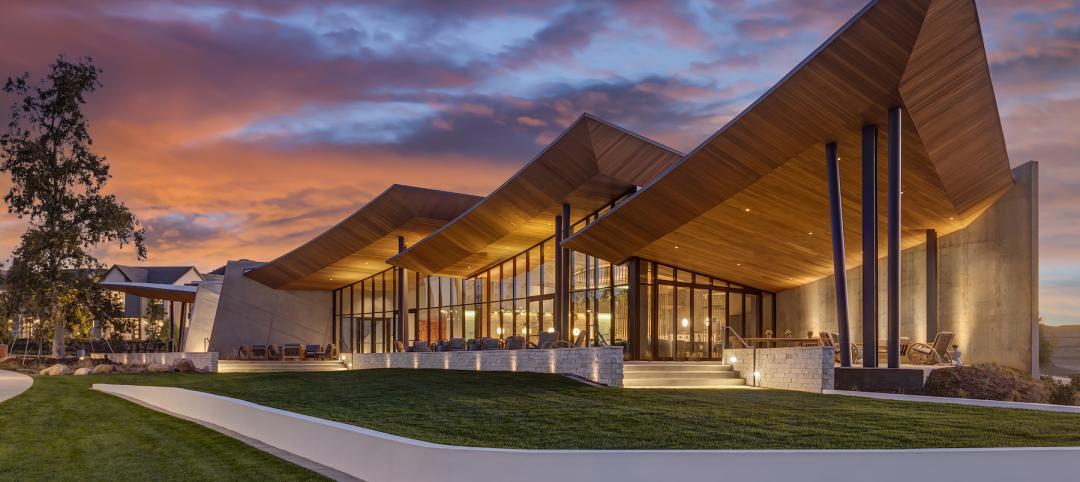In Omaha, Neb., a public high school and a YMCA come together in one facility, connecting the school with the broader community.
The 285,000-sf Westview High School, programmed and designed by the team of Perkins&Will and architect of record BCDM Architects, has its own athletic facilities but shares a pool, weight room, and more with the 30,000-sf YMCA.
“The Y and the public-school systems are the two largest youth development organizations in our county,” Chris Tointon, former president and CEO of the YMCA of Greater Omaha, said in a statement. “Rather than build one Y and one school and stick them together, we needed to define as many needs as possible and work towards 100% utilization, so we received the biggest benefits of a shared facility.”
Students and YMCA members enter the building through two separate vestibules located next to each other in a common entry point. Students move into a two-story lobby that’s adjacent to student dining, while Y members go directly into the facility. Overlooking the lobby, an open-concept library features communal space that leads to a stair connecting the two spaces.
Creating a sense of community for the shared high school and YMCA
The design creates a sense of community with the central, large gathering spaces of the cafeteria, auditorium, media center, and gymnasium, in addition to the YMCA. The communal quality of these spaces has been balanced with a small-group student learning experience created by an array of rooms and nooks that foster various learning styles. Numerous spaces have been designed for student collaboration.
While the exterior features a simple beige brick and zinc palette, the school boasts abundant natural light as well as wood and brick. Classrooms and labs offer windows open to natural light.
The facility has been designed to withstand extreme weather volatility. The black box theater and locker rooms can also serve as storm shelters. These spaces’ windows have been high-stress treated, and the walls, roof, and pipes can withstand up to 250 mph winds and rain.
On the Building Team:
Owner: Omaha Public Schools
Design architect: Perkins&Will
Architect of record: BCDM Architects
MEP engineer: Alvine Engineering
Civil engineer: Sampson Construction
Structural engineer: Performance Engineering
General contractor: Sampson Construction










Related Stories
Giants 400 | Aug 22, 2022
Top 45 Engineering Architecture Firms for 2022
Jacobs, AECOM, WSP, and Burns & McDonnell top the rankings of the nation's largest engineering architecture (EA) firms for nonresidential buildings and multifamily buildings work, as reported in Building Design+Construction's 2022 Giants 400 Report.
Giants 400 | Aug 22, 2022
Top 80 Engineering Firms for 2022
Kimley-Horn, Tetra Tech, Langan, and NV5 head the rankings of the nation's largest engineering firms for nonresidential buildings and multifamily buildings work, as reported in Building Design+Construction's 2022 Giants 400 Report.
Giants 400 | Aug 21, 2022
Top 110 Architecture/Engineering Firms for 2022
Stantec, HDR, HOK, and Skidmore, Owings & Merrill top the rankings of the nation's largest architecture engineering (AE) firms for nonresidential and multifamily buildings work, as reported in Building Design+Construction's 2022 Giants 400 Report.
Giants 400 | Aug 20, 2022
Top 180 Architecture Firms for 2022
Gensler, Perkins and Will, HKS, and Perkins Eastman top the rankings of the nation's largest architecture firms for nonresidential and multifamily buildings work, as reported in Building Design+Construction's 2022 Giants 400 Report.
Giants 400 | Aug 19, 2022
2022 Giants 400 Report: Tracking the nation's largest architecture, engineering, and construction firms
Now 46 years running, Building Design+Construction's 2022 Giants 400 Report rankings the largest architecture, engineering, and construction firms in the U.S. This year a record 519 AEC firms participated in BD+C's Giants 400 report. The final report includes more than 130 rankings across 25 building sectors and specialty categories.
Daylighting | Aug 18, 2022
Lisa Heschong on 'Thermal and Visual Delight in Architecture'
Lisa Heschong, FIES, discusses her books, "Thermal Delight in Architecture" and "Visual Delight in Architecture," with BD+C's Rob Cassidy.
| Aug 9, 2022
Designing healthy learning environments
Studies confirm healthy environments can improve learning outcomes and student success.
K-12 Schools | Aug 1, 2022
Achieving a net-zero K-12 facility is a team effort
Designing a net-zero energy building is always a challenge, but renovating an existing school and applying for grants to make the project happen is another challenge entirely.
Education Facilities | Jul 26, 2022
Malibu High School gets a new building that balances environment with education
In Malibu, Calif., a city known for beaches, surf, and sun, HMC Architects wanted to give Malibu High School a new building that harmonizes environment and education.
Daylighting | Jul 15, 2022
Tubular system provides daylight for modular school with small windows
Tubular system provides daylight for modular school with small windows.

















