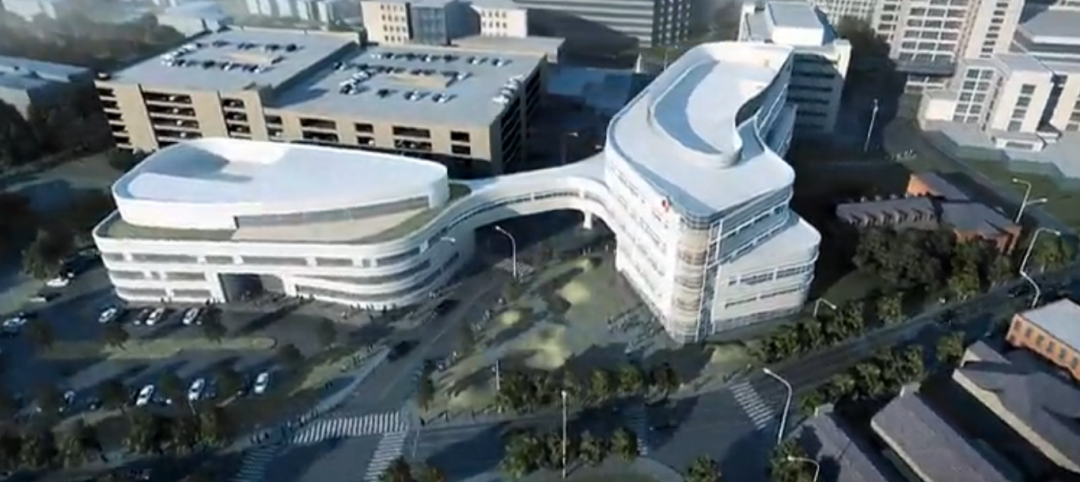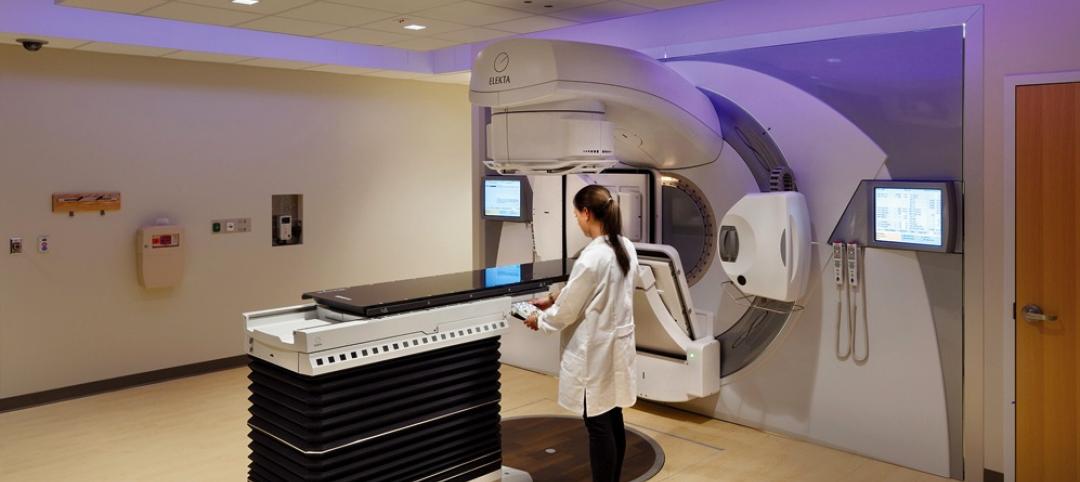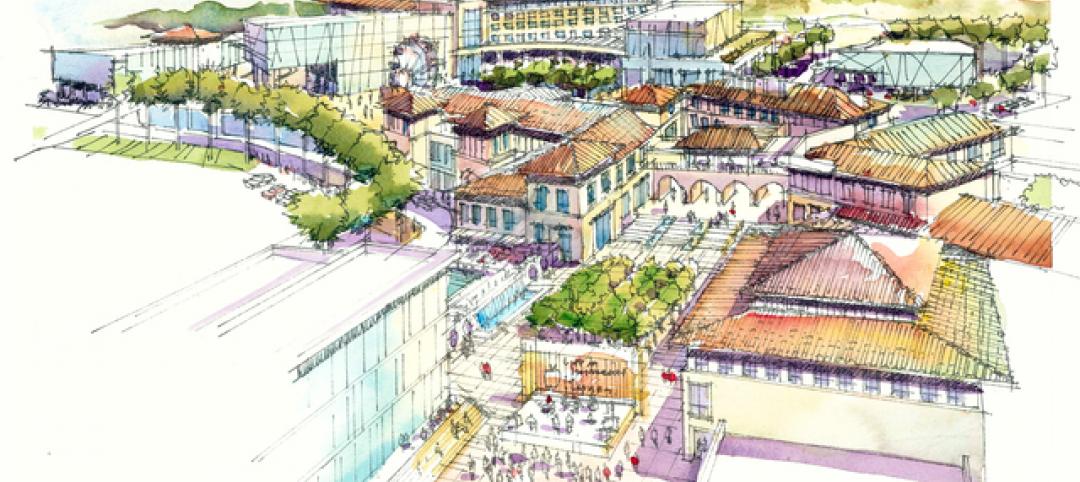
Once an elegant and fashionably trendy locale, the Presidential Hotel played host to the 1928 Republican National Convention where Herbert Hoover was nominated for President, and acted as a hot spot for Kansas City Jazz in the '30s and '40s. The hotel was eventually abandoned in 1984, at which point it became a haven for vagabonds and pigeons, collecting animal waste and incurring significant smoke damage from indoor campfires.
 |
| The lobby was restored to its 1930s grandeur, a difficult task since the original fixtures and fittings had been sold, stolen, or damaged. Significant repairs saved the damaged and rotted entrance canopy (above). PHOTOS: MIKE SINCLAIR |
In 2002, the Kansas City Council overrode a long-term plan to demolish the hotel, and in 2004 a massive interior cleanup effort began. Faded black-and-white photos were reviewed and what remained of the hotel's interior architectural details were analyzed. Paint layers were peeled away to determine the hotel's original color scheme. Extensive molding and plaster work was eventually recast.
Another major renovation, led by JE Dunn Construction, involved transforming the original Presidential Suite from a two-story space into a single-story guest suite, thereby creating space for an entire new floor of guestrooms.
On the mechanical side, the hotel's elevators had to be resized to meet modern-day code requirements, and four feet of space had to be added to the top of the shaft for servicing. In addition, the basement had to be redesigned to make room for new ductwork and piping.
Today, the newly refurbished 16-story hotel offers 10,250 sf of meeting space, 200-plus boutique-style hotel rooms, including two presidential suites—one of which is the largest in the Midwest—fine dining and entertainment, while simultaneously lending a historic flair to downtown Kansas City.
Impressed with the overall restoration effort, BD+C Reconstruction Awards judge Robert L. Selby, FAIA, associate professor, School of Architecture, University of Illinois at Urbana-Champaign, said, “It's a catalyst for other downtown restorations.”
Related Stories
| Oct 21, 2014
Hartford Hospital plans $150 million expansion for Bone and Joint Institute
The bright-white structures will feature a curvilinear form, mimicking bones and ligament.
| Oct 13, 2014
Debunking the 5 myths of health data and sustainable design
The path to more extensive use of health data in green building is blocked by certain myths that have to be debunked before such data can be successfully incorporated into the project delivery process.
| Oct 8, 2014
Massive ‘healthcare village’ in Nevada touted as world’s largest healthcare project
The $1.2 billion Union Village project is expected to create 12,000 permanent jobs when completed by 2024.
| Sep 29, 2014
10 common deficiencies in aging healthcare facilities
VOA's Douglas King pinpoints the top issues that arise during healthcare facilities assessments, including missing fire/smoke dampers, out-of-place fire alarms, and poorly constructed doorways.
| Sep 23, 2014
Cedars-Sinai looks to streamline trauma care with first-of-its-kind OR360 simulation space
The breakthrough simulation center features moveable walls and a modular ceiling grid that allow doctors and military personnel to easily reconfigure the shape and size of the space.
| Sep 20, 2014
Healthcare conversion projects: 5 hard-earned lessons from our experts
Repurposing existing retail and office space is becoming an increasingly popular strategy for hospital systems to expand their reach from the mother ship. Our experts show how to avoid the common mistakes that can sabotage outpatient adaptive-reuse projects.
| Sep 14, 2014
Ranked: Top Veterans Administration sector AEC firms [2014 Giants 300 Report]
CannonDesign, Clark Group, and URS top BD+C's rankings of the nation's largest Veterans Administration building sector design and construction firms, as reported in the 2014 Giants 300 Report.
| Sep 7, 2014
Hybrid healthcare: Revamping inefficient inpatient units to revenue-producing outpatient care
It's happening at community hospitals all over America: leadership teams are looking for ways to maintain margins by managing underutilized and non-revenue producing space. GS&P's David Magner explores nontraditional healthcare models.
| Sep 4, 2014
Hospital CEOs, architects sound off on state of healthcare design
Healthcare construction will continue to feel the effects of radical changes in the delivery of care, according to healthcare leaders attending the annual Summer Leadership Summit of the American College of Healthcare Architects and the AIA Academy of Architecture for Health.
| Aug 26, 2014
6 lessons from a true IPD project: George Washington University Hospital
In its latest blog post, Skanska shares tips and takeaways from the firm's second true integrated project delivery project.
















