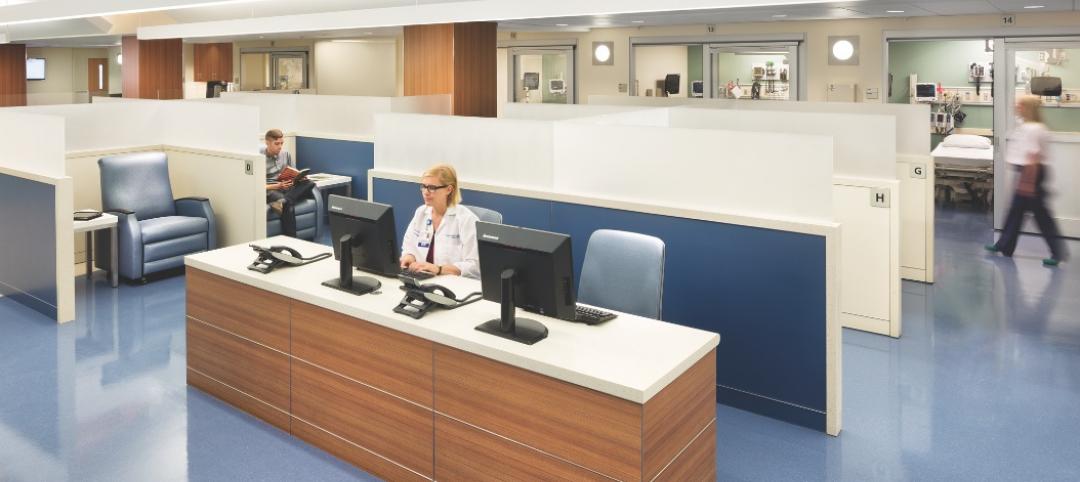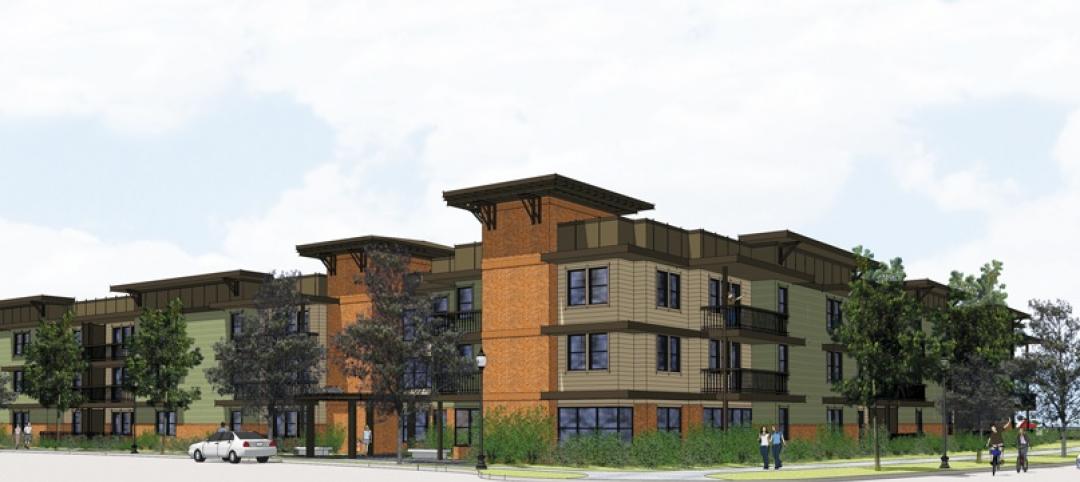
Once an elegant and fashionably trendy locale, the Presidential Hotel played host to the 1928 Republican National Convention where Herbert Hoover was nominated for President, and acted as a hot spot for Kansas City Jazz in the '30s and '40s. The hotel was eventually abandoned in 1984, at which point it became a haven for vagabonds and pigeons, collecting animal waste and incurring significant smoke damage from indoor campfires.
 |
| The lobby was restored to its 1930s grandeur, a difficult task since the original fixtures and fittings had been sold, stolen, or damaged. Significant repairs saved the damaged and rotted entrance canopy (above). PHOTOS: MIKE SINCLAIR |
In 2002, the Kansas City Council overrode a long-term plan to demolish the hotel, and in 2004 a massive interior cleanup effort began. Faded black-and-white photos were reviewed and what remained of the hotel's interior architectural details were analyzed. Paint layers were peeled away to determine the hotel's original color scheme. Extensive molding and plaster work was eventually recast.
Another major renovation, led by JE Dunn Construction, involved transforming the original Presidential Suite from a two-story space into a single-story guest suite, thereby creating space for an entire new floor of guestrooms.
On the mechanical side, the hotel's elevators had to be resized to meet modern-day code requirements, and four feet of space had to be added to the top of the shaft for servicing. In addition, the basement had to be redesigned to make room for new ductwork and piping.
Today, the newly refurbished 16-story hotel offers 10,250 sf of meeting space, 200-plus boutique-style hotel rooms, including two presidential suites—one of which is the largest in the Midwest—fine dining and entertainment, while simultaneously lending a historic flair to downtown Kansas City.
Impressed with the overall restoration effort, BD+C Reconstruction Awards judge Robert L. Selby, FAIA, associate professor, School of Architecture, University of Illinois at Urbana-Champaign, said, “It's a catalyst for other downtown restorations.”
Related Stories
| Dec 29, 2014
New mobile unit takes the worry out of equipment sterilization during healthcare construction [BD+C's 2014 Great Solutions Report]
Infection control, a constant worry for hospital administrators and clinical staffs, is heightened when the hospital is undergoing a major construction project. Mobile Sterilization Solutions, a mobile sterile-processing department, is designed to simplify the task. The technology was named a 2014 Great Solution by the editors of Building Design+Construction.
| Dec 29, 2014
HealthSpot station merges personalized healthcare with videoconferencing [BD+C's 2014 Great Solutions Report]
The HealthSpot station is an 8x5-foot, ADA-compliant mobile kiosk that lets patients access a network of board-certified physicians through interactive videoconferencing and medical devices. It was named a 2014 Great Solution by the editors of Building Design+Construction.
| Dec 1, 2014
How public-private partnerships can help with public building projects
Minimizing lifecycle costs and transferring risk to the private sector are among the benefits to applying the P3 project delivery model on public building projects, according to experts from Skanska USA.
| Nov 25, 2014
Emerging design and operation strategies for the ambulatory team in transition
As healthcare systems shift their care models to be more responsive to patient-centered care, ambulatory care teams need to be positioned to operate efficiently in their everyday work environments, write CannonDesign Health Practice leaders Tonia Burnette and Mike Pukszta.
| Nov 20, 2014
Lean Led Design: How Building Teams can cut costs, reduce waste in healthcare construction projects
Healthcare organizations are under extreme pressure to reduce costs, writes CBRE Healthcare's Lora Schwartz. Tools like Lean Led Design are helping them cope.
| Nov 18, 2014
5 big trends changing the world of academic medicine
Things are changing in healthcare. Within academic medicine alone, there is a global shortage of healthcare professionals, a changing policy landscape within the U..S., and new view and techniques in both pedagogy and practice, writes Perkins+Will’s Pat Bosch.
| Nov 14, 2014
Haskell acquires FreemanWhite, strengthens healthcare design-build business
The combination expands Haskell’s geographic presence by adding FreemanWhite’s offices in Chicago, Charlotte, Nashville, and San Diego. FreemanWhite will retain its name and brand.
| Oct 30, 2014
CannonDesign releases guide for specifying flooring in healthcare settings
The new report, "Flooring Applications in Healthcare Settings," compares and contrasts different flooring types in the context of parameters such as health and safety impact, design and operational issues, environmental considerations, economics, and product options.
| Oct 30, 2014
Perkins Eastman and Lee, Burkhart, Liu to merge practices
The merger will significantly build upon the established practices—particularly healthcare—of both firms and diversify their combined expertise, particularly on the West Coast.
| Oct 21, 2014
Passive House concept gains momentum in apartment design
Passive House, an ultra-efficient building standard that originated in Germany, has been used for single-family homes since its inception in 1990. Only recently has the concept made its way into the U.S. commercial buildings market.
















