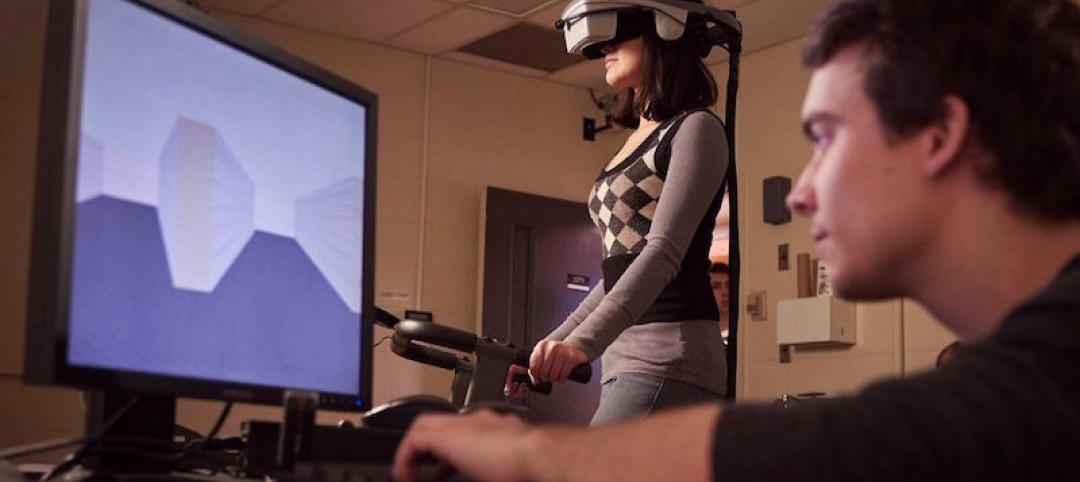Soon there will be a new building grabbing the spotlight in Denver's skyline. The $300 million, 40-story 1144 Fifteenth tower will be the first Class A office tower to rise above Denver in more than 30 years.
Designed by Pickard Chilton for developer Hines, the 640,000-sf tower is geared for large-scale tenants, with features like floor-to-ceiling glass, a 5,000-sf fitness center, a tenant lounge, and a series of outdoor terraces.
The second floor of the building will include a 5,000-sf "living room" that will allow for more informal gatherings and collaboration spaces that so many companies are seeking for employees.
The 1144 Fifteenth tower will stand between Arapahoe and Lawrence streets, on the edge of historic Larimer Square. It will be within walking distance from Union Station, Coors Field, the Pepsi Center, and several bars and restaurants.
Related Stories
Building Team | Apr 4, 2017
Dispelling five myths about post-occupancy evaluations
Many assume that post-occupancy (POE) is a clearly-defined term and concept, but the meaning of POE in practice remains wildly inconsistent.
Office Buildings | Apr 4, 2017
Amazon’s newest office building will be an ‘urban treehouse’
The building will provide 405,000 sf of office space in downtown Seattle.
Healthcare Facilities | Mar 31, 2017
The cost of activating a new facility
Understanding the costs specifically related to activation is one of the keys to successfully occupying the new space you’ve worked so hard to create.
Architects | Mar 28, 2017
A restroom for everyone
Restroom access affects everyone: people with medical needs or disabilities, caretakers, transgender people, parents with children of the opposite gender, and really anyone with issues or needs around privacy.
Building Team | Mar 6, 2017
AEC firms: Your website is one of the most important things you'll build
Don’t believe it? You’d better take a look at the research.
Building Team | Mar 1, 2017
Intuitive wayfinding: An alternate approach to signage
Intuitive wayfinding is much like navigating via waypoints—moving from point to point to point.
Building Team | Feb 21, 2017
Artifacts down the street: Exploring urban archaeology
Archaeologists continually unearth artifacts in our cities. It's time to showcase them.
Building Team | Feb 2, 2017
HOK joins Well Living Lab Alliance sponsored by Delos and Mayo Clinic
The Well Living Lab studies the connection between health and the indoor environment to transform human health and well-being in places where we live, work, learn, and play.
Architects | Jan 24, 2017
Politicians use architectural renderings in bid to sell Chicago’s Thompson Center
The renderings are meant to show the potential of the site located in the heart of the Chicago Loop.
Designers | Jan 13, 2017
The mind’s eye: Five thoughts on cognitive neuroscience and designing spaces
Measuring how the human mind responds to buildings could improve design.
















