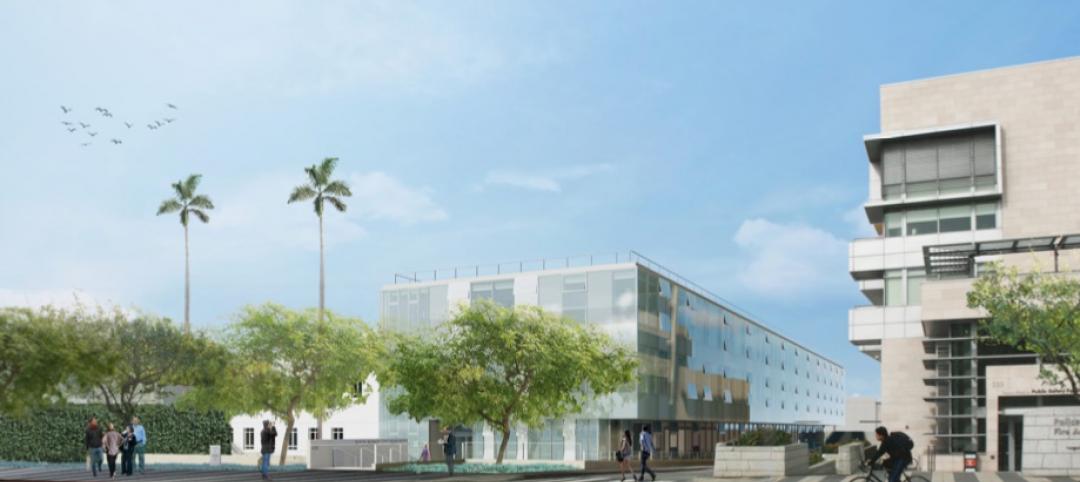The Charles R. Jonas Federal Building and Courthouse in Charlotte, N.C., is a historic Neo-classical edifice built in 1915. The building’s size was tripled in 1933. But more recently it has been badly in need of upgrading to 21st Century justice standards, especially in the areas of security, energy efficiency, and workspaces for support staff.
A Building Team that included the designer Robert A.M. Stern Architects and CGL Companies (which specializes in justice-related projects) recently completed a $164.7 million modernization and addition of an eight-story wing that accommodates nine new courtrooms, chambers, and support spaces. The new wing, which rises up behind the original building, maintains the courthouse’s Classical architectural presence along Charlotte’s skyline.

Unintrusive modernization of the Charles R. Jonas Federal Building and Courthouse
Charlotte-based Jenkins Peer Architects was AOR on this project, which was completed 11 months ago and had its ribbon cutting last May. fs3|Hodges was the CMa and Brasfield & Gorrie the CMc. The project added 195,719 sf, bringing the building’s total gross size to 315,685 sf. The new wing includes a top-floor Special Proceedings Courthouse and judges’ chambers. The addition is seeking LEED Gold certification.

Inside, a distinguishing feature is how the historic and new facades meet in a double-height stair hall inserted between the two structures. A skylight provides natural light from above the interiors. Outside, RAMSA created a two-story, lighted portico that mimics the columned front of the original building.
“We’ve successfully updated the Jonas Courthouse for the future without compromising on what has made it a treasured part of uptown Charlotte’s architectural fabric,” said Kevin Kelly, Partner at RAMSA, in a prepared statement. “For cities across the country, it’s an example of how significant and historic civic infrastructure can be modernized in a way that maintains a distinct character and presence.”
This project is the result of a 2012 examination by the U.S. Courts and General Services Administration for the potential reuse of the city-owned Jonas Courthouse to meet long-term housing needs. Charlotte agreed to a property exchange that returned ownership of the Courthouse to the GSA.
Related Stories
Cultural Facilities | Jun 19, 2020
A new ULI report chronicles the depaving of America
Fifteen examples of how parks and green spaces emerged from parking lots, garages, and underpasses.
Green | Mar 9, 2020
BuroHappold commits to all new building projects achieving net-zero carbon by 2030
The engineering firm also launched a long-term partnership with ILFI.
Giants 400 | Jan 23, 2020
Government Buildings Sector Giants Report for 2019 [Updated]
AECOM, HOK, Jacobs, and Turner Construction top the rankings of the nation's largest government buildings sector architecture, engineering, and construction firms, as reported in Building Design+Construction's 2019 Giants 300 Report.
Government Buildings | Nov 13, 2019
The Washington Monument reopens with a new visitor center
This is one of several landmark restoration projects underway in the nation’s capital.
Government Buildings | Apr 17, 2019
St. Petersburg’s police headquarters is a transparent yet secure government facility
Harvard Jolly designed the building.
Industrial Facilities | Mar 10, 2019
The burgeoning Port San Antonio lays out growth plans
Expansions would accommodate cybersecurity, aerospace, and defense tenants, and help commercialize technologies.
Government Buildings | Feb 27, 2019
Design unveiled for U.S. embassy in New Delhi
Weiss/Manfredi is designing the project.
Government Buildings | Oct 5, 2018
Six-story courthouse under construction in Nashville
Fentress Architects, Michael Graves Architecture & Design, and Hensel Phelps Construction Company are collaborating on designing and building the facility.
| May 24, 2018
Accelerate Live! talk: Security and the built environment: Insights from an embassy designer
In this 15-minute talk at BD+C’s Accelerate Live! conference (May 10, 2018, Chicago), embassy designer Tom Jacobs explores ways that provide the needed protection while keeping intact the representational and inspirational qualities of a design.
Government Buildings | Apr 26, 2018
DLR Group’s design for the new Lansing Correctional Facility focuses on energy-efficiency
JE Dunn will manage the design and construction of the Kansas-based facility.















