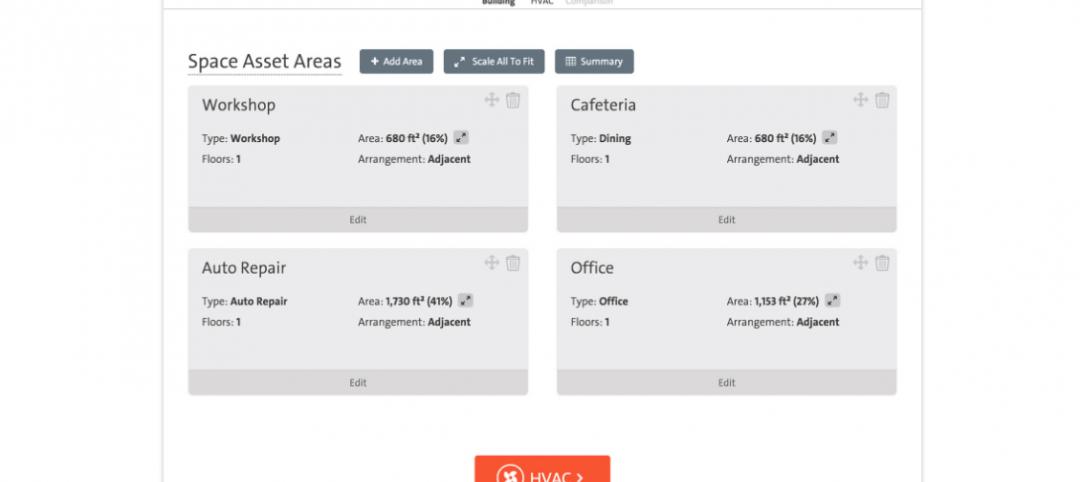A landmark power plant in Owatonna, Minn., damaged in a 2010 flood has new life as the headquarters of Owatonna Public Utilities following a renovation by architects Leo A Daly.
When the Straight River flooded in 2010, 12 feet of water stood in the basement of the Owatonna power plant, a brick Italianate building with a distinctive neon sign, arched windows, and three silver smoke stacks. The flood damaged its generators, but OPU sought Leo A Daly's help in re-purposing the building into its new headquarters.
The interior volume of the turbine hall — 50 vertical feet of open space that had previously accommodated the plant’s massive boilers — guided Leo A Daly’s approach to space planning for the administrative and customer service spaces that would occupy the building.
Using the interior steel structure as scaffolding, Leo A Daly laid out atrium spaces and floating offices that cantilever over the ground floor. The effect is a series of connected spaces all lit by daylight through the building's large windows.
The building integrates artifacts from its pre-flood days. Boiler doors, valve covers, and valve wheels are re-presented in a gallery space. Bar grating is reused in the new building as railings. Energy efficient windows were installed while keeping the original window framing and some of the original glass in place. Colors, textures and materials from the original floor and equipment are incorporated.
To prevent future flood damage, flood doors were installed in a conditioned space below the flood line, which will allow river water to come and go without disrupting operations above. To pull this off, the architects had to raise the first occupiable floor by one foot.
Leo A Daly sees the Owatonna renovation as part of a growing trend. More cities are interested in repurposing their heritage facilities, rather than simply razing them and building new.


Related Stories
Architects | Sep 6, 2018
S/L/A/M Collaborative completes merger with L.A.-based firm
The healthcare sector is one of Frank Webb Architects’ strengths.
Giants 400 | Sep 6, 2018
What's happening at 89 design firms
The latest developments at 89 of the nation's largest architecture and architecture/engineering (AE) firms.
Architects | Sep 6, 2018
Little details, big questions: Occupancy planning 101 for healthcare facilities
Transitioning into a new hospital is no easy feat and daily tasks can have a huge impact.
Architects | Aug 14, 2018
AIA takes a firmer stand on making schools safer with better design
The Institute urges the formation of a federal clearinghouse for best practices, and wants security-related design to be eligible for grants.
Architects | Aug 9, 2018
The convergence of product design and architecture
Great design is born out of simplicity, purity, timelessness, unobtrusiveness and intuitiveness.
Architects | Aug 1, 2018
Client experience as competitive advantage for AEC firms
Clients are looking for solutions to their business problems from collaborative advisors. They’ve come to expect a higher level of service and detail than what was provided in the past.
AEC Tech | Jul 24, 2018
Weidt Group’s Net Energy Optimizer now available as software as a service
The proprietary energy analysis tool is open for use by the public.
Building Owners | Jul 17, 2018
Are we facing a new era in Foreign Direct Investment?
The construction industry is already feeling the effects of the recent tariffs, not only with higher steel and aluminum prices, but with higher prices on Canadian lumber.
Codes and Standards | Jul 17, 2018
NIMBYism, generational divide threaten plan for net-zero village in St. Paul, Minn.
The ambitious redevelopment proposal for a former Ford automotive plant creates tension.
















