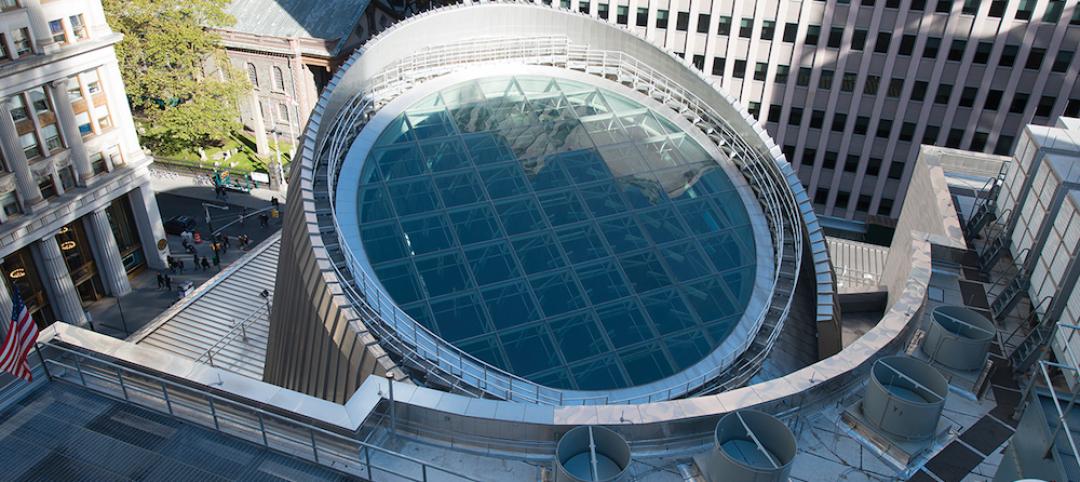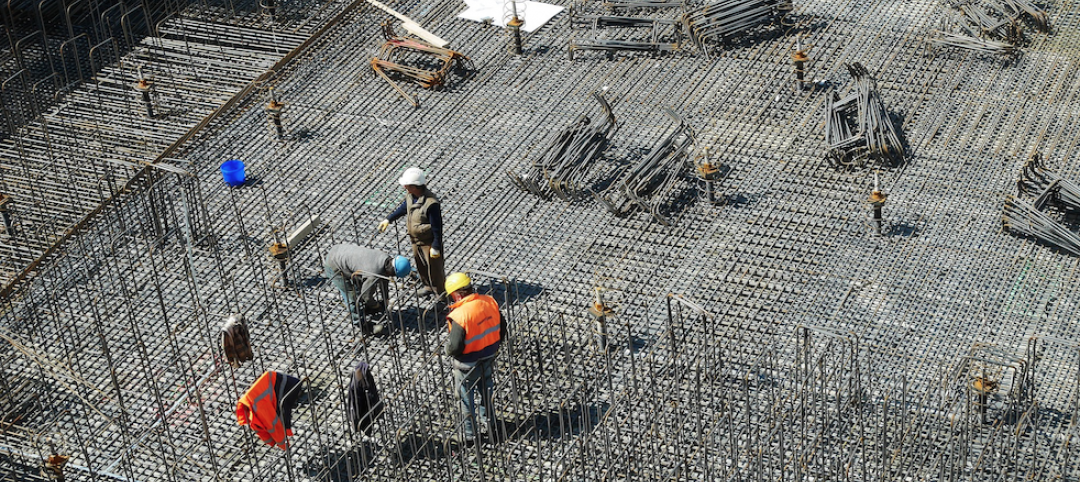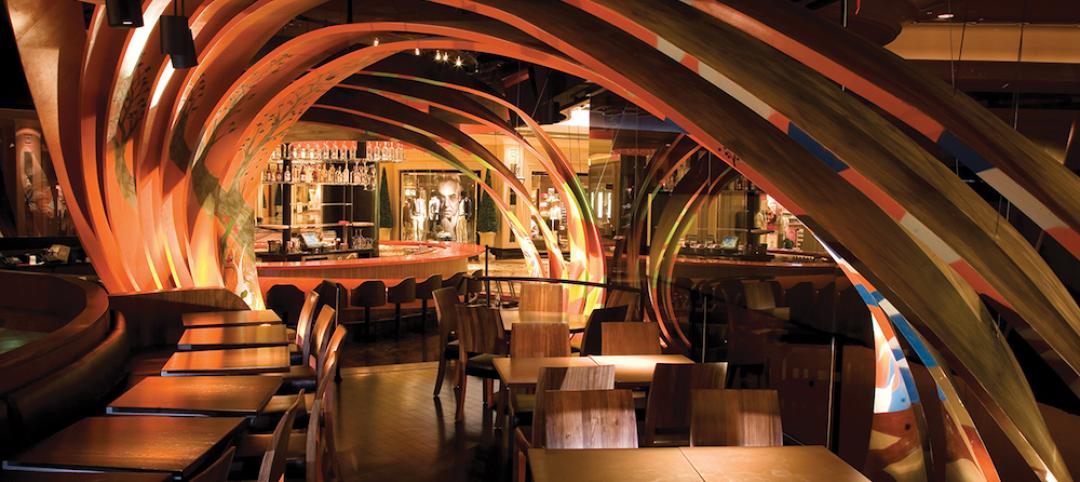A landmark power plant in Owatonna, Minn., damaged in a 2010 flood has new life as the headquarters of Owatonna Public Utilities following a renovation by architects Leo A Daly.
When the Straight River flooded in 2010, 12 feet of water stood in the basement of the Owatonna power plant, a brick Italianate building with a distinctive neon sign, arched windows, and three silver smoke stacks. The flood damaged its generators, but OPU sought Leo A Daly's help in re-purposing the building into its new headquarters.
The interior volume of the turbine hall — 50 vertical feet of open space that had previously accommodated the plant’s massive boilers — guided Leo A Daly’s approach to space planning for the administrative and customer service spaces that would occupy the building.
Using the interior steel structure as scaffolding, Leo A Daly laid out atrium spaces and floating offices that cantilever over the ground floor. The effect is a series of connected spaces all lit by daylight through the building's large windows.
The building integrates artifacts from its pre-flood days. Boiler doors, valve covers, and valve wheels are re-presented in a gallery space. Bar grating is reused in the new building as railings. Energy efficient windows were installed while keeping the original window framing and some of the original glass in place. Colors, textures and materials from the original floor and equipment are incorporated.
To prevent future flood damage, flood doors were installed in a conditioned space below the flood line, which will allow river water to come and go without disrupting operations above. To pull this off, the architects had to raise the first occupiable floor by one foot.
Leo A Daly sees the Owatonna renovation as part of a growing trend. More cities are interested in repurposing their heritage facilities, rather than simply razing them and building new.


Related Stories
Architects | May 20, 2016
NCARB survey indicates continued growth of U.S. architects
The number of U.S. architects surpassed 110,000 in 2015, a 2% increase from the previous year.
Multifamily Housing | May 19, 2016
Architect Jean Nouvel designs flood-resilient Monad Terrace in Miami Beach
A man-made lagoon with lush vegetation at the base of the complex is expected to adapt to climate change and rising sea levels.
Building Team Awards | May 19, 2016
Chinatown library unites and serves two emerging Chicago neighborhoods
The 16,000-sf, pebble-shaped Chinatown Branch Library was built at the intersection of new and old Chinatown neighborhoods. The goal is for the building to unite the communities and serve as a catalyst for the developing area.
Building Team Awards | May 19, 2016
NYC subway station lights the way for 300,000 riders a day
Fulton Center, which handles 85% of the riders coming to Lower Manhattan, is like no other station in the city’s vast underground transit web—and that’s a good thing.
Market Data | May 17, 2016
Modest growth for AIA’s Architecture Billings Index in April
The American Institute of Architects reported the April ABI score was 50.6, down from the mark of 51.9 in the previous month. This score still reflects an increase in design services.
Architects | May 16, 2016
AIA and HOK partner to advance Design and Health Research Consortium
The groups' key priority is to identify and develop practice-focused opportunities for funded research, publications, and tools in the area of design and public health.
Senior Living Design | May 16, 2016
Perkins Eastman releases white paper on biophilic design in senior living
The paper highlights some of the firm's top projects that feature biophilic design, a sustainable architecture strategy that connects people with nature.
Architects | May 16, 2016
3 strategies to creating environments that promote workplace engagement
VOA's Pablo Quintana writes that the industry is looking for ways to increase engagement through a mix of spaces suited to employees' desire for both privacy and connection.
Architects | May 11, 2016
AIA to create a resilience curriculum for architects
The program will teach resilient design and decision-making on hazard mitigation, climate adaptation and community resilience.
Retail Centers | May 10, 2016
5 factors guiding restaurant design
Restaurants are more than just places to eat. They are comprising town centers and playing into the future of brick-and-mortar retail.

















