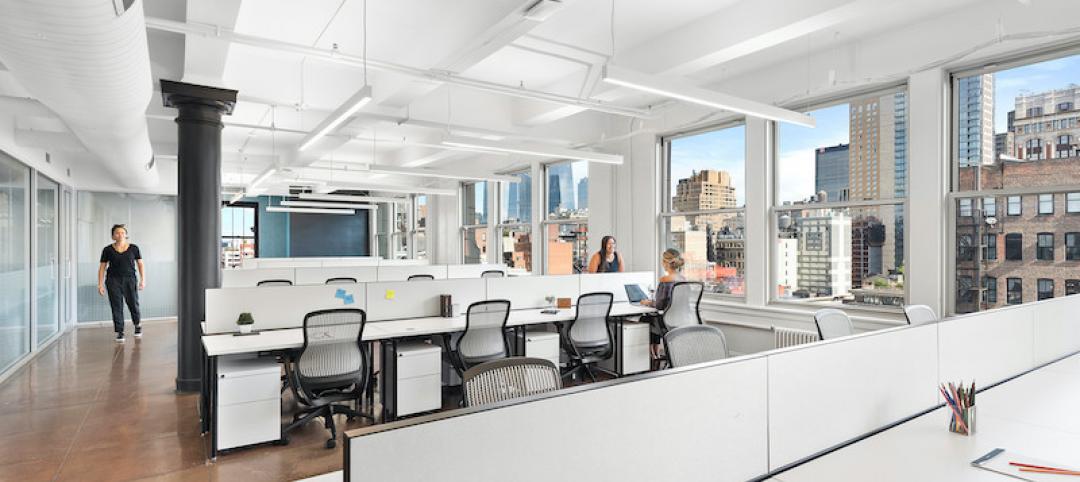HKS Inc. will be the architectural firm responsible for the proposed new hospital for Baylor Medical Center at Waxahachie in Dallas. One of the primary goals given to the architectural firm is to design a hospital that is both comfortable for patients and easy to navigate for families and staff.
In late 2011, Jay Fox, president, Baylor Medical Center at Waxahachie, announced the land purchase for the new hospital at the northeast quadrant of I-35 East and US Highway 287, site of the former St. Gobain glass factory.
“This is the initial step in Baylor’s process for final approval to build the new hospital campus,” says Fox. “We now enter the design phase of the project. HKS will develop detailed renderings of the building and floor plans that are actual construction drawings and will allow us to have an accurate cost on the development project.”
Once these steps are complete, Baylor Waxahachie administration will seek final approval from the Baylor Health Care System board of trustees to build the new hospital campus.
“The firm’s goal is to work with user groups from the current hospital and stakeholders to develop effective care delivery models that provide comfortable, therapeutic environments for patients, loved ones, friends and staff,” said Marc Budaus, AIA, design principal, HKS, Inc. “The hospital will incorporate advanced technology including telemedicine, digital imaging, remote patient monitoring, electronic medical records and computer patient records. Most important, the new facility will be organized within a chassis created to facilitate flexible growth and change in the future – while maintaining a clear patient pathway.” BD+C
Related Stories
Architects | Mar 4, 2020
Yvonne Farrell and Shelley McNamara receive the 2020 Pritzker Architecture Prize
As architects and educators since the 1970s, Farrell and McNamara create spaces that are at once respectful and new.
Education Facilities | Mar 3, 2020
Carisima Koenig, AIA, joins Perkins Eastman as Associate Higher Education Practice Leader
Perkins Eastman as Associate Higher Education Practice Leader
Architects | Mar 2, 2020
Two ‘firsts’ for Sasaki and LEO A DALY
Following an industry trend, the firms hire chiefs of technology and sustainability, respectively.
Architects | Feb 26, 2020
Seven architects aim to design the “newsstand of the future”
The winning project will be created and presented during Milan Design Week 2020.
Architects | Feb 24, 2020
Design for educational equity
Can architecture not only shape lives, but contribute to a more equitable and just society for marginalized people?
AEC Tech | Feb 22, 2020
Investor interest in the built environment not quite as avid in 2019
Builtworlds’ annual list of venture deals led by workspace providers.
Modular Building | Feb 16, 2020
On the West Coast, prefab gains ground for speedier construction
Gensler has been working with component supplier Clark Pacific on several projects.
AEC Tech | Feb 13, 2020
Exclusive research: Download the final report for BD+C's Giants 300 Technology and Innovation Study
This survey of 130 of the nation's largest architecture, engineering, and construction firms tracks the state of AEC technology adoption and innovation initiatives at the AEC Giants.
Office Buildings | Feb 11, 2020
Forget Class A: The opportunity is with Class B and C office properties
There’s money to be made in rehabbing Class B and Class C office buildings, according to a new ULI report.
Architects | Feb 6, 2020
NBBJ acquires immersive technology design studio ESI Design
NBBJ has acquired experience design studio ESI Design. The acquisition signals a new era where buildings will be transformed into immersive and interactive digital experiences that engage and delight.

















