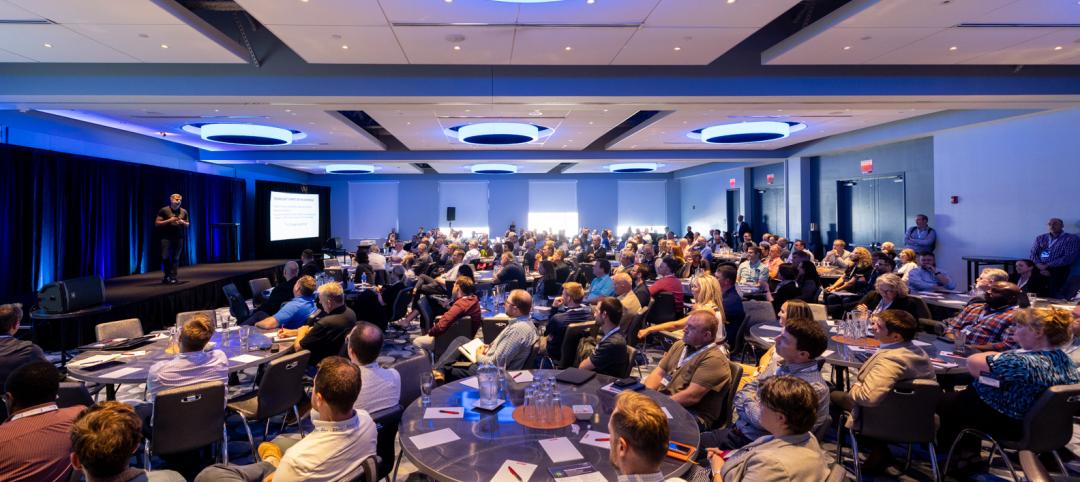HOK’s team joined South Korea President Park Geun-hye, LG Group chairman and executives, and hundreds of guests to unveil the design and break ground for a new 11.8 million-sf research and science campus in Seoul.
This will be the largest research complex in western Seoul and the center for LG’s next-generation research and development. Located in Seoul’s Magok District, the LG Science Park provides facilities to support innovative research and industrial prototyping.
When it is complete, employees from 10 different LG business groups will move to the landscaped urban campus. HOK designed phase one of the master plan and six of the laboratory and office buildings totaling 8 million sf.
“Based on the wide range of science accommodated and the emphasis on sustainable design, the new LG Science Park will be a unique campus in the global research community,” said Larry Malcic, HOK’s Director of Design in London. “The architecture, planning, and landscaping reflect the LG brand by being innovative and rational, elegantly simple and beautifully detailed.”
Planned around the company’s vision for highly collaborative, interdisciplinary research, LG Science Park provides flexible buildings and laboratories for virtually every type of science. HOK’s design provides high-quality facilities that will attract and retain leading research scientists from across the world. The design encourages communication and collaboration among LG’s business units.
A public greenway bisects the site from north to south, connecting the campus to a public park. The master plan also creates a new linear park running east to west through the site, forming extensive swaths of greenery and encouraging public access to the parks.
Intersecting the parks at the heart of the campus is an Integrated Support Center (ISC) housing shared campus facilities. Designed for LEED Platinum certification, the ISC features a welcome center, LG exhibition and conference spaces, sports and recreation facilities, a children’s nursery, a VIP suite, and offices.
Each LG business unit has its own main entrance and lobby. Building elevations are framed with natural stone and in-filled with glass and stainless steel panels to create a variety of facade treatments that provide views to the parks and minimize solar gain. In the lower ground level, under the linear park, a dining facility accommodating 11,000 people links buildings and shared facilities. A three-level basement provides a connecting service corridor, support spaces, a central utility plant and parking for 4,200 cars.
Sustainable design strategies for the LG Science Park include self-shading facade treatments and the use of innovative technologies, such as algae panels and footfall harvesting to generate power. Flat roof surfaces accommodate photovoltaic panels and vegetated roofs, while ground-source heat pumps provide heating and cooling.
HOK provided architecture, interior design, laboratory planning, landscape architecture, master planning and urban design services. HOK worked in association with Korean practices Gansam Architects, Chang-Jo Architecture and LG Toyo Engineering; engineering consultants WSP (structural and civil engineering); and Vanderweil Engineers (mechanical, electrical and plumbing services).
Related Stories
AEC Tech Innovation | Jul 4, 2024
Caution competes with inevitability at conference exploring artificial intelligence for design and construction
Hosted by PSMJ, AEC Innovate in Boston found an AEC industry anxiously at the threshold of change.
Building Team | Jul 3, 2024
So you want to get published: What’s next?
In the AEC industry, securing media attention is no longer a niche endeavor but an essential component of a holistic marketing strategy.
Laboratories | Jul 3, 2024
New science, old buildings: Renovating for efficiency, flexibility, and connection
What does the research space of the future look like? And can it be housed in older buildings—or does it require new construction?
MFPRO+ New Projects | Jul 2, 2024
Miami residential condo tower provides a deeded office unit for every buyer
A new Miami residential condo office tower sweetens the deal for buyers by providing an individual, deeded and furnished office with each condo unit purchased. One Twenty Brickell Residences, a 34-story, 240-unit tower, also offers more than 60,000 sf of exclusive residential amenities.
Student Housing | Jul 1, 2024
Two-tower luxury senior living community features wellness and biophilic elements
A new, two-building, 27-story senior living community in Tysons, Va., emphasizes wellness and biophilic design elements. The Mather, a luxury community for adults aged 62 and older, is situated on a small site surrounded by high-rises.
Office Buildings | Jul 1, 2024
Mastering office layouts: 5 primary models for maximum efficiency and productivity
When laying out an office, there are many factors to consider. It’s important to maximize the space, but it’s equally important to make sure the design allows employees to work efficiently.
Smart Buildings | Jul 1, 2024
GSA to invest $80 million on smart building technologies at federal properties
The U.S. General Services Administration (GSA) will invest $80 million from the Inflation Reduction Act (IRA) into smart building technologies within 560 federal buildings. GSA intends to enhance operations through granular controls, expand available reporting with more advanced metering sources, and optimize the operator experience.
Sustainability | Jul 1, 2024
Amazon, JPMorgan Chase among companies collaborating with ILFI to advance carbon verification
Four companies (Amazon, JPMorgan Chase, JLL, and Prologis) are working with the International Living Future Institute to support development of new versions of Zero Carbon Certification.
K-12 Schools | Jul 1, 2024
New guidelines for securing schools and community spaces released by the Door Security and Safety Foundation
The Door Security and Safety Foundation (DSSF), in collaboration with Door and Hardware Institute (DHI), recently released of “Are Your Door Openings Secure?.” The document provides guidelines to equip school administrators, building management personnel, and community leaders with a clear roadmap to create a secure and safe environment.
Products and Materials | Jun 30, 2024
Top products from AIA 2024
This month, Building Design+Construction editors are bringing you the top products displayed at the 2024 AIA Conference on Architecture & Design. Nearly 550 building product manufacturers showcased their products—here are 17 that caught our eye.




















