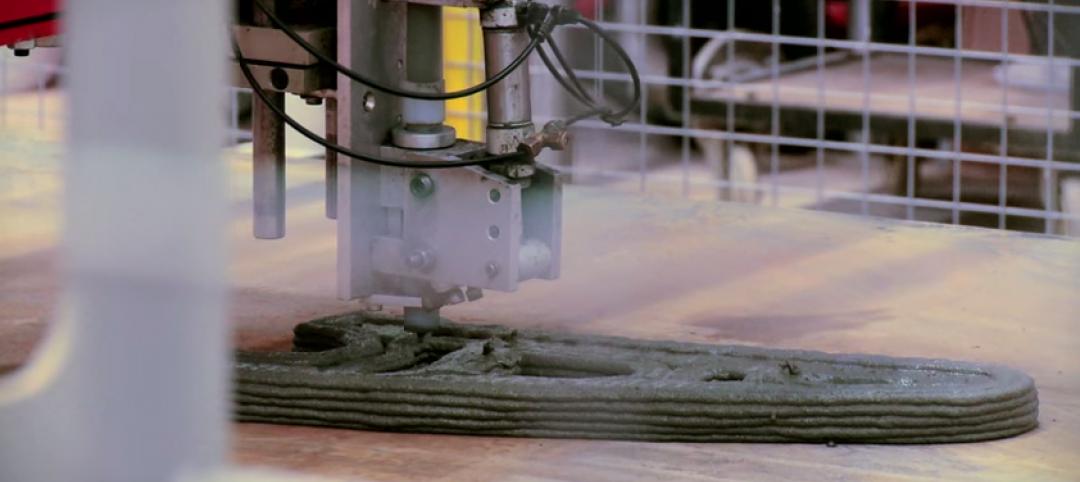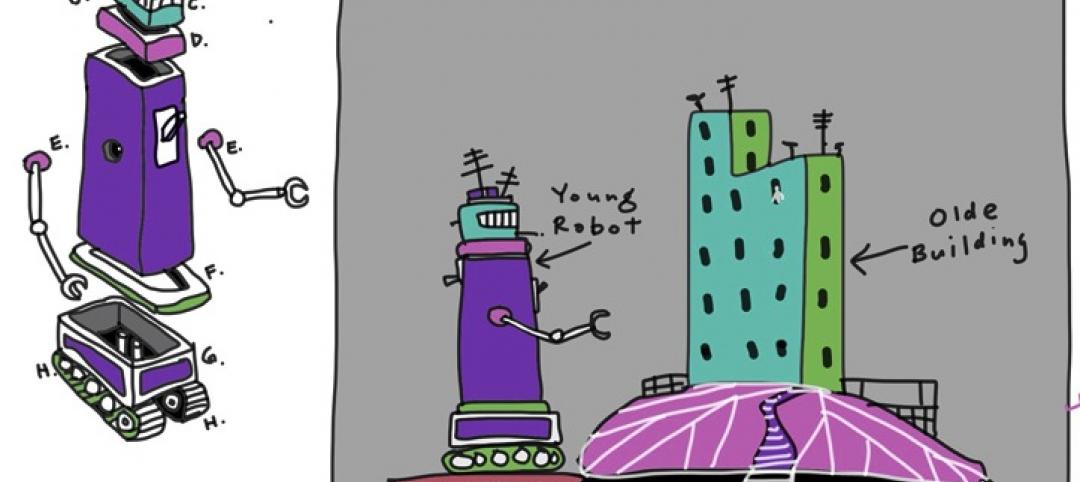HOK’s team joined South Korea President Park Geun-hye, LG Group chairman and executives, and hundreds of guests to unveil the design and break ground for a new 11.8 million-sf research and science campus in Seoul.
This will be the largest research complex in western Seoul and the center for LG’s next-generation research and development. Located in Seoul’s Magok District, the LG Science Park provides facilities to support innovative research and industrial prototyping.
When it is complete, employees from 10 different LG business groups will move to the landscaped urban campus. HOK designed phase one of the master plan and six of the laboratory and office buildings totaling 8 million sf.
“Based on the wide range of science accommodated and the emphasis on sustainable design, the new LG Science Park will be a unique campus in the global research community,” said Larry Malcic, HOK’s Director of Design in London. “The architecture, planning, and landscaping reflect the LG brand by being innovative and rational, elegantly simple and beautifully detailed.”
Planned around the company’s vision for highly collaborative, interdisciplinary research, LG Science Park provides flexible buildings and laboratories for virtually every type of science. HOK’s design provides high-quality facilities that will attract and retain leading research scientists from across the world. The design encourages communication and collaboration among LG’s business units.
A public greenway bisects the site from north to south, connecting the campus to a public park. The master plan also creates a new linear park running east to west through the site, forming extensive swaths of greenery and encouraging public access to the parks.
Intersecting the parks at the heart of the campus is an Integrated Support Center (ISC) housing shared campus facilities. Designed for LEED Platinum certification, the ISC features a welcome center, LG exhibition and conference spaces, sports and recreation facilities, a children’s nursery, a VIP suite, and offices.
Each LG business unit has its own main entrance and lobby. Building elevations are framed with natural stone and in-filled with glass and stainless steel panels to create a variety of facade treatments that provide views to the parks and minimize solar gain. In the lower ground level, under the linear park, a dining facility accommodating 11,000 people links buildings and shared facilities. A three-level basement provides a connecting service corridor, support spaces, a central utility plant and parking for 4,200 cars.
Sustainable design strategies for the LG Science Park include self-shading facade treatments and the use of innovative technologies, such as algae panels and footfall harvesting to generate power. Flat roof surfaces accommodate photovoltaic panels and vegetated roofs, while ground-source heat pumps provide heating and cooling.
HOK provided architecture, interior design, laboratory planning, landscape architecture, master planning and urban design services. HOK worked in association with Korean practices Gansam Architects, Chang-Jo Architecture and LG Toyo Engineering; engineering consultants WSP (structural and civil engineering); and Vanderweil Engineers (mechanical, electrical and plumbing services).
Related Stories
| Dec 2, 2014
SPARK designs urban farming housing for Singapore’s elderly population
The proposal blends affordable retirement housing with urban farming by integrating vertical aquaponic farming and rooftop soil planting into multi-unit housing for seniors.
| Dec 2, 2014
Bjarke Ingels unveils cave-like plan for public square in Battersea Power Station
A Malaysian development consortium is guiding the project, which is meant to mimic the caves of Gunung Mulu National Park in Sarawak, East Malaysia.
| Dec 1, 2014
9 most controversial buildings ever: ArchDaily report
Inexplicable designs. Questionable functionality. Absurd budgeting. Just plain inappropriate. These are some of the characteristics that distinguish projects that ArchDaily has identified as most controversial in the annals of architecture and construction.
| Dec 1, 2014
Skanska, Foster + Partners team up on development of first commercial 3D concrete printing robot
Skanska will participate in an 18-month program with a consortium of partners to develop a robot capable of printing complex structural components with concrete.
| Dec 1, 2014
How public-private partnerships can help with public building projects
Minimizing lifecycle costs and transferring risk to the private sector are among the benefits to applying the P3 project delivery model on public building projects, according to experts from Skanska USA.
High-rise Construction | Dec 1, 2014
ThyssenKrupp develops world’s first rope-free elevator system
ThyssenKrupp's latest offering, named MULTI, will allow several cabins in the same shaft to move vertically and horizontally.
| Nov 29, 2014
20 tallest towers that were never completed
Remember the Chicago Spire? What about Russia Tower? These are two of the tallest building projects that were started, but never completed, according to the Council on Tall Buildings and Urban Habitat. The CTBUH Research team offers a roundup of the top 20 stalled skyscrapers across the globe.
| Nov 26, 2014
USITT Selects Bahrain National Theatre for Honor Award
The Bahrain National Theatre will be recognized with an Honor Award by the United States Institute for Theatre Technology (USITT) in 2015.
| Nov 26, 2014
How the 'maker culture' brings the power of design to life
Most people affiliate the maker culture with metal working, welding, ceramics, glass blowing, painting, and soldering. But it also includes coding and online content creation, writes Gensler’s Douglas Wittnebel.
| Nov 26, 2014
U.S. Steel decides to stay in Pittsburgh, plans new HQ near Penguins arena
The giant steelmaker has agreed to move into a new headquarters that is slated to be part of a major redevelopment.




















