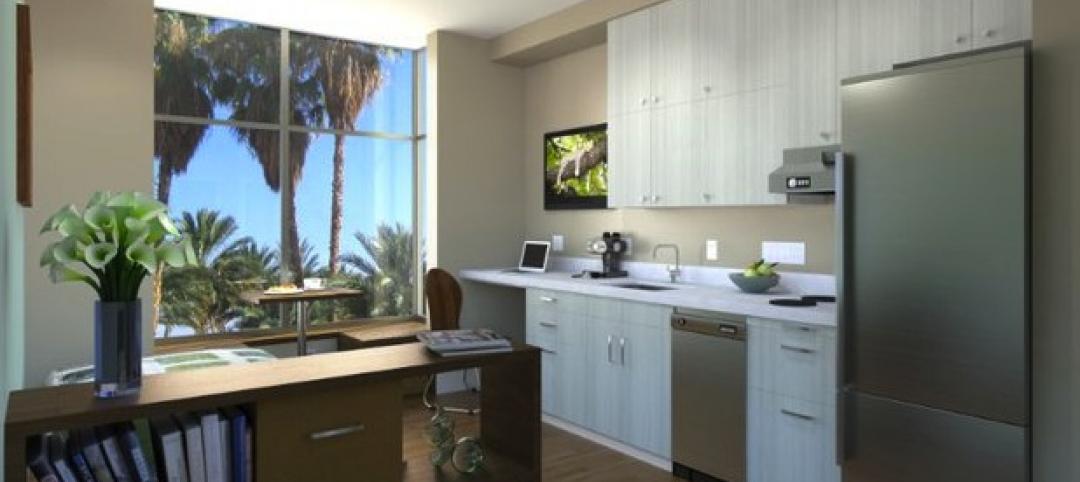HOK’s team joined South Korea President Park Geun-hye, LG Group chairman and executives, and hundreds of guests to unveil the design and break ground for a new 11.8 million-sf research and science campus in Seoul.
This will be the largest research complex in western Seoul and the center for LG’s next-generation research and development. Located in Seoul’s Magok District, the LG Science Park provides facilities to support innovative research and industrial prototyping.
When it is complete, employees from 10 different LG business groups will move to the landscaped urban campus. HOK designed phase one of the master plan and six of the laboratory and office buildings totaling 8 million sf.
“Based on the wide range of science accommodated and the emphasis on sustainable design, the new LG Science Park will be a unique campus in the global research community,” said Larry Malcic, HOK’s Director of Design in London. “The architecture, planning, and landscaping reflect the LG brand by being innovative and rational, elegantly simple and beautifully detailed.”
Planned around the company’s vision for highly collaborative, interdisciplinary research, LG Science Park provides flexible buildings and laboratories for virtually every type of science. HOK’s design provides high-quality facilities that will attract and retain leading research scientists from across the world. The design encourages communication and collaboration among LG’s business units.
A public greenway bisects the site from north to south, connecting the campus to a public park. The master plan also creates a new linear park running east to west through the site, forming extensive swaths of greenery and encouraging public access to the parks.
Intersecting the parks at the heart of the campus is an Integrated Support Center (ISC) housing shared campus facilities. Designed for LEED Platinum certification, the ISC features a welcome center, LG exhibition and conference spaces, sports and recreation facilities, a children’s nursery, a VIP suite, and offices.
Each LG business unit has its own main entrance and lobby. Building elevations are framed with natural stone and in-filled with glass and stainless steel panels to create a variety of facade treatments that provide views to the parks and minimize solar gain. In the lower ground level, under the linear park, a dining facility accommodating 11,000 people links buildings and shared facilities. A three-level basement provides a connecting service corridor, support spaces, a central utility plant and parking for 4,200 cars.
Sustainable design strategies for the LG Science Park include self-shading facade treatments and the use of innovative technologies, such as algae panels and footfall harvesting to generate power. Flat roof surfaces accommodate photovoltaic panels and vegetated roofs, while ground-source heat pumps provide heating and cooling.
HOK provided architecture, interior design, laboratory planning, landscape architecture, master planning and urban design services. HOK worked in association with Korean practices Gansam Architects, Chang-Jo Architecture and LG Toyo Engineering; engineering consultants WSP (structural and civil engineering); and Vanderweil Engineers (mechanical, electrical and plumbing services).
Related Stories
| Dec 18, 2014
In response to ultra-open and uber-collaborative office environments
Susan Cain’s bestselling 2012 book, "Quiet: The Power of Introverts in a World That Can’t Stop Talking" has made an impact on how we understand our current workforce, recognizing that at least one-third of the people we work with are introverts, writes SRG Partnership's Susan Gust.
| Dec 17, 2014
USGBC announces 2014 Best of Green Schools honorees
Houston's Monarch School was named the K-12 school of the year, and Western Michigan University was honored as the top higher-ed institution, based on environmental programs and education efforts.
| Dec 17, 2014
ULI report looks at growing appeal of micro unit apartments
New research from the Urban Land Institute suggests that micro units have staying power as a housing type that appeals to urban dwellers in high-cost markets who are willing to trade space for improved affordability and proximity to downtown neighborhoods.
| Dec 17, 2014
11 predictions for high-rise construction in 2015
In its annual forecast, the Council on Tall Buildings and Urban Habitat predicts that 2015 will be the "Year of the Woodscraper," and that New York’s troubled B2 modular high-rise project will get back on track.
| Dec 17, 2014
Demand softens, but outlook for Architecture Billings Index remains positive
The AIA's Architecture Billings Index for November was 50.9, down from a mark of 53.7 in October. Despite the drop, the ABI continued its seven-month run of positive scores (above 50).
Sponsored | | Dec 16, 2014
Quadcopters save project team $15K in warranty work
On a recent trip to see what technology Todd Wynne and the rest of the team at Rogers-O’Brien Construction have been tinkering with, I had a chance to experience firsthand which new hardware innovations will one day be applied in the AEC space.
| Dec 16, 2014
Architect Eli Attia sues Google over tall building technology
Attia and tech company Max Sound Corp. have brought a lawsuit against Google because of Flux, a Google X-developed startup launched in 2014. Flux creates software to design environmentally-friendly buildings in a cost-effective way.
| Dec 15, 2014
SHoP Architects plans to turn NY's Seaport District into pedestrianized, mixed-use area
The scheme includes a proposed 500-foot luxury residential tower that would jut out into the harbor, extending the Manhattan grid out into the waterfront.
| Dec 15, 2014
Frank Lloyd Wright School of Architecture launches fundraising campaign for independent incorporation
The Frank Lloyd Wright Foundation announced today that it approved a possible path toward independent incorporation of the Frank Lloyd Wright School of Architecture by raising $2 million before the end of 2015.
| Dec 15, 2014
Studio Gang tapped for American Museum of Natural History expansion
Chicago-based Studio Gang Architects has been commissioned to design the $325 million Gilder Center for Science, Education and Innovation at the American Museum of Natural History in New York.


















