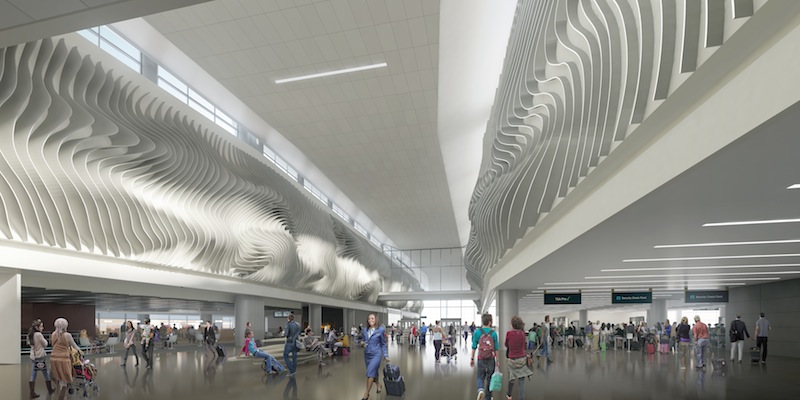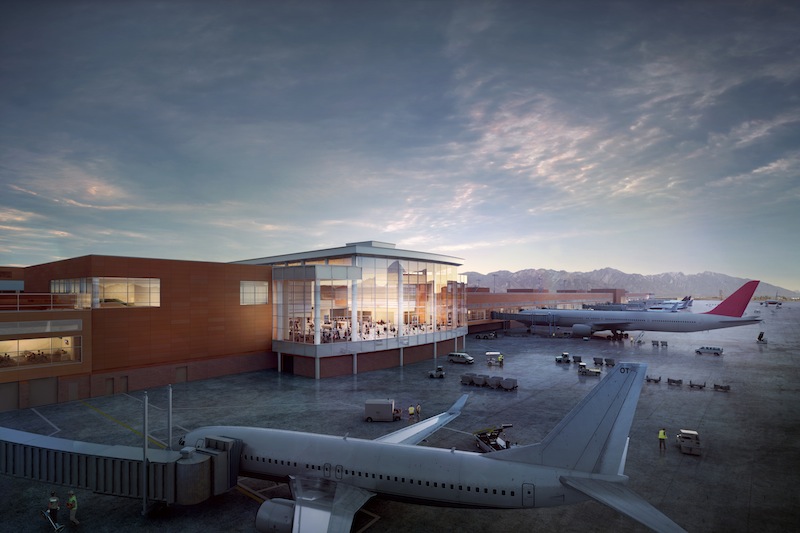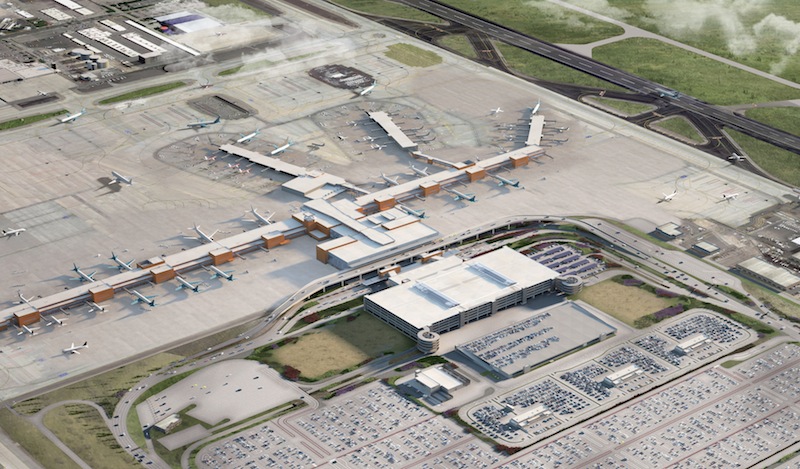The details of Salt Lake City International Airport’s new $1.8 billion terminal have been released.
The redevelopment, designed by HOK, features a three-story, 1.7 million-sf terminal and concourse that will serve up to 23 million passengers a year. An interior room called the Canyon will be at the center of the terminal. It will hold security screening areas, and shopping and dining facilities. A large wavy sculpture by artist Gordon Huether will line the walls.
A 4,000-foot-long concourse connected to the terminal will have 38 gates. A split-level roadway will put departures and arrivals on different levels, and a new parking garage will have 3,600 parking spaces.
The building will have floor-to-ceiling windows that that show off the airfield, the Great Salt Lake, and the Wasatch and Oquirrh mountains.
“One of the best things about coming into Salt Lake City is flying through the valley between the mountain ranges as you approach the airport,” said Robert Chicas, director of HOK’s Aviation + Transportation practice, in a statement. “By bringing the beauty of the environment into the facility and incorporating sustainable design strategies that create a healthy, pleasant atmosphere, the terminal becomes an extension of that experience.”
HOK is targeting LEED Gold certification by using sustainable designs and minimizing its footprint. High-performance glazing will draw in daylight and prevent heat gain, and energy-efficient lighting and mechanical systems will also help the airport save costs. HOK will also outfit the building to lessen seismic risk.
The new facilities will replace 29 outdated structures, which includes three terminals and five concourses. The new terminal will open in 2020, and the entire project will be complete by 2023.
Holder Construction and Big-D Construction (HDJV) is the general contractor of the project.
 A large-scale sculpture by artist Gordon Huether will line the Canyon's walls.
A large-scale sculpture by artist Gordon Huether will line the Canyon's walls.
 Floor-to-ceiling glass will display the nearby Wasatch and Oquirrh mountains.
Floor-to-ceiling glass will display the nearby Wasatch and Oquirrh mountains.
 The terminal is three stories and has 1.7 million sf. A split-level roadway separates arrivals and departures.
The terminal is three stories and has 1.7 million sf. A split-level roadway separates arrivals and departures.
Related Stories
Giants 400 | Aug 22, 2023
Top 115 Architecture Engineering Firms for 2023
Stantec, HDR, Page, HOK, and Arcadis North America top the rankings of the nation's largest architecture engineering (AE) firms for nonresidential building and multifamily housing work, as reported in Building Design+Construction's 2023 Giants 400 Report.
Giants 400 | Aug 22, 2023
2023 Giants 400 Report: Ranking the nation's largest architecture, engineering, and construction firms
A record 552 AEC firms submitted data for BD+C's 2023 Giants 400 Report. The final report includes 137 rankings across 25 building sectors and specialty categories.
Giants 400 | Aug 22, 2023
Top 175 Architecture Firms for 2023
Gensler, HKS, Perkins&Will, Corgan, and Perkins Eastman top the rankings of the nation's largest architecture firms for nonresidential building and multifamily housing work, as reported in Building Design+Construction's 2023 Giants 400 Report.
Standards | Jun 26, 2023
New Wi-Fi standard boosts indoor navigation, tracking accuracy in buildings
The recently released Wi-Fi standard, IEEE 802.11az enables more refined and accurate indoor location capabilities. As technology manufacturers incorporate the new standard in various devices, it will enable buildings, including malls, arenas, and stadiums, to provide new wayfinding and tracking features.
Architects | Jun 6, 2023
Taking storytelling to a new level in building design, with Gensler's Bob Weis and Andy Cohen
Bob Weis, formerly the head of Disney Imagineering, was recently hired by Gensler as its Global Immersive Experience Design Leader. He joins the firm's co-CEO Andy Cohen to discuss how Gensler will focus on storytelling to connect people to its projects.
Digital Twin | May 8, 2023
What AEC professionals should know about digital twins
A growing number of AEC firms and building owners are finding value in implementing digital twins to unify design, construction, and operational data.
Design Innovation Report | Apr 27, 2023
BD+C's 2023 Design Innovation Report
Building Design+Construction’s Design Innovation Report presents projects, spaces, and initiatives—and the AEC professionals behind them—that push the boundaries of building design. This year, we feature four novel projects and one building science innovation.
Airports | Apr 18, 2023
India's mammoth new airport terminal takes ‘back to nature’ seriously
On January 15, 2023, Phase 1 of the Kempegowda International Airport’s Terminal 2, in Bengaluru, India, began domestic operations. The 2.75 million-sf building, designed by Skidmore, Owings & Merrill (SOM), is projected to process 25 million passengers annually, while providing its travelers with a healthier environment, thanks to extensive indoor-outdoor landscaping that offers serenity to what is normally a frenzied experience.
Architects | Apr 6, 2023
Design for belonging: An introduction to inclusive design
The foundation of modern, formalized inclusive design can be traced back to the Americans with Disabilities Act (ADA) in 1990. The movement has developed beyond the simple rules outlined by ADA regulations resulting in features like mothers’ rooms, prayer rooms, and inclusive restrooms.
Airports | Feb 28, 2023
Data visualization: $1 billion earmarked for 2023 airport construction projects
Ninety-nine airports across 47 states and two territories are set to share nearly $1 billion in funding in 2023 from the Federal Aviation Administration. The funding is aimed at help airports of all sizes meet growing air travel demand, with upgrades like larger security checkpoints and more reliable and faster baggage systems.

















