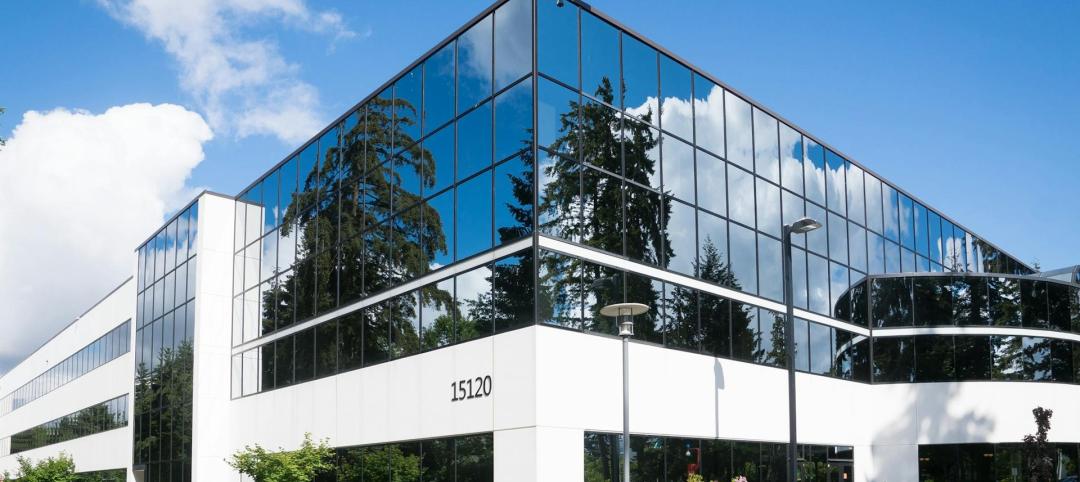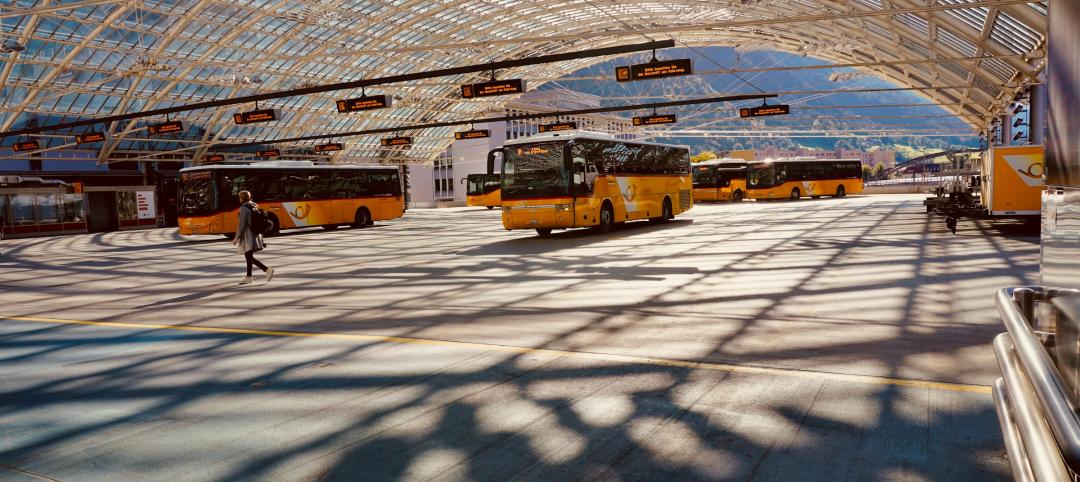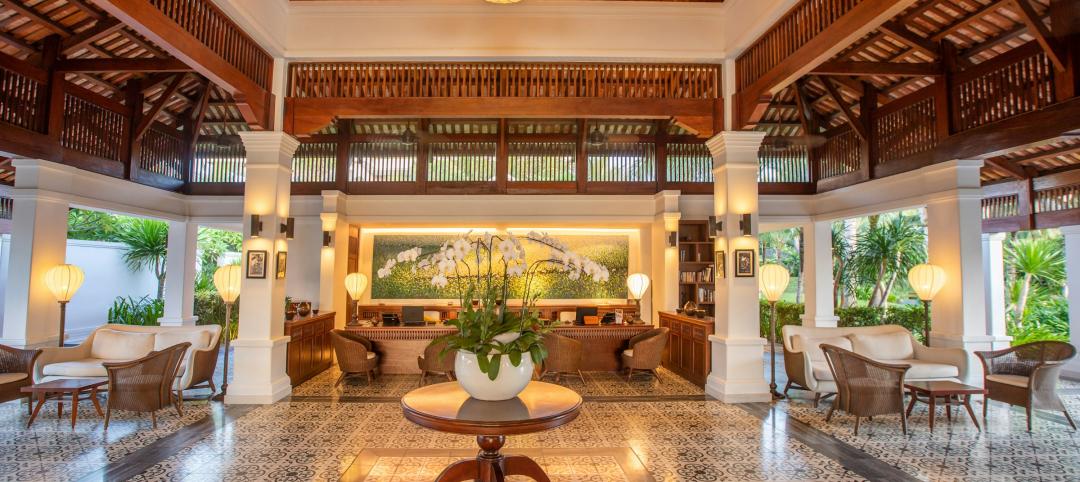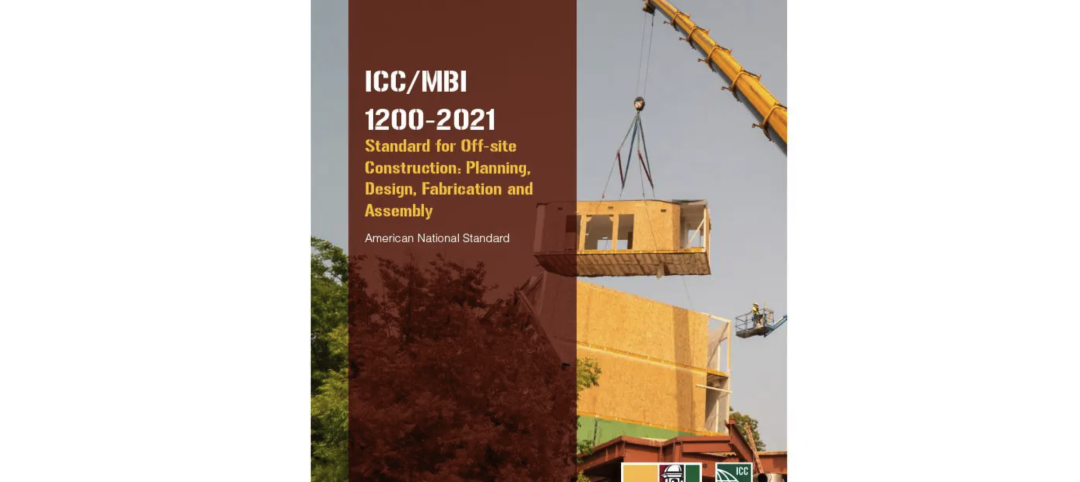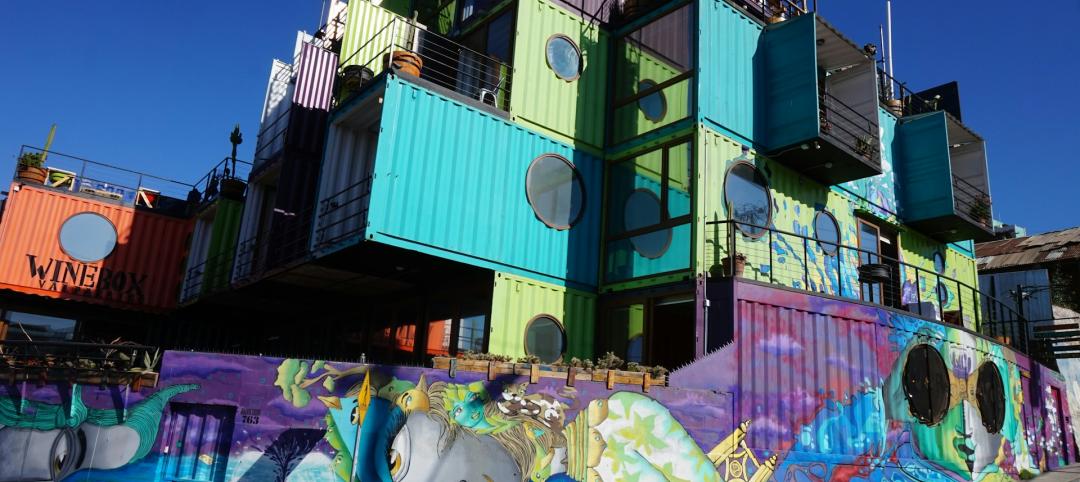HOK is the U.S. Green Building Council's official design partner for Project Haiti, a facility targeting LEED Platinum certification that will replace a Port-au-Prince orphanage and children's center devastated by the magnitude 7.0 earthquake that rocked Haiti and killed 316,000 people two years ago, on Jan. 12, 2010.
The project seeks to provide a safe, healthy home for the children who will occupy the Fondation Enfant Jesus orphanage and children's center. And it is a commitment of the Clinton Global Initiative, which convenes global leaders to create innovative solutions to the world's most urgent challenges.
The main three-story, L-shaped structure is organized around a central courtyard -- a focal point for the orphanage's social life. It is flanked by kitchen, dining and training spaces. The design responds to the dense urban condition and prevailing easterly trade winds by organizing all the spaces around a courtyard facing east. As with the vernacular "Gingerbread" style of Haiti, the building rises around this courtyard and features deep outdoor balconies.
The design of the building massing, orientation, openings and materials take full advantage of passive design principles to provide a healthy, comfortable environment. Building systems will require minimal maintenance and provide independence from the city's unreliable power grid. They will harness excess energy to power street lights and public charging stations on the street.
HOK's design team is integrating biomimicry to create a locally attuned and responsive building solution. The building references the local Kapok tree, both in the branching support system of the balcony system and the low emissivity, heat-shedding characteristics of its second skin.
The below-grade area will serve as the building's "roots," cleaning and storing water and recycling nutrients from waste into biogas for cooking. The first three stories will function as the structure's "trunk." Protecting the building like tree bark, a "boundary layer" will shield exterior walkways and vertical surfaces from direct sunlight while allowing for daylighting and natural ventilation. Rooftop gardens will serve as the "foliage," supporting the solar energy system and providing additional green space.
To view the renderings for the project, please visit: http://www.flickr.com/photos/hoknetwork/sets/72157628815703727/ BD+C
Related Stories
Industry Research | Jan 23, 2024
Leading economists forecast 4% growth in construction spending for nonresidential buildings in 2024
Spending on nonresidential buildings will see a modest 4% increase in 2024, after increasing by more than 20% last year according to The American Institute of Architects’ latest Consensus Construction Forecast. The pace will slow to just over 1% growth in 2025, a marked difference from the strong performance in 2023.
Giants 400 | Jan 23, 2024
Top 110 Medical Office Building Architecture Firms for 2023
SmithGroup, CannonDesign, E4H Environments for Health Architecture, and Perkins Eastman top BD+C's ranking of the nation's largest medical office building architecture and architecture engineering (AE) firms for 2023, as reported in the 2023 Giants 400 Report.
Giants 400 | Jan 22, 2024
Top 100 Outpatient Facility Architecture Firms for 2023
HDR, CannonDesign, Stantec, Perkins&Will, and ZGF top BD+C's ranking of the nation's largest outpatient facility architecture and architecture engineering (AE) firms for 2023, as reported in the 2023 Giants 400 Report. Note: This ranking includes design revenue for work related to outpatient medical buildings, including cancer centers, heart centers, urgent care facilities, and other medical centers.
Construction Costs | Jan 22, 2024
Construction material prices continue to normalize despite ongoing challenges
Gordian’s most recent Quarterly Construction Cost Insights Report for Q4 2023 describes an industry still attempting to recover from the impact of COVID. This was complicated by inflation, weather, and geopolitical factors that resulted in widespread pricing adjustments throughout the construction materials industries.
Transit Facilities | Jan 22, 2024
Top 40 Transit Facility Architecture Firms for 2023
Perkins&Will, HDR, Gensler, Skidmore, Owings & Merrill, and HNTB top BD+C's ranking of the nation's largest transit facility architecture and architecture engineering (AE) firms for 2023, as reported in the 2023 Giants 400 Report. Note: This ranking includes design revenue for work related to bus terminals, rail terminals, and transit stations.
Hotel Facilities | Jan 22, 2024
U.S. hotel construction is booming, with a record-high 5,964 projects in the pipeline
The hotel construction pipeline hit record project counts at Q4, with the addition of 260 projects and 21,287 rooms over last quarter, according to Lodging Econometrics.
Modular Building | Jan 19, 2024
Virginia is first state to adopt ICC/MBI offsite construction standards
Virginia recently became the first state to adopt International Code Council/Modular Building Institute off-site construction standards.
Office Buildings | Jan 19, 2024
How to strengthen office design as employees return to work
Adam James, AIA, Senior Architect, Design Collaborative, shares office design tips for the increasingly dynamic workplace.
Modular Building | Jan 19, 2024
Building with shipping containers not as eco-friendly as it seems
With millions of shipping containers lying empty at ports around the world, it may seem like repurposing them to construct buildings would be a clear environmental winner. The reality of building with shipping containers is complicated, though, and in many cases isn’t a net-positive for the environment, critics charge, according to a report by NPR's Chloe Veltman.
Adaptive Reuse | Jan 18, 2024
Coca-Cola packaging warehouse transformed into mixed-use complex
The 250,000-sf structure is located along a now defunct railroad line that forms the footprint for the city’s multi-phase Beltline pedestrian/bike path that will eventually loop around the city.




