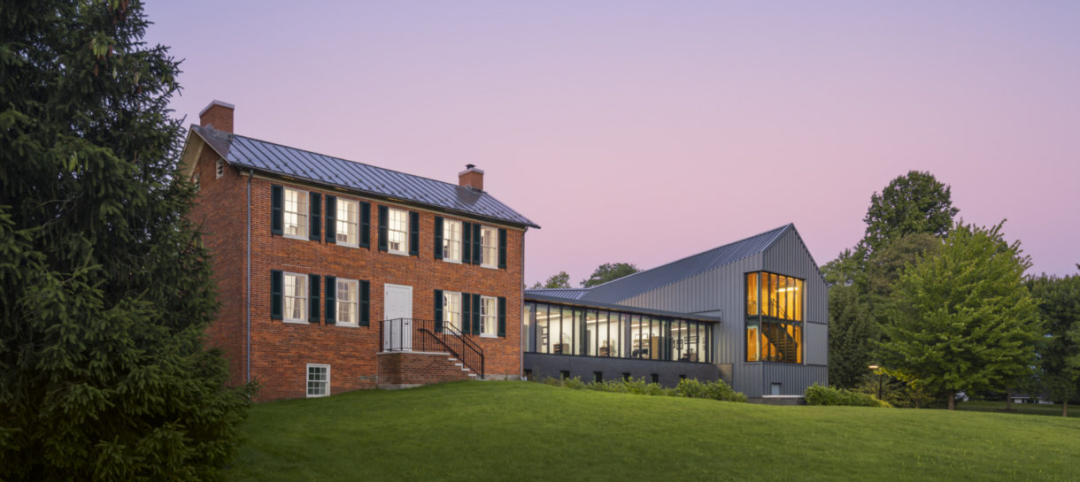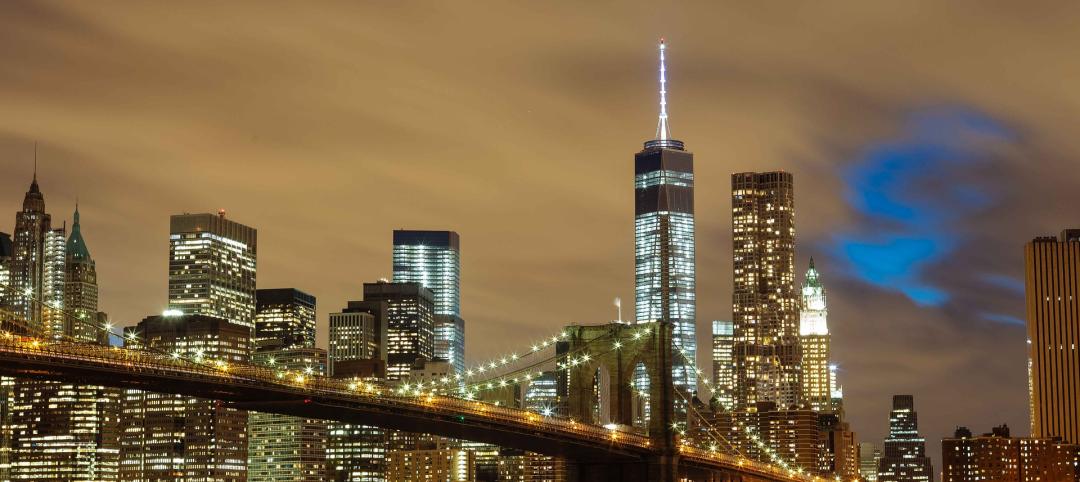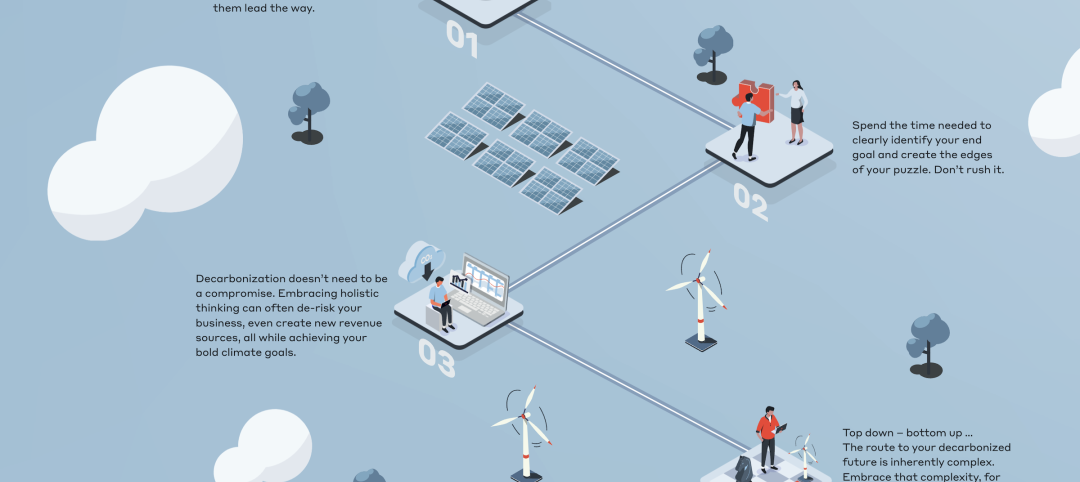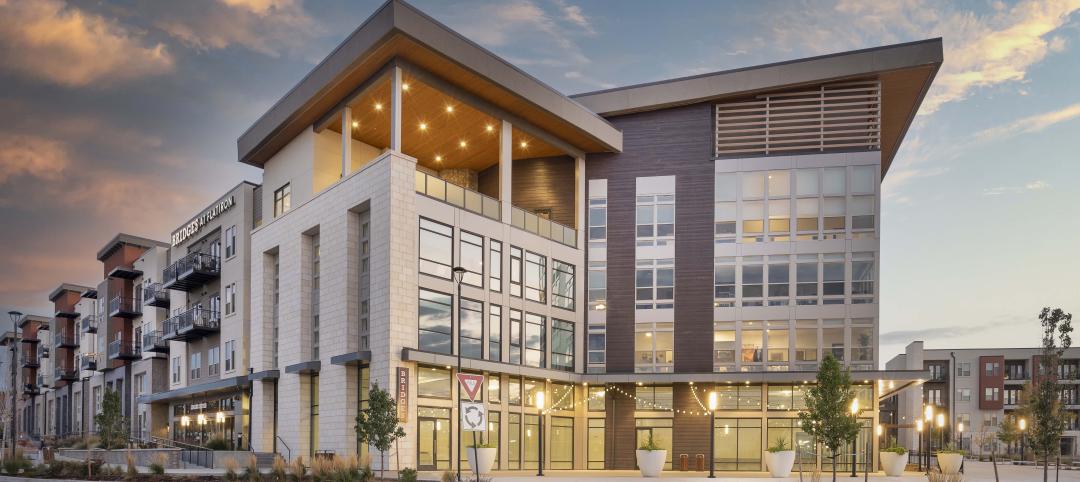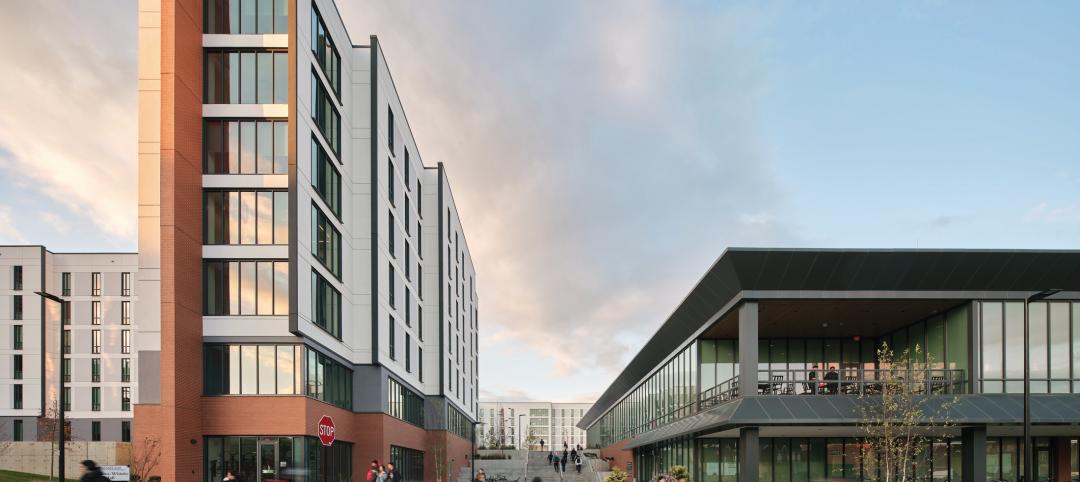HOK is the U.S. Green Building Council's official design partner for Project Haiti, a facility targeting LEED Platinum certification that will replace a Port-au-Prince orphanage and children's center devastated by the magnitude 7.0 earthquake that rocked Haiti and killed 316,000 people two years ago, on Jan. 12, 2010.
The project seeks to provide a safe, healthy home for the children who will occupy the Fondation Enfant Jesus orphanage and children's center. And it is a commitment of the Clinton Global Initiative, which convenes global leaders to create innovative solutions to the world's most urgent challenges.
The main three-story, L-shaped structure is organized around a central courtyard -- a focal point for the orphanage's social life. It is flanked by kitchen, dining and training spaces. The design responds to the dense urban condition and prevailing easterly trade winds by organizing all the spaces around a courtyard facing east. As with the vernacular "Gingerbread" style of Haiti, the building rises around this courtyard and features deep outdoor balconies.
The design of the building massing, orientation, openings and materials take full advantage of passive design principles to provide a healthy, comfortable environment. Building systems will require minimal maintenance and provide independence from the city's unreliable power grid. They will harness excess energy to power street lights and public charging stations on the street.
HOK's design team is integrating biomimicry to create a locally attuned and responsive building solution. The building references the local Kapok tree, both in the branching support system of the balcony system and the low emissivity, heat-shedding characteristics of its second skin.
The below-grade area will serve as the building's "roots," cleaning and storing water and recycling nutrients from waste into biogas for cooking. The first three stories will function as the structure's "trunk." Protecting the building like tree bark, a "boundary layer" will shield exterior walkways and vertical surfaces from direct sunlight while allowing for daylighting and natural ventilation. Rooftop gardens will serve as the "foliage," supporting the solar energy system and providing additional green space.
To view the renderings for the project, please visit: http://www.flickr.com/photos/hoknetwork/sets/72157628815703727/ BD+C
Related Stories
Giants 400 | Jan 3, 2024
Top 200 Reconstruction Architecture Firms for 2023
Gensler, Stantec, HDR, Corgan, and PBK Architects top BD+C's ranking of the nation's largest building reconstruction/renovation architecture and architecture engineering (AE) firms for 2023, as reported in the 2023 Giants 400 Report.
Designers | Jan 3, 2024
Designing better built environments for a neurodiverse world
For most of human history, design has mostly considered “typical users” who are fully able-bodied without clinical or emotional disabilities. The problem with this approach is that it offers a limited perspective on how space can positively or negatively influence someone based on their physical, mental, and sensory abilities.
Giants 400 | Jan 2, 2024
Top 120 Hotel Architecture Firms for 2023
Gensler, WATG, HKS, DLR Group, and HBG Design top BD+C's ranking of the nation's largest hotel and resort architecture and architecture/engineering (AE) firms for 2023, as reported in Building Design+Construction's 2023 Giants 400 Report.
Resiliency | Jan 2, 2024
Americans are migrating from areas of high flood risk
Americans are abandoning areas of high flood risk in significant numbers, according to research by the First Street Foundation. Climate Abandonment Areas account for more than 818,000 Census Blocks and lost a total of 3.2 million-plus residents due to flooding from 2000 to 2020, the study found.
MFPRO+ News | Jan 2, 2024
New York City will slash regulations on housing projects
New York City Mayor Eric Adams is expected to cut red tape to make it easier and less costly to build housing projects in the city. Adams would exempt projects with fewer than 175 units in low-density residential areas and those with fewer than 250 units in commercial, manufacturing, and medium- and high-density residential areas from environmental review.
Contractors | Dec 22, 2023
DBIA releases two free DEI resources for AEC firms
The Design-Build Institute of America (DBIA) has released two new resources offering guidance and provisions on diversity, equity, and inclusion (DEI) on design-build projects.
MFPRO+ News | Dec 22, 2023
Document offers guidance on heat pump deployment for multifamily housing
ICAST (International Center for Appropriate and Sustainable Technology) has released a resource guide to help multifamily owners and managers, policymakers, utilities, energy efficiency program implementers, and others advance the deployment of VHE heat pump HVAC and water heaters in multifamily housing.
Sustainability | Dec 22, 2023
WSP unveils scenario-planning online game
WSP has released a scenario-planning online game to help organizations achieve sustainable development goals while expanding awareness about climate change.
Giants 400 | Dec 20, 2023
Top 160 Apartment and Condominium Architecture Firms for 2023
Gensler, Humphreys and Partners, Solomon Cordwell Buenz, and AO top BD+C's ranking of the nation's largest apartment building and condominium architecture and architecture/engineering (AE) firms for 2023, as reported in Building Design+Construction's 2023 Giants 400 Report.
Giants 400 | Dec 20, 2023
Top 90 Student Housing Architecture Firms for 2023
Niles Bolton Associates, Solomon Cordwell Buenz, BKV Group, and Humphreys and Partners Architects top BD+C's ranking of the nation's largest student housing facility architecture and architecture/engineering (AE) firms for 2023, as reported in Building Design+Construction's 2023 Giants 400 Report.



