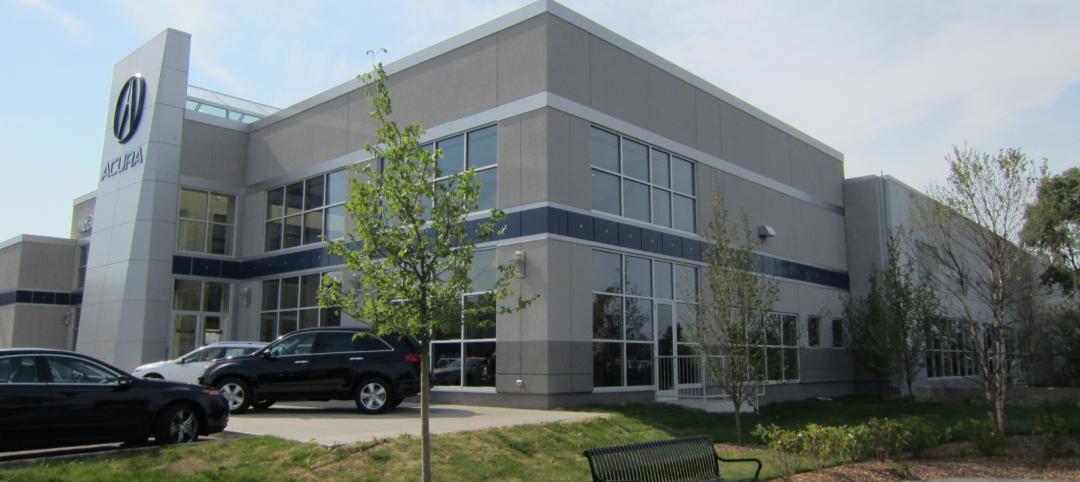A Hollywood development will serve as a collaborative center for artists, students, and those in the entertainment industry. It also will be one of the area’s largest Black-owned businesses.
Designed by HKS, with landscape design by Hood Design Studio, CMNTY (pronounced “community”) Culture Campus will consist of 430,000 square feet of office space, studio and production space, pre- and post-production facilities, education space, and performance venues. CMNTY Culture Campus also will feature a 500-seat auditorium that will occupy the street-level corner of the building, as well as a fifth-floor rooftop terrace.
Located on a nearly two-acre site at the corner of Sunset Boulevard and Highland Avenue, the CMNTY Culture Campus will be designed to appeal to creatives and the entertainment industry that supports them—including artists, content creators, tech and media companies, agencies and management companies, and other entertainment sectors.

The owner-developer, CMNTY Culture, an entertainment and media company, announced plans for the project in mid-March. Artist and businessman Philip Lawrence and entertainment business manager Thomas St. John founded CMNTY Culture in 2020.
“The entertainment industry is experiencing a time of unparalleled excitement and change, bringing about an opportunity to reimagine the landscape upon which content is created and consumed,” Lawrence, who owns nearby recording studio the Record Plant, says in a statement. “Content creators need a physical epicenter, a place that celebrates their work and the power of community. CMNTY Culture Campus will be a place where creative people will want to hang out with likeminded individuals and experience something special.”
The owners say they want CMNTY Culture Campus to be not only a new Hollywood landmark, but also a vital member of the community where neighbors such as Hollywood High School, located across the street, feel at home.

“We see this place being an immersive playground for students, artists, creators, and innovators of all types while also creating more opportunities in the entertainment industry,” St. John, CMNTY Culture CEO, says in a statement.
Owner and developer: CMNTY Culture
Design architect and architect of record: HKS
MEP engineer: Arup
Structural engineer: Walter P Moore
Related Stories
| Jul 23, 2012
Missner Group completes construction of Chicago auto dealership
The Missner Group also incorporated numerous sustainable improvements to the property including the implementation of a vegetative roof, and the utilization of permeable pavers for the parking lot.
| Jul 19, 2012
Glass ‘biodome’ helps Parkview Green FangCaoDi project in Beijing achieve LEED Platinum
A glass envelope acting as a kind of biodome encapsulates four mixed-use towers at Parkview Green FangCaoDi, an 800,000 sf mixed-use development in Beijing. The glass structure helped the development to achieve LEED Platinum certification.
| Jul 19, 2012
NYC eases building code to create ‘micro apartments’ in Kips Bay
New York City has implemented a program to encourage construction of "micro-apartments" in the Big Apple, where rents are exorbitant and the number of singles is on the rise.
| Jul 19, 2012
Construction begins on military centers to treat TBI and PTS
First two of several centers to be built in Fort Belvoir, Va. and Camp Lejeune, N.C.
| Jul 12, 2012
EE&K and Knutson Construction selected for the Interchange in Minneapolis
Design-build contract for $79.3 million transportation hub will connect transit with culture.
| Jul 11, 2012
Perkins+Will designs new home for Gateway Community College
Largest one-time funded Connecticut state project and first designed to be LEED Gold.
| Jul 9, 2012
Oakdale, Calif., Heritage Oaks Senior Apartments opens
New complex highlights senior preferences for amenities.
| Jul 3, 2012
Summit Design+Build completes Emmi Solutions HQ
The new headquarters totals 20,455 sq. ft. and features a loft-style space with exposed masonry and mechanical systems, 17-ft clear ceilings, two large rooftop skylights, and private offices with full glass partition walls.















