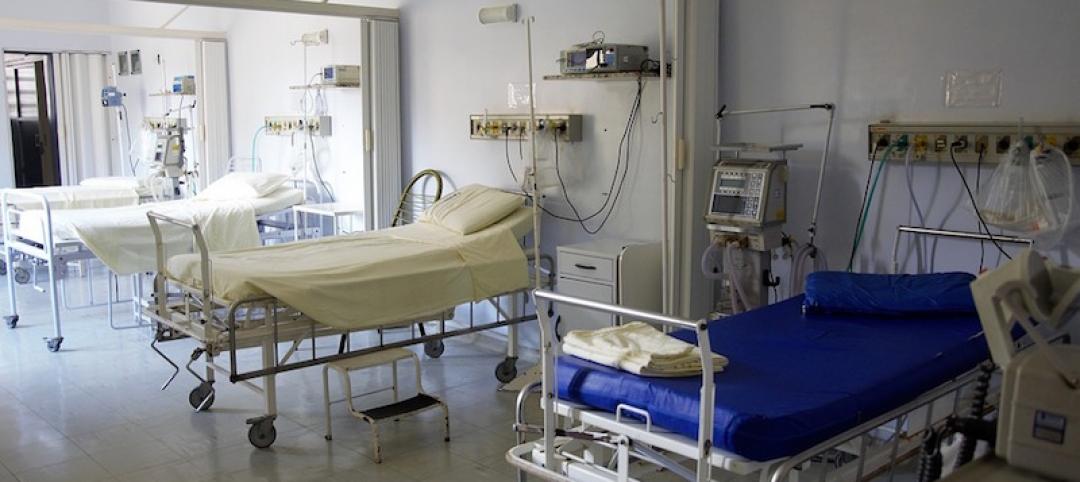A new temporary medical facility, comprising two fully-equipped tents, was completed in just two weeks at Bergen New Bridge Medical Center (BNBMC) in Paramus, N.J. The project was built by Holt Construction, the U.S. Army Corps of Engineers, and FEMA.
The hospital is a first of its kind for Army Corps temporary facility construction standards and will serve as a treatment facility for acute, non-COVID related patients due to the influx of COVID-positive patients in the main building. Located in a large parking lot adjacent to BNBMC's main building, the temporary hospital will serve an additional 100 patients in total.
Each tent includes 50 patient beds as well as an admissions bay, nurse stations, six bathrooms with showers, hospital staff nourishment and support areas, a nurse call system in each patient room, medical gas storage, medicine storage, and soiled holding. Life safety provisions, such as fire alarm, sprinkler, fire extinguishers, and other life-safety systems, were also installed. Plumbing and sprinkler were run from the main building to the lot and new incoming primary power with a stepdown transformer was provided to power the two tents.
See Also: Danish hospital is constructed from 24 steel frame modules
The tents were constructed by over 80 carpenters, 20 electricians, and 20 plumbers working in three shifts around the clock. Social distancing was enforced at all times and all personnel were equipped with N95 face masks, face shields, gloves, and goggles. Additionally, sanitation stations were set up for use upon entering and exiting the site.

Related Stories
Healthcare Facilities | Dec 11, 2017
2018 predictions for healthcare facility design
From emergency departments to microhospitals, to the amenities in and locations of hospitals, the year ahead will see continued changes in how healthcare providers are designing and equipping their facilities.
Market Data | Dec 5, 2017
Top health systems engaged in $21 billion of U.S. construction projects
Largest active projects are by Sutter Health, New York Presbyterian, and Scripps Health.
Healthcare Facilities | Nov 30, 2017
Scope it out
How to design and build what’s needed to meet organizational goals and strategies.
University Buildings | Nov 28, 2017
FXFOWLE and CO Architects collaborate on Columbia University School of Nursing building
The building has a ‘collaboration ribbon’ that runs throughout the building.
Sponsored | Windows and Doors | Nov 21, 2017
Daylighting promotes healing and wellness at the Florida Hospital for Women at Orlando Campus
Growing research demonstrates that patients recover faster and better from illness or surgery in settings that offer abundant daylight and views to the outdoors.
Healthcare Facilities | Nov 6, 2017
Design isn’t enough to foster collaboration in healthcare and research spaces
A new Perkins Eastman white paper finds limited employee interaction at NYU Winthrop Hospital, a year after it opened.
Healthcare Facilities | Oct 25, 2017
Creating child-friendly healthcare spaces: Five goals for success
Children often accompany parents or grandparents in medical settings; what can we do to address their unique needs?
Greenbuild Report | Oct 23, 2017
NZE and carbon neutral
An Army hospital in the Mojave Desert sets a new bar for sustainable design.
Designers | Oct 10, 2017
Merging artwork and building design
With many hospital projects, art can be a construction-phase afterthought.
Healthcare Facilities | Oct 5, 2017
Architectural best practices for behavioral health: A case study at VCBR
Confined treatment centers for civilly-committed individuals.
















