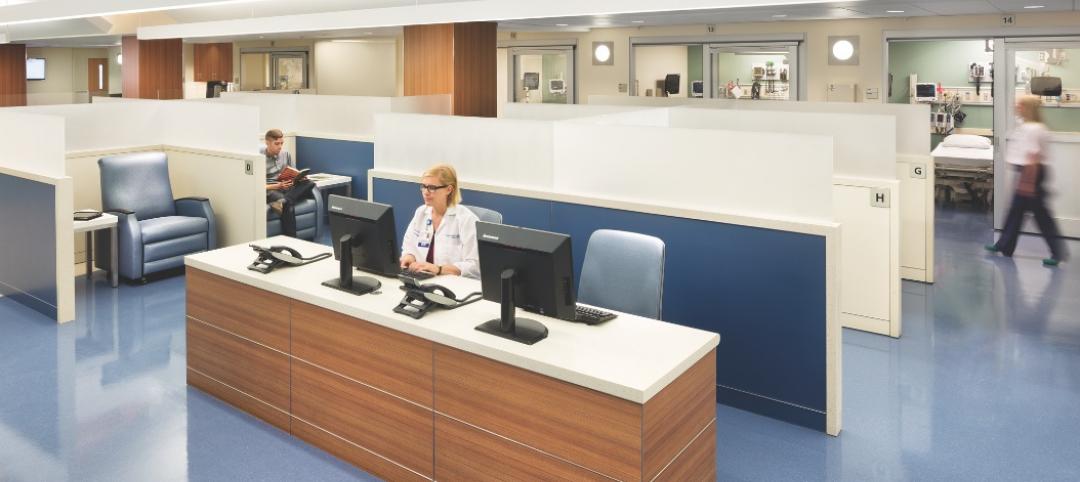Early in the current decade, violence within the community of Northeast Central Durham, N.C., escalated to the point where school safety officers at Holton Junior High School feared for their own safety. The school eventually closed and the property sat vacant for five years, during which time vandals and drive-by shooters destroyed most of the windows, and the 60,000-sf building became a haven for drug users and the homeless. The less said about the rodent and bird infestations, the better.
After neighbors demanded that Durham Public Schools take proper responsibility for its property, the district partnered with the city, the county, and Duke Healthcare to rework the former school into a multiuse community center. Rehabbed for a scant $16.68 million by the Building Team of Davis Kane Architects, Skanska (CM at risk), Heery International (program manager), En-Tech (MEP engineer), and Stroud, Pence and Associates (structural engineer), the facility reopened in July. Holton offers the community sorely needed services, including career and technical education classes, a recreation and wellness center, an auditorium, childcare and after-school programs, and a health clinic operated by Duke Healthcare.
Also helping to revitalize the community was Skanska’s decision to hire and train small-firm subcontractors, several of whom live in the neighborhood. The Building Team also achieved 46.5% minority participation on the project.
“We have a lot of empty buildings like this in our communities, said Reconstruction Awards judge Darlene Ebel, Director of Facility Information Management at the University of Illinois at Chicago. “They had a small budget and they did a lot of good with the money.” BD+C
PROJECT SUMMARY
Building Team
Submitting firm: Heery International (program manager)
Owner/developer: Durham Public Schools
Architect: Davis Kane Architects
CM at risk: Skanska USA Building Inc.
MEP engineer: En-tech Engineering
Structural engineer: Stroud, Pence and Associates Ltd.
General Information
Size: 60,000 gsf
Construction cost: $16.68 million
Construction time: August 2009 to July 2010
Delivery method: CM at risk
Related Stories
| Nov 4, 2014
Zaha Hadid's first building in Shanghai debuts
Sky SOHO is the third in a trilogy of SOHO China developments designed by Zaha Hadid Architects.
| Nov 4, 2014
HOK breaks ground on colossal research complex for LG in Seoul
Located in Seoul’s Magok District, the LG Science Park provides facilities to support innovative research and industrial prototyping. HOK designed phase one of the master plan and six of the laboratory and office buildings.
| Nov 3, 2014
IIT names winners of inaugural Mies Crown Hall Americas Prize
Herzog & de Meuron's iconic 1111 Lincoln Road parking garage in Miami Beach, Fla., is one of two winners of the $50,000 architectural prize.
| Nov 3, 2014
Cairo's ultra-green mixed-use development will be topped with flowing solar canopy
The solar canopy will shade green rooftop terraces and sky villas atop the nine-story structure.
| Nov 2, 2014
Top 10 LEED lessons learned from a green building veteran
M+W Group's David Gibney offers his top lessons learned from coordinating dozens of large LEED projects during the past 13 years.
| Oct 31, 2014
Dubai plans world’s next tallest towers
Emaar Properties has unveiled plans for a new project containing two towers that will top the charts in height, making them the world’s tallest towers once completed.
| Oct 30, 2014
CannonDesign releases guide for specifying flooring in healthcare settings
The new report, "Flooring Applications in Healthcare Settings," compares and contrasts different flooring types in the context of parameters such as health and safety impact, design and operational issues, environmental considerations, economics, and product options.
| Oct 30, 2014
Perkins Eastman and Lee, Burkhart, Liu to merge practices
The merger will significantly build upon the established practices—particularly healthcare—of both firms and diversify their combined expertise, particularly on the West Coast.
| Oct 29, 2014
Better guidance for appraising green buildings is steadily emerging
The Appraisal Foundation is striving to improve appraisers’ understanding of green valuation.
| Oct 29, 2014
Increasing number of design projects meeting carbon reduction targets, says AIA report
Of the 2,464 projects accounted for in AIA's 2030 Commitment 2013 Progress Report, 401 are meeting the 60% carbon reduction target—a 200% increase from 2012.














