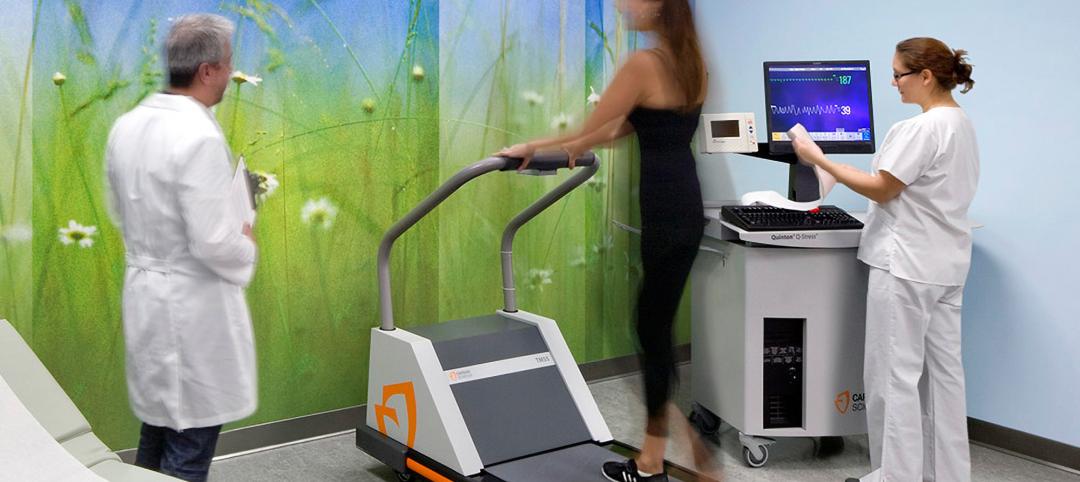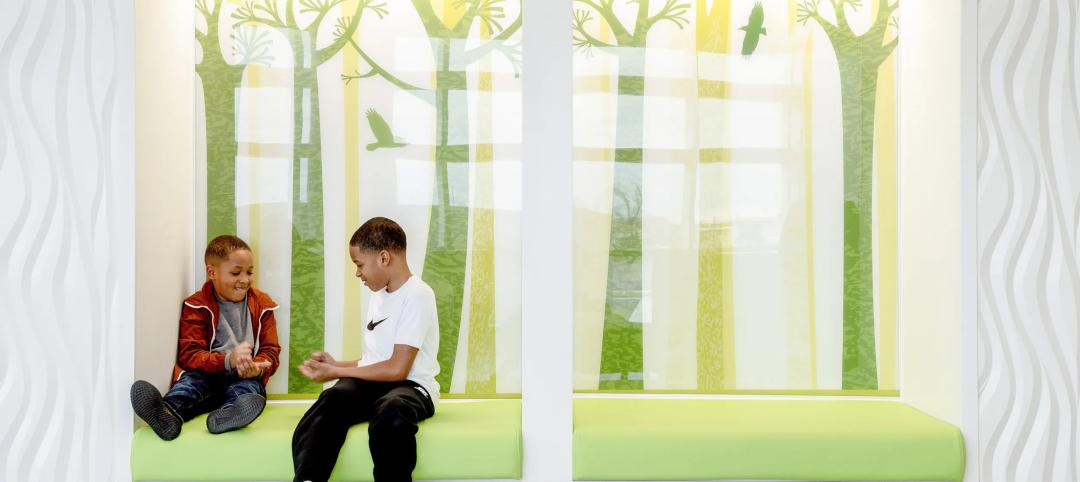On March 20, Meritus Health Center in Hagerstown, Md., submitted an emergency certificate of need to the state of Maryland’s Healthcare Commission, which one day later approved the hospital’s plan for its permanent 2 South Regional Infection Containment Wing to support COVID-19 infected patients.
Two days after that approval, Gilbane Building Company and Matthei & Colin Associates started assembling a building team to design and build this new facility. (A decade earlier, this same team built the 510,000-sf, 267-bed Meritus Medical Center in what at that time was a record 30 months.)
“Eight days after our initial call, our team was moving soil and digging foundations,” says Gary Orton, vice president and director of healthcare for Gilbane’s Mid-Atlantic division. “A project like this would typically take more than a year to conceptualize, design and build, but we didn’t have that kind of time.”
The steel framing was erected in six weeks and the building was airtight in two months. Streamlining was evident in the reduction of the construction punch list to seven open items, from 73.
The 12,560-sf addition was completed on July 31; the time between the start of designing this wing and its receipt of a temporary certificate of occupancy was only 120 days. The addition was accepting patients by early August.
Also see: A time-lapse video of the hospital wing’s construction
A STREAMLINED PROCESS
As this project proceeded, the first critical steps, according to Matthei & Colin, were defined as: identifying long lead materials/systems and get them ordered as the building was being designed; engaging County and State officials to develop a plan to streamline the permit processes, while ensuring quality and safety of the final product; and developing a schedule with major milestones identified along the critical path.
“We reinvented decision making and certification processes to recognize the realities of working remotely and serving the schedule to bring the facility online as quickly as possible for the community,” says William Heun, lead architect for the project and partner with Matthei & Colin Associates.
According to Gilbane, the fast-track schedule was abetted by bringing the Washington County (Md.) permit and inspections department into daily meetings with the Building Team, to identify areas of improvement and to minimize delays in the permitting and life safety processes.
Gilbane adds that the design-to-permit time for the addition, which normally would take six to nine months for a building this size, was whittled down to less than six weeks.
The team exercised Lean practices to coordinate and streamline processes, expedite permitting, and procurement, design, and construction.
Exterior metal stud wall framing was fabricated on the ground and lifted into place when the structural steel frame was erected. Millwork and casework were assembled in the largest and most complete units possible. Headwalls were prefabricated with all power, gases, outlets and light controls in place, reducing installation time and providing a single point of connection above the ceiling. Door hardware was installed on doors off site, to minimize carpenters’ time in the project area.

Among the project's time-saving measures was prefabricating the patient room headwalls. Image: Gilbane, courtesy of Meritus Health.
ADDITION SUITED TO TREAT ALL INFECTIOUS DISEASES
CM Cost Plus Fee was the delivery method deployed for this $12.5 million addition, which is the first of its kind in the region, with 20 ventilator-capable negative pressure isolation rooms designed and built to contain any type of infectious disease. A sophisticated nurse call system enhances connectivity between patients and the nursing staff. Eight of the wing’s rooms have corridor windows with integrated blinds.
The Building Team included Frederick, Seibert & Associates (CE, land surveying, and landscape architecture), Leach Wallace Associates (MEP engineer), and GRAEF-USA (SE). Other suppliers and subcontractors listed are Heffron, Cindell Construction, Davenport Commercial, Ellsworth Electric, Emmitsburg Glass, Johnson Controls, Kalkreuth Roofing and Sheet Metal, KBK Builders, Kinsley Manufacturing, Modular Services, PAINTech, Ruppert Landscape, Robert W. Sheckles, Siemens, Swisslog Healthcare Solutions, Triad Engineering, and Virginia Sprinkler.
Related Stories
Healthcare Facilities | Aug 18, 2023
Psychiatric hospital to feature biophilic elements, aim for net-zero energy
A new 521,000 sf, 350-bed behavioral health hospital in Lakewood, Wash., a Tacoma suburb, will serve forensic patients who enter care through the criminal court system, freeing other areas of campus to serve civil patients. The facility at Western State Hospital, to be designed by HOK, will promote a holistic approach to rehabilitation as part of the state’s vision for transforming behavioral health.
Healthcare Facilities | Aug 10, 2023
The present and future of crisis mental health design
BWBR principal Melanie Baumhover sat down with the firm’s behavioral and mental health designers to talk about how intentional design can play a role in combatting the crisis.
Market Data | Aug 1, 2023
Nonresidential construction spending increases slightly in June
National nonresidential construction spending increased 0.1% in June, according to an Associated Builders and Contractors analysis of data published today by the U.S. Census Bureau. Spending is up 18% over the past 12 months. On a seasonally adjusted annualized basis, nonresidential spending totaled $1.07 trillion in June.
Healthcare Facilities | Aug 1, 2023
Top 10 healthcare design projects for 2023
The HKS-designed Allegheny Health Network Wexford (Pa.) Hospital and Flad Architects' Sarasota Memorial Hospital - Venice (Fla.) highlight 10 projects to win 2023 Healthcare Design Awards from the American Institute of Architects Academy of Architecture for Health.
Designers | Jul 25, 2023
The latest 'five in focus' healthcare interior design trends
HMC Architects’ Five in Focus blog series explores the latest trends, ideas, and innovations shaping the future of healthcare design.
Market Data | Jul 24, 2023
Leading economists call for 2% increase in building construction spending in 2024
Following a 19.7% surge in spending for commercial, institutional, and industrial buildings in 2023, leading construction industry economists expect spending growth to come back to earth in 2024, according to the July 2023 AIA Consensus Construction Forecast Panel.
Healthcare Facilities | Jul 19, 2023
World’s first prefab operating room with fully automated disinfection technology opens in New York
The first prefabricated operating room in the world with fully automated disinfection technology opened recently at the University of Rochester Medicine Orthopedics Surgery Center in Henrietta, N.Y. The facility, developed in a former Sears store, features a system designed by Synergy Med, called Clean Cube, that had never been applied to an operating space before. The components of the Clean Cube operating room were custom premanufactured and then shipped to the site to be assembled.
Sponsored | | Jul 12, 2023
Keyless Security for Medical Offices
Keeping patient data secure is a serious concern for medical professionals. Traditional lock-and-key systems do very little to help manage this problem, and create additional issues of their own. “Fortunately, wireless access control — a keyless alternative — eliminates the need for traditional physical keys while providing a higher level of security and centralized control,” says Cliff Brady, Salto Director of Industry Sectors Engagement, North America. Let’s explore how that works.
Healthcare Facilities | Jul 10, 2023
The latest pediatric design solutions for our tiniest patients
Pediatric design leaders Julia Jude and Kristie Alexander share several of CannonDesign's latest pediatric projects.
Healthcare Facilities | Jun 27, 2023
Convenience ranks highly when patients seek healthcare
Healthcare consumers are just as likely to factor in convenience as they do cost when deciding where to seek care and from whom, according to a new survey of 4,037 American adults about their attitudes and preferences as patients. The survey, conducted from April 19-28 by JLL, in many ways confirms the obvious: that older generations seek preventive care more often than younger generations; that insurance coverage is a primary driver for choosing a provider or hospital; and that the quality of service affects the patient experience.

















