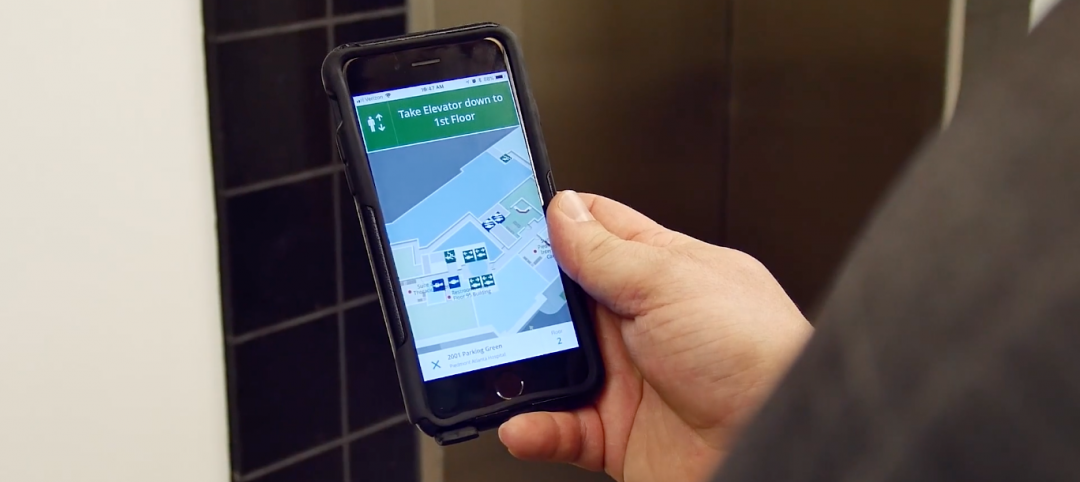Since its founding in 1998, the Facilities Guidelines Institute has been developing, revising, and publishing guidelines for the construction and renovation of hospitals and outpatient facilities. In 2010, it came out with guidelines that specifically addressed noise and vibration. Last year, it published guidelines for residential healthcare facilities, such as nursing homes and assisted living centers.
FGI’s guidelines have a way of insinuating themselves into state healthcare facility codes. Its call, in 2006, for single-bed patient rooms to be an “absolute” for medical, surgical, and obstetric rooms has become the standard for new hospital construction. Forty-two states have adopted FGI guidelines, in part or in full, says FGI’s CEO Douglas Erickson, FASHE, CHFM, HFDP, CHC.
The healthcare industry has largely embraced FGI guidelines. “Hospitals are pressing the AEC community to at least advise the owner about the latest guidelines, and then let the owner decide if it wants to take the leap,” says Erickson.
FGI gets about a thousand suggestions for new guidelines or revisions from the public every year, says the institute’s Chairman and President, Kurt Rockstroh, FAIA, FACHA, President/CEO, Steffian Bradley Architects & Planners. Those ideas are vetted by steering and revision committees; if accepted, they are turned into draft documents and submitted for public comment. A cost-benefits committee serves as another filter. Eventually all of FGI’s committee members vote on whether a proposal becomes a guideline. Each four-year revision cycle costs FGI about $2 million.
The 2014 revised guidelines touch on six factors that affect a hospital’s soundscape:
1. Site exterior noise
2. Acoustic finishes and details
3. Room noise levels and minimum sound coefficients for various types of rooms
4. Sound isolation and speech privacy
5. Alarms and sound-masking techniques
6. Vibration
Because FGI does not include suppliers or manufacturers on its committee, its revision cycle is not ANSI-approved, although it does follow ANSI protocols as much as possible, says Erickson. The 2018 revisions, which will be voted on by 105 committee members, are likely to include guidelines about alarm fatigue in hospitals.
Related Stories
Coronavirus | Apr 14, 2020
COVID-19 alert: Missouri’s first Alternate Care Facility ready for coronavirus patients
Missouri’s first Alternate Care Facility ready for coronavirus patients
Coronavirus | Apr 10, 2020
COVID-19: Converting existing hospitals, hotels, convention centers, and other alternate care sites for coronavirus patients
COVID-19: Converting existing unused or underused hospitals, hotels, convention centers, and other alternate care sites for coronavirus patients
Coronavirus | Apr 9, 2020
COVID-19 alert: Robins & Morton to convert Miami Beach Convention Center into a 450-bed field hospital
COVID-19 alert: Robins & Morton to convert Miami Beach Convention Center into a 450-bed field hospital
Coronavirus | Apr 4, 2020
COVID-19: Construction completed on first phase of Chicago's McCormick Place into Alternate Care Facility
Walsh Construction, one of the largest contractors in the city of Chicago and in the United States, is leading the temporary conversion of a portion of the McCormick Place Convention Center into an Alternate Care Facility (ACF) for novel coronavirus patients. Construction on the first 500 beds was completed on April 3.
Coronavirus | Apr 1, 2020
TLC’s Michael Sheerin offers guidance on ventilation in COVID-19 healthcare settings
Ventilation engineering guidance for COVID-19 patient rooms
Healthcare Facilities | Mar 29, 2020
A ‘roadmap’ for building hospitals in rural and underfunded markets
Hoar Construction’s formula emphasizes preconstruction planning and input from healthcare workers.
Healthcare Facilities | Mar 27, 2020
Designing healthcare for surge capacity
We believe that part of the longer-term answer lies not just with traditional health providers, but in the potential of our cities and communities to adapt and change.
Modular Building | Mar 17, 2020
Danish hospital is constructed from 24 steel frame modules
Onsite construction was completed in two weeks.
Healthcare Facilities | Mar 9, 2020
Mobile wayfinding platform helps patients, visitors navigate convoluted health campuses
Gozio Health uses a robot to roam hospital campuses to capture data and create detailed maps of the building spaces and campus.
Healthcare Facilities | Feb 28, 2020
Valleywise Health Medical Center breaks ground in Phoenix
Cuningham Group Architecture and EYP designed the project.

















