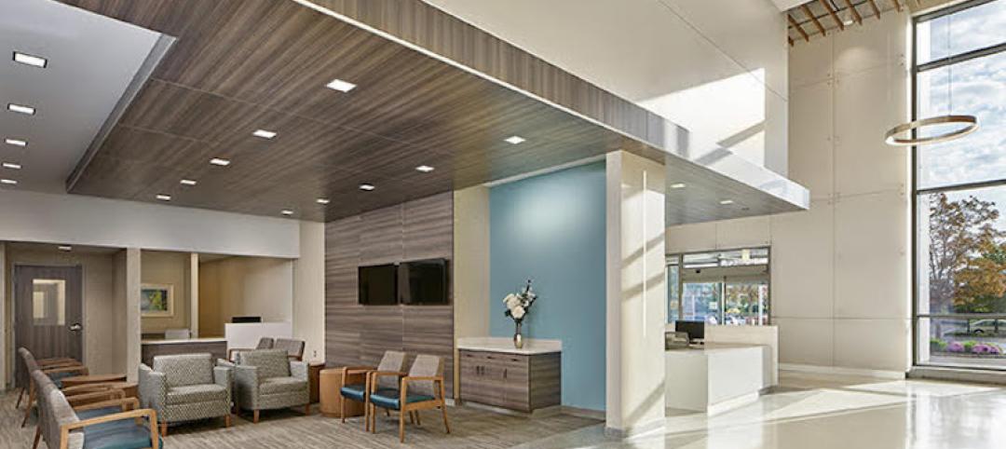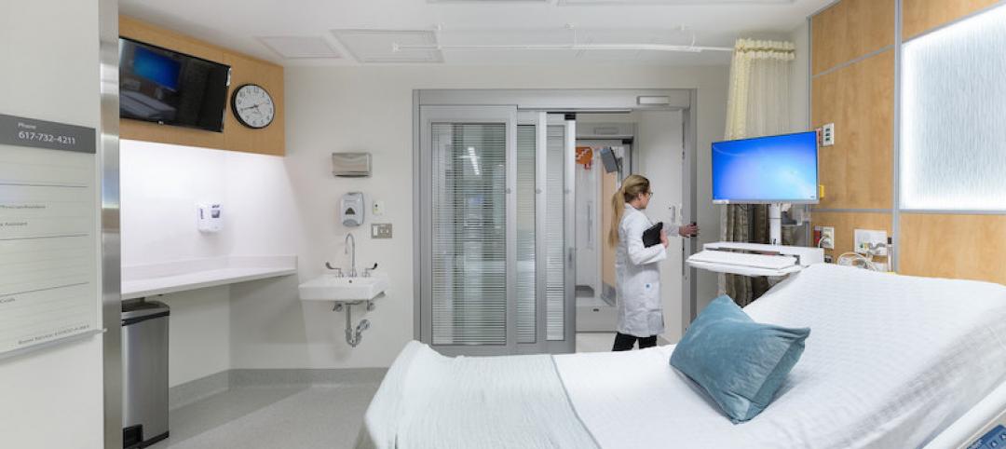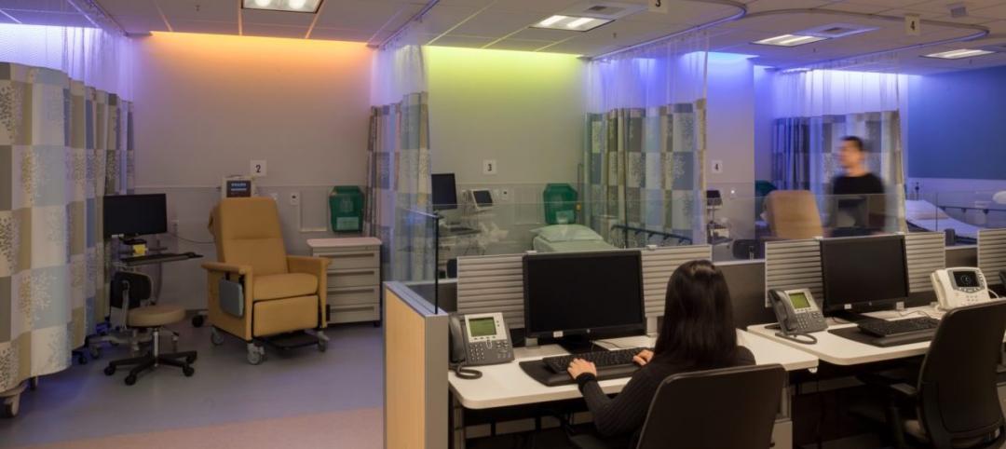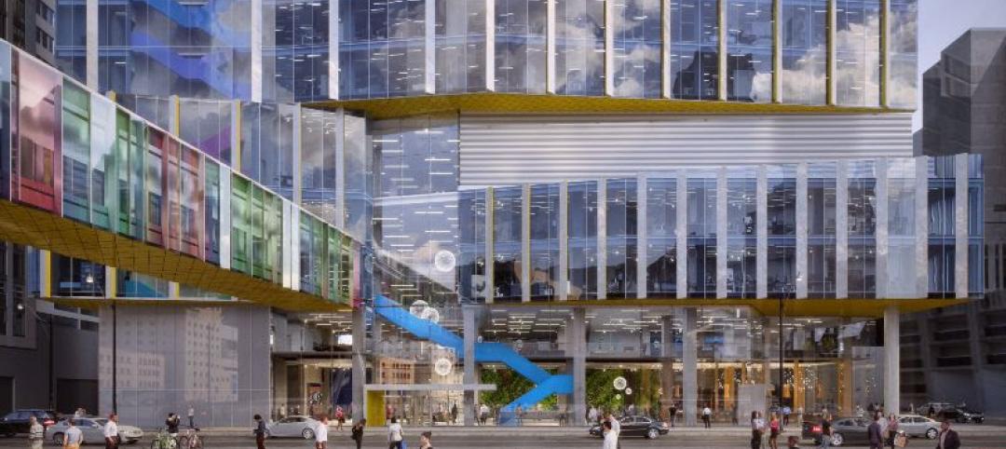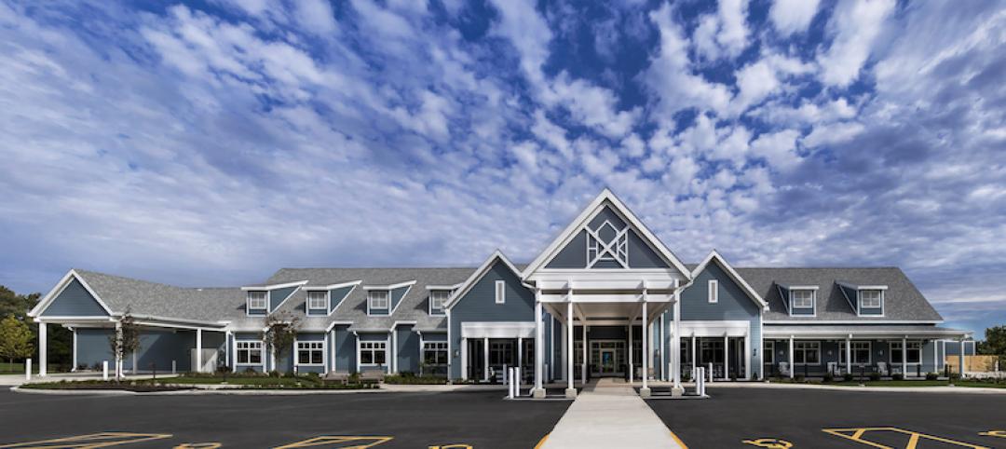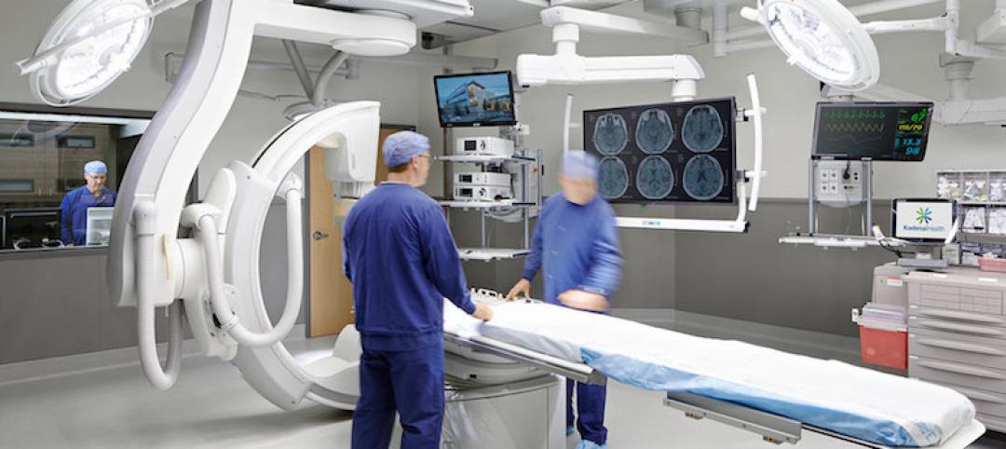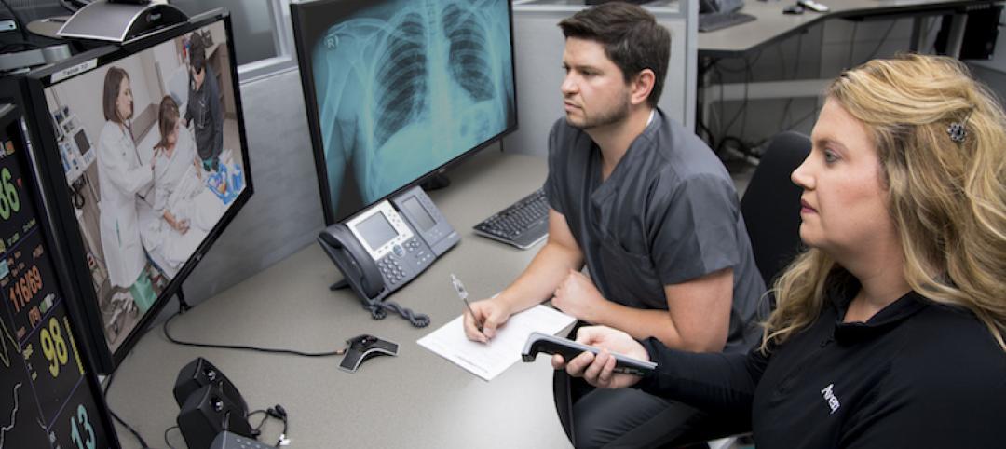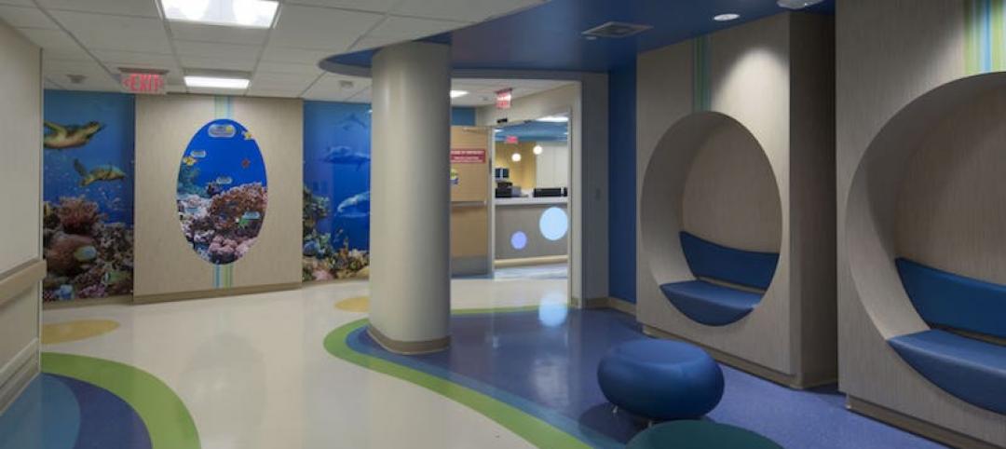Since its founding in 1998, the Facilities Guidelines Institute has been developing, revising, and publishing guidelines for the construction and renovation of hospitals and outpatient facilities. In 2010, it came out with guidelines that specifically addressed noise and vibration. Last year, it published guidelines for residential healthcare facilities, such as nursing homes and assisted living centers.
FGI’s guidelines have a way of insinuating themselves into state healthcare facility codes. Its call, in 2006, for single-bed patient rooms to be an “absolute” for medical, surgical, and obstetric rooms has become the standard for new hospital construction. Forty-two states have adopted FGI guidelines, in part or in full, says FGI’s CEO Douglas Erickson, FASHE, CHFM, HFDP, CHC.
The healthcare industry has largely embraced FGI guidelines. “Hospitals are pressing the AEC community to at least advise the owner about the latest guidelines, and then let the owner decide if it wants to take the leap,” says Erickson.
FGI gets about a thousand suggestions for new guidelines or revisions from the public every year, says the institute’s Chairman and President, Kurt Rockstroh, FAIA, FACHA, President/CEO, Steffian Bradley Architects & Planners. Those ideas are vetted by steering and revision committees; if accepted, they are turned into draft documents and submitted for public comment. A cost-benefits committee serves as another filter. Eventually all of FGI’s committee members vote on whether a proposal becomes a guideline. Each four-year revision cycle costs FGI about $2 million.
The 2014 revised guidelines touch on six factors that affect a hospital’s soundscape:
1. Site exterior noise
2. Acoustic finishes and details
3. Room noise levels and minimum sound coefficients for various types of rooms
4. Sound isolation and speech privacy
5. Alarms and sound-masking techniques
6. Vibration
Because FGI does not include suppliers or manufacturers on its committee, its revision cycle is not ANSI-approved, although it does follow ANSI protocols as much as possible, says Erickson. The 2018 revisions, which will be voted on by 105 committee members, are likely to include guidelines about alarm fatigue in hospitals.
Related Stories
Healthcare Facilities | Mar 29, 2019
Former grocery store becomes a cancer care center in New Jersey
Francis Cauffman Architects (FCA) designed the adaptive reuse project.
Healthcare Facilities | Mar 27, 2019
Working to reduce HAIs: How design can support infection control and prevention
For many health systems, seeking ways to mitigate HAIs and protect their patients is a high priority.
Healthcare Facilities | Mar 6, 2019
What is the role of the architect in healthcare data security?
Safeguarding sensitive data is top of mind for healthcare administrators across the country, and, due to the malicious intents of hackers, their security efforts are never-ending.
Healthcare Facilities | Feb 20, 2019
A new hospital in Qatar reflects local culture in its design
Three ceramic-clad sails transport its exterior.
Healthcare Facilities | Jan 31, 2019
First phase of SickKids campus redevelopment plan unveiled
The Patient Support Centre will be the first project to comply with Toronto’s Tier 2 Building Standards.
Healthcare Facilities | Dec 12, 2018
Almost Home Kids opens third residence in Illinois for children with health complexities
Its newest location is positioned as a prototype for national growth.
Healthcare Facilities | Dec 7, 2018
Planning and constructing a hybrid operating room: Lessons learned
A Hybrid operating room (OR) is an OR that is outfitted with advanced imaging equipment that allows surgeons, radiologists, and other providers to use real-time images for guidance and assessment while performing complex surgeries.
Healthcare Facilities | Nov 30, 2018
As telehealth reshapes patient care, space and design needs become clearer
Guidelines emphasize maintaining human interaction.
Healthcare Facilities | Nov 28, 2018
$27.5 million renovation of Salah Foundation Children’s Hospital completes in Fort Lauderdale
Skanska USA built the project.
Healthcare Facilities | Nov 7, 2018
Designing environments for memory care residents
How can architecture decrease frustration, increase the feeling of self-worth, and increase the ability to re-connect?



