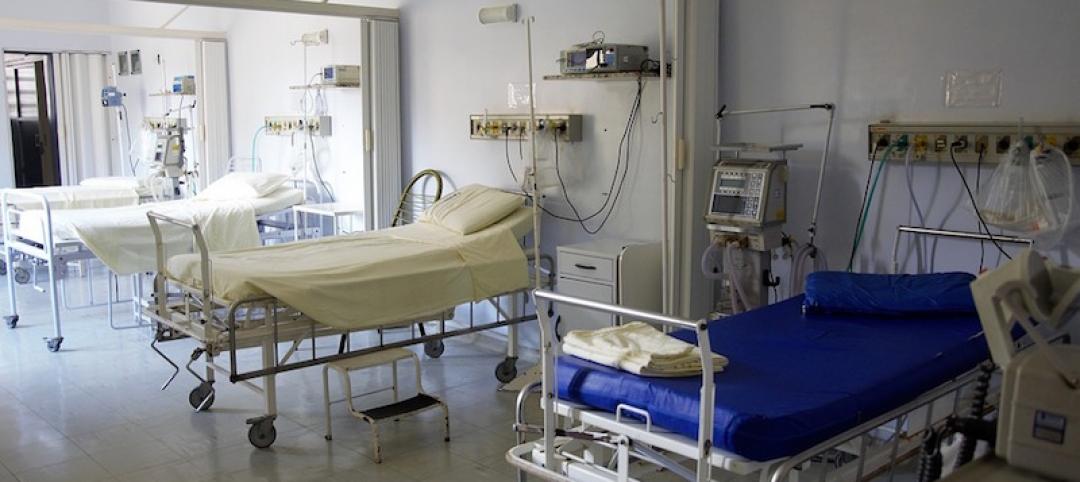Earlier this week, Elliot Hospital, a 296-bed acute care facility in Manchester, N.H., broke ground on a 22,000-sf Emergency Department expansion that is designed to accommodate population growth in Greater Manchester, which increased by 3.17% over a decade to 113,035 in 2020.
BOND Building Construction is the GC on this project, which when completed in early 2023 will add three new trauma bays, 32 private rooms, four pediatric exam rooms, and six psychiatric evaluation rooms. It will also bump up the hospital’s capacity to treat patients to around 65,000 per year, compared to 57,000 currently.
The hospital's existing ED is a 32-bed, full-service Level II Trauma Center, according to the hospital’s website. “The additional space will improve operational workflows for staff to provide outstanding care and document at the bedside,” said John Leary, RN, Director of Emergency Services at Elliot Hospital.
BOND is providing design-build services for the project, whose designers include Environments for Health Architecture (e4h), Simon Design, Fuss & O’Neil, and BR+A Consulting Engineers. The expanded ED will house acute treatment, circulation, nurse station and staff areas, reception and waiting, security, support space, and an Xray machine.
REASSESSING SPACES AND SAFETY

The design-build team from BOND Building Construction, at the groundbreaking of the new addition to Elliot Hospital's ED.
This project was delayed by the COVID-19 outbreak, which gave the design-build team the time to redesign the reception, waiting room, and triage areas, and to add a rapid treatment area to the floorplan. BOND states that these modifications will allow the hospital to isolate infectious patients, increase ventilation and air filtration systems, and add more oxygen port, making it better equipped to handle future pandemics.
Phase 1 of the expansion—which will include construction of the new building (on an existing parking lot) and moving reception, triage and rapid triages into it—is scheduled for completion next February.
Elliot Hospital is a member of Solution Health, a regional healthcare organization that represents Southern New Hampshire Health and Elliot Health System. Neither disclosed the cost of the ED expansion, which has been in the works since 2017 when the hospital decided to reconstruct the layout of its Psychiatric Evaluation program.
Related Stories
Healthcare Facilities | Dec 11, 2017
2018 predictions for healthcare facility design
From emergency departments to microhospitals, to the amenities in and locations of hospitals, the year ahead will see continued changes in how healthcare providers are designing and equipping their facilities.
Market Data | Dec 5, 2017
Top health systems engaged in $21 billion of U.S. construction projects
Largest active projects are by Sutter Health, New York Presbyterian, and Scripps Health.
Healthcare Facilities | Nov 30, 2017
Scope it out
How to design and build what’s needed to meet organizational goals and strategies.
University Buildings | Nov 28, 2017
FXFOWLE and CO Architects collaborate on Columbia University School of Nursing building
The building has a ‘collaboration ribbon’ that runs throughout the building.
Sponsored | Windows and Doors | Nov 21, 2017
Daylighting promotes healing and wellness at the Florida Hospital for Women at Orlando Campus
Growing research demonstrates that patients recover faster and better from illness or surgery in settings that offer abundant daylight and views to the outdoors.
Healthcare Facilities | Nov 6, 2017
Design isn’t enough to foster collaboration in healthcare and research spaces
A new Perkins Eastman white paper finds limited employee interaction at NYU Winthrop Hospital, a year after it opened.
Healthcare Facilities | Oct 25, 2017
Creating child-friendly healthcare spaces: Five goals for success
Children often accompany parents or grandparents in medical settings; what can we do to address their unique needs?
Greenbuild Report | Oct 23, 2017
NZE and carbon neutral
An Army hospital in the Mojave Desert sets a new bar for sustainable design.
Designers | Oct 10, 2017
Merging artwork and building design
With many hospital projects, art can be a construction-phase afterthought.
Healthcare Facilities | Oct 5, 2017
Architectural best practices for behavioral health: A case study at VCBR
Confined treatment centers for civilly-committed individuals.

















