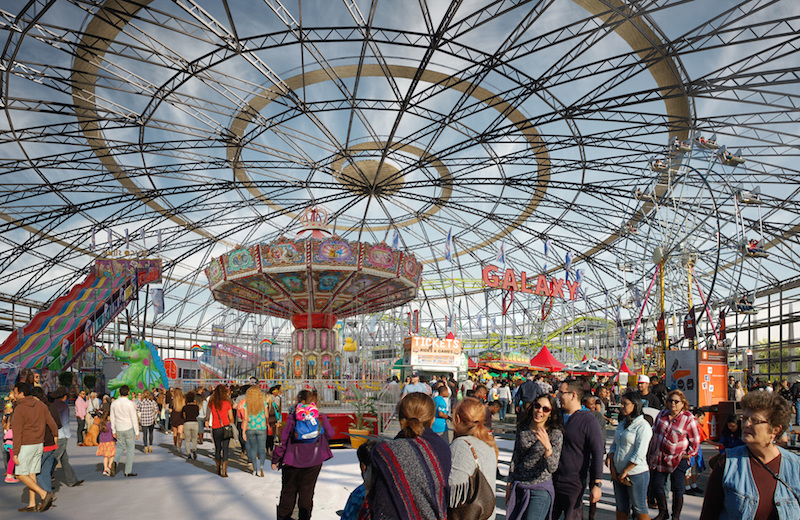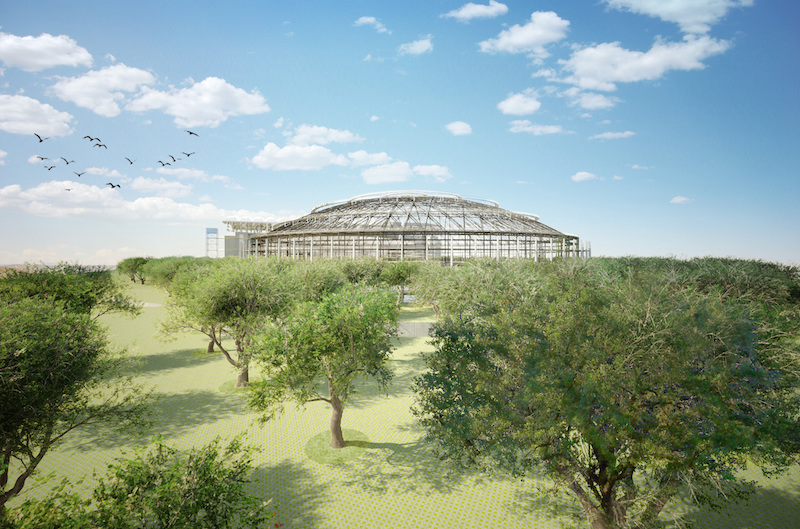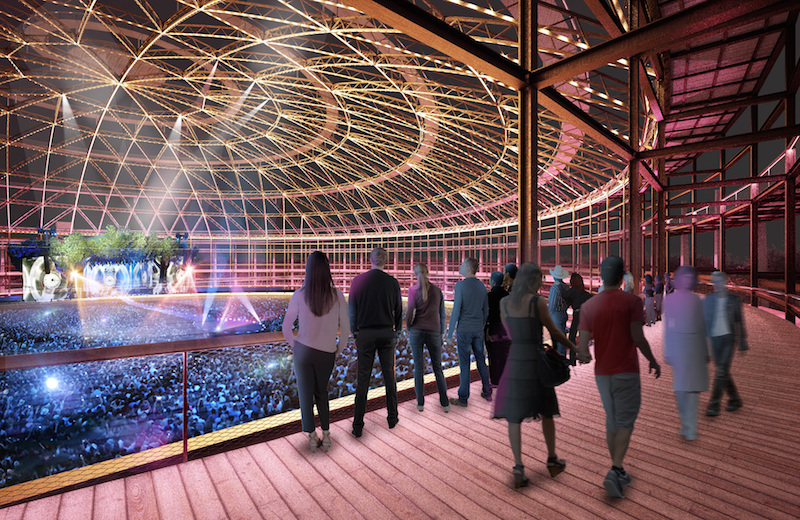Indoor waterparks are great. They allow for year-round use regardless of whether it is raining, snowing, or below freezing outside. But the main reason they exist is to allow people who live in climates that aren’t necessarily water park friendly the opportunity to join in on the fun. Given the option, wouldn’t the majority of us pick an outdoor water park to an indoor one?
It is that same line of thinking that has James Richards and his partner Ben Olschner, two Houston architects who previously worked at Herzog & de Meuron, questioning whether or not transforming the Astrodome into an indoor park and events center is really the best option. The preliminary plan for the Astrodome, as The Urban Edge blog reports, is to raise the floor and plop a 9-acre park on top, leaving the space beneath for parking or storage. With time, a conservatory could be developed that would fund a series of trails within the park.
The problem is, at least in the eyes of Richards, an indoor park is not that novel of an idea. Not only that, but the Houston area is ripe with beautiful outdoor parks and events space as it is, which begs the question, will people actually use the indoor park if it is created?
Richards doesn’t believe so. While Houston has very hot summers, the climate the rest of the year is relatively mild and perfect for outdoor activities. Richards also questions if such a large amount of plant life will even be able to thrive indoors and if restaurants and vendors would be financially viable based on the number of people who may visit the park regularly.
There are quite a few problems Richards has with the current plans. But, as is said, so easy to condemn, so hard to create. Only, Richards has taken the next step and created what he believes to be a better vision for what to do with the Astrodome.
Named “A-Dome park,” Richards, Olschner, and their partners’ proposal preserves the Astrodome while also highlighting and exposing the architectural elements that made it famous. The proposal would, for all intents and purposes, leave the Astrodome standing, while also providing open air events space beneath the dome.
 Rendering courtesy of adomepark.org
Rendering courtesy of adomepark.org
How would they get the best of both worlds? By removing all non-structural surfaces on the interior and exterior of the Astrodome, leaving behind nothing but the steel skeleton, which would then be painted to prevent decay.
Additionally, the proposal calls for the removal of 1,800 parking spots (that would then be replaced by an underground parking structure), replacing them with a forest. Perhaps the most enticing part of the plan is a series of boardwalks that would circle around the dome all the way to the top of the structure, providing scenic views of the surrounding city for anyone who ventures all the way to the top. The space beneath the dome would still have electric access and could host a variety of events such as carnivals.
Besides the fact that it will most likely take more than a well-developed idea to get the county to complete change their plans on what to do with the Astrodome, there are a few other hurdles, as well.
First, the Texas Historical Commission would have to approve the plans to leave nothing but the Astrodome’s skeleton standing. Per state law, the Commission can reject any significant structural change to the building. There is also the question of finances. Richards says the project will cost $180 million, but funds can be raised via donations, money from private foundations, and endowments.
While getting the county to accept his new proposal may prove nearly impossible, Richards hopes his idea will at least show that other, more innovative options for what to do with the Astrodome exist.
 Rendering courtesy of adomepark.org
Rendering courtesy of adomepark.org
 Rendering courtesy of adomepark.org
Rendering courtesy of adomepark.org
To read the original story on The Urban Edge blog, click here.
To view the project’s website, including additional renderings and project details, click here.
Related Stories
| Jul 18, 2014
Top Engineering Firms [2014 Giants 300 Report]
Fluor, Arup, Day & Zimmermann top Building Design+Construction's 2014 ranking of the largest engineering firms in the United States.
| Jul 18, 2014
Top Architecture Firms [2014 Giants 300 Report]
Gensler, Perkins+Will, NBBJ top Building Design+Construction's 2014 ranking of the largest architecture firms in the United States.
| Jul 18, 2014
2014 Giants 300 Report
Building Design+Construction magazine's annual ranking the nation's largest architecture, engineering, and construction firms in the U.S.
| Jul 17, 2014
A new, vibrant waterfront for the capital
Plans to improve Washington D.C.'s Potomac River waterfront by Maine Ave. have been discussed for years. Finally, The Wharf has started its first phase of construction.
| Jul 9, 2014
Harvard Business School to build large-scale conference center
Expected to open in 2018, the facility will combine the elements of a large-scale conference center, a performance space, and an intimate community forum. The new building will be designed by Boston-based William Rawn and Associates.
| Jul 7, 2014
7 emerging design trends in brick buildings
From wild architectural shapes to unique color blends and pattern arrangements, these projects demonstrate the design possibilities of brick.
| Jul 2, 2014
Emerging trends in commercial flooring
Rectangular tiles, digital graphic applications, the resurgence of terrazzo, and product transparency headline today’s commercial flooring trends.
| Jul 1, 2014
Sochi's 'kinetic façade' may steal the show at the Winter Olympics
The temporary pavilion for Russian telecom operator MegaFon will be wrapped with a massive digital "pin screen" that will morph into the shape of any face.
| Jun 30, 2014
Work starts on Jean Nouvel-designed European Patent Office in the Netherlands [slideshow]
With around 80,000 sm and a budget of €205 million self-financed by the EPO, the complex will be one of the biggest office construction sites ever in the Netherlands.
| Jun 18, 2014
Arup uses 3D printing to fabricate one-of-a-kind structural steel components
The firm's research shows that 3D printing has the potential to reduce costs, cut waste, and slash the carbon footprint of the construction sector.

















