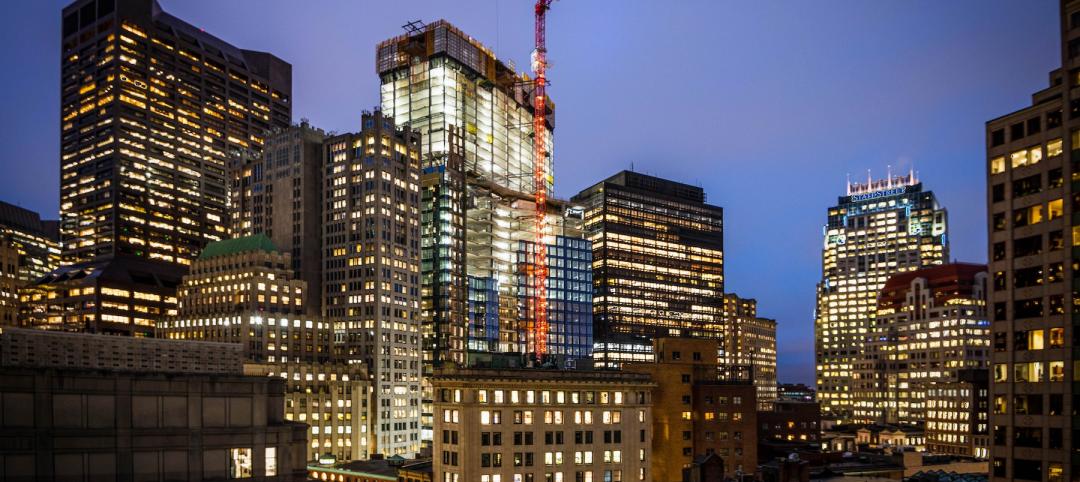Houston-based Midway, a real estate investment, development, and management firm, plans to redevelop the former ConocoPhillips corporate headquarters site into a mixed-use destination called Watermark District at Woodcreek.
In the late 1970s, architect Kevin Roche originally designed the Conoco site so that it resembled a Japanese fishing village, with bridges over ponds and grassy areas connecting the 16 three-story office pavilions.
To preserve this history and minimize carbon impact, Midway plans to repurpose some of the 70-acre site’s existing infrastructure while creating new office, multifamily, retail, restaurant, and hotel opportunities, all surrounded by waterfront views and outdoor walkways.
“Watermark is … an urbanization of the suburban experience in one of the fastest-growing regions in Houston,” said Brad Freels, Midway Chairman and CEO.
Midway says it will repurpose portions of the existing 1.3 million square feet of office space while preserving the low-rise, low-density work environment. Once completed, Watermark’s 650,000 square feet of office space will offer flexible floorplans, abundant natural light, and direct access to surrounding amenities.
To support a vibrant neighborhood after working hours, Midway plans to repurpose existing buildings as luxury multifamily apartments and a boutique hotel, and the development will include various restaurants, cafes, and bars. Midway also intends to modernize the existing 100,000-sf fitness facility.
In addition, Midway has partnered with cleantech social impact company 374Water to provide a fully integrated sustainable wastewater management system at Watermark. The system will transform wastewater and food wastes generated onsite into valuable resources, such as clean water, energy, and minerals, that will be reused within the district. The project also will preserve more than 500 trees.
On the Building Team:
Owner and developer: Midway
MEP engineer: I.A. Naman
Structural engineer: VSM Structural Engineers
Landscape architect: OJB
Related Stories
| Aug 31, 2022
A mixed-use development in Salt Lake City provides 126 micro units with mountain views
In Salt Lake City, a new 130,000-square-foot development called Mya and The Shop SLC, designed by EskewDumezRipple, combines housing with coworking space, retail, and amenities, as well as a landscaped exterior for both residents and the public.
| Aug 15, 2022
Boston high-rise will be largest Passive House office building in the world
Winthrop Center, a new 691-foot tall, mixed-use tower in Boston was recently honored with the Passive House Trailblazer award.
Mixed-Use | Jul 21, 2022
Former Los Angeles Macy’s store converted to mixed-use commercial space
Work to convert the former Westside Pavilion Macy's department store in West Los Angeles to a mixed-use commercial campus recently completed.
Mixed-Use | Jul 18, 2022
Mixed-use development outside Prague uses a material made from leftover bricks
Outside Prague, the Sugar Factory, a mixed-used residential development with public space, marks the largest project to use the sustainable material Rebetong.
Mixed-Use | May 19, 2022
Seattle-area project will turn mall into residential neighborhood
A recently unveiled plan will transform a 463,000 sf mall into a mixed-use destination site in the Seattle suburb of Bellevue, Wash.
Building Team | May 18, 2022
Bjarke Ingels-designed KING Toronto releases its final set of luxury penthouses
In April 2020, a penthouse at KING Toronto sold for $16 million, the highest condo sale in Toronto that year or the year after.
Building Team | May 6, 2022
Atlanta’s largest adaptive reuse project features cross laminated timber
Global real estate investment and management firm Jamestown recently started construction on more than 700,000 sf of new live, work, and shop space at Ponce City Market.
Mixed-Use | Apr 26, 2022
Downtown Phoenix to get hundreds of residential and student housing units
In fast-growing Phoenix, Arizona, a transit-oriented development called Central Station will sit adjacent to Arizona State University’s Downtown Phoenix campus.
Mixed-Use | Apr 22, 2022
San Francisco replaces a waterfront parking lot with a new neighborhood
A parking lot on San Francisco’s waterfront is transforming into Mission Rock—a new neighborhood featuring rental units, offices, parks, open spaces, retail, and parking.
Wood | Apr 13, 2022
Mass timber: Multifamily’s next big building system
Mass timber construction experts offer advice on how to use prefabricated wood systems to help you reach for the heights with your next apartment or condominium project.
















