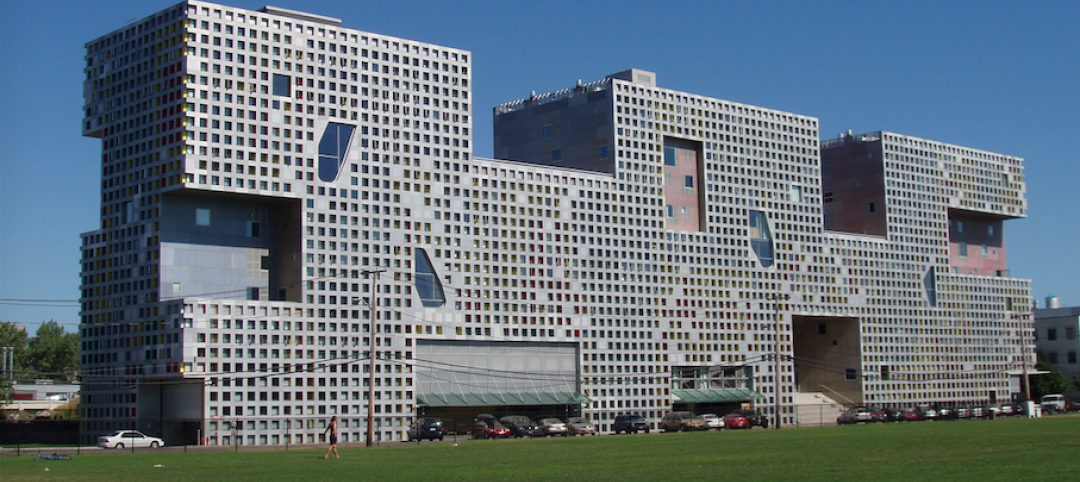Houston’s Rice University has opened the largest research facility on its core campus: the $152 million Ralph S. O’Connor Building for Engineering and Science.
Designed by Skidmore, Owings & Merrill (SOM), the 251,400-sf, five-story O’Connor Building provides students and researchers with state-of-the-art laboratories, classrooms, offices, and a cafe, in addition to multiple gathering spaces. On the top level, a multipurpose event space with an outdoor terrace offers views of the campus and the Houston skyline.
A five-story central atrium serves as an activity hub, connecting to seminar rooms, break areas, and informal gathering spaces. On the atrium’s ground level, a transparent glass façade displays this activity to the larger campus. At the building’s main entrance, brick walls and a fritted glass wall frame a cantilevered sculptural stair.

Passive and Active Design Strategies for Research Facilities
SOM’s design intends to foster collaboration in four research areas: advanced materials, quantum science and computing, urban research and innovation, and the energy transition. Promoting this interaction, the stair tower and the central hub connect a series of stepped double-height collaboration areas on different levels. Conference rooms and break areas offer more opportunities for informal learning and connection.
In line with the historic campus’s aesthetics, the O’Connor Building’s façade features brick and punched windows with angled brick pilasters and fins. Along the western edge, a covered arcade is shaded by a brick and stone veil. The arcade veil comprises alternating bands of brick and cast-stone modules, with rotated bricks in between, so light can enter between the gaps.
Both passive and active design strategies include maximizing daylight, strategic placement of the angled pilasters and vertical fins, and the use of skylights to soften the strong Texas sun. As a result of the passive design strategies, as well as an energy-efficient HVAC and lighting system, the laboratories use 50% less energy than a comparable research space.

On the Building Team:
Architect: Skidmore, Owings & Merrill
Structural engineer: IMEG Corp.
Local architect, programmer, laboratory planner: Scientia Architects
Lab consultant: Jacobs Engineering Group, Inc.
Civil engineering: Walter P Moore
Mechanical, electrical, plumbing: Wylie
Landscape: OJB Landscape Architecture
Contractor: Anslow-Bryant Construction
Related Stories
Game Changers | Jan 12, 2018
‘Kit of parts’ anchors university’s remake
Sasaki designs interchangeable spaces to support a major educational shift at Mexico’s largest university system.
Education Facilities | Jan 8, 2018
Three former school buildings are repurposed to create mini-campus for teacher education
The $25.3 million project is currently under construction on the Winona State University campus.
Healthcare Facilities | Jan 6, 2018
A new precision dental center embodies Columbia University’s latest direction for oral medicine education
The facility, which nests at “the core” of the university’s Medical Center, relies heavily on technology and big data.
Big Data | Jan 5, 2018
In the age of data-driven design, has POE’s time finally come?
At a time when research- and data-based methods are playing a larger role in architecture, there remains a surprisingly scant amount of post-occupancy research. But that’s starting to change.
Mixed-Use | Jan 5, 2018
USC Village is the largest development in the history of the University of Southern California
USC Village comprises six buildings and 1.25 million sf.
Adaptive Reuse | Jan 4, 2018
Student housing development on Chapman University campus includes adaptive reuse of 1918 packing house
The Packing House was originally built for the Santiago Orange Growers Association.
University Buildings | Dec 20, 2017
New residence hall to house 500 students at Duke University
The project was designed by William Rawn Architects and will be built by Skanska.
University Buildings | Dec 5, 2017
UCLA’s Hedrick Study combines a library, lounge, and dining hall
Johnson Favaro designed the space.
University Buildings | Dec 4, 2017
The University of Nebraska’s new College of Business building highlights entrepreneur alumni and corporate leaders
Numerous storytelling spaces and displays are located throughout the building.
Wood | Nov 30, 2017
The first large-scale mass timber residence hall in the U.S. is under construction at the University of Arkansas
Leers Weinzapfel Associates, Modus Studio, Mackey Mitchell Architects, and OLIN collaborated on the design.

















