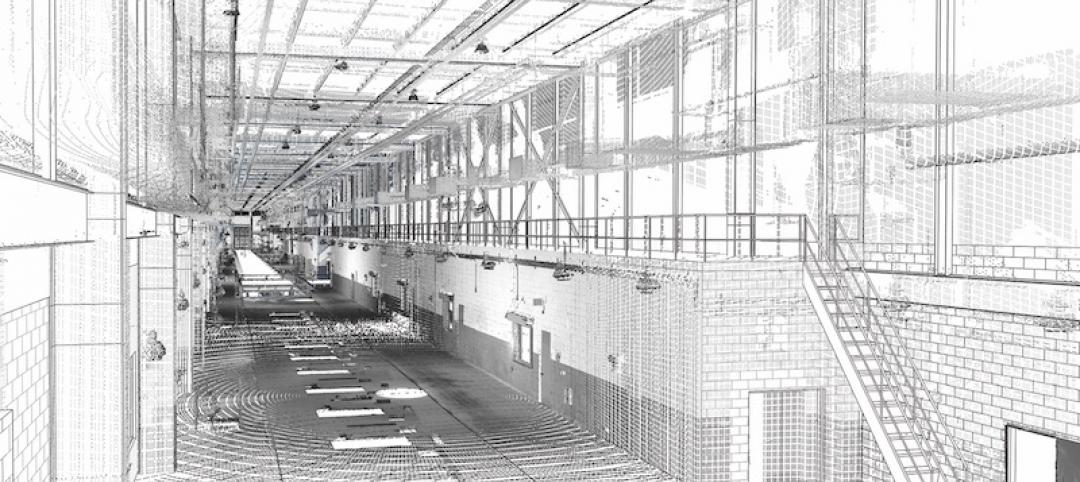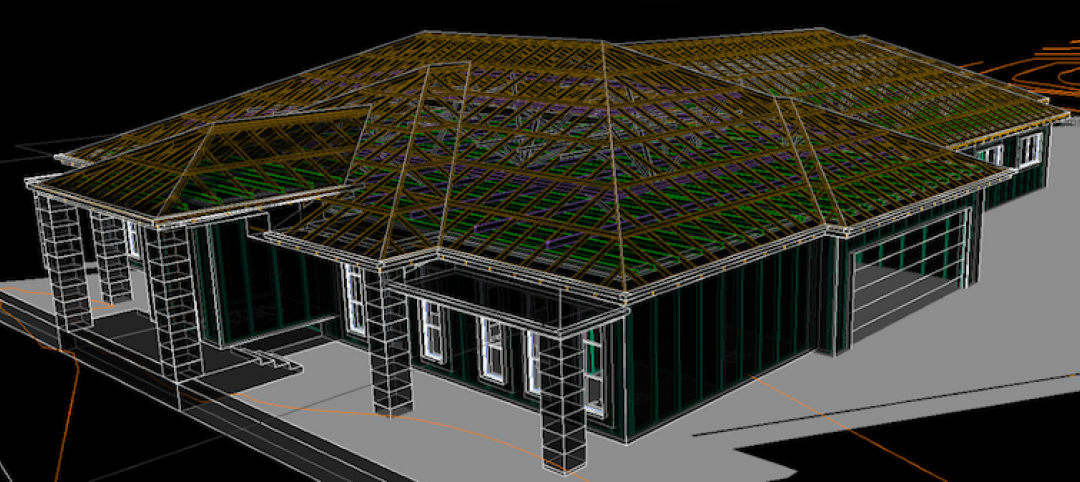Many architecture firms struggled after the economic downturn hit the design and construction industry hard in 2008. However, Foreman Seeley Fountain Architecture, a small Atlanta firm with 14 employees, managed to survive the Great Recession and is now positioning itself to thrive in the economy’s recovery.
What helped FSF become resilient and get through these tough times was a solution that helped them plug some leaks in their cash flow. By minimizing these leaks, they were able to increase revenue very quickly.
Hemorrhaging Money
FSF’s Vice President Jeff Seeley describes his firm as being pretty typical. “We were just like a lot of firms—just spreadsheeting it. We’d file an expense report, then months later, realize we’d forgotten to bill the client for our mileage. It was too late and too embarrassing to go back and ask for it later.” Multiply this by several similar instances and it’s easy to see how FSF’s existing billing system was costing them money.
Looking back, Seeley realizes there were all kinds of miscellaneous hours for which FSF wasn’t billing, such as additional services, mileage to job sites, and blueprinting. All this billable time was adding up, just not in their bank account.
Plugging the Leaks
According to Seeley, “All those little things we weren’t billing for? Those added up to thousands of dollars a month. That’s what we started saving when we started using ArchiOffice.” FSF started using ArchiOffice in 2007.
That made all the difference in helping them keep their doors open during hard times. “We have watched other architectural firms require severe staff reductions to survive. We’re still afloat, and I truly believe that’s because we did a better job of identifying those lost reimbursables and learning to time manage our projects better.”
Improving Project Management
Because Seeley and his coworkers could see the percentage complete of various project stages with ArchiOffice, they realized how many hours were being spent on certain project phases and started to budget their time better.
“Here’s an example: we were doing a school renovation. We had six weeks. The way we used to do it, I’d just look at it as ‘I’ve got six weeks to do it’ and suddenly, half my fees were eaten up by schematic design,” Seeley laughs. “Now, I pay attention to how many hours have been allotted to complete a task, not what day it is due. Once those hours are up, I start asking where the drawings are, and people don’t spend all their time on one phase.”
FSF’s staff also started doing a better job paying consultants now that ArchiOffice was helping them to plan before the job began, making financial planning clear and easy. They knew where they stood with the budget. “We have a clearer vision of where we’re going to be financially two or three months out, so we do a much better job of allocating our resources. If we know there’s going to be a rise or dip, we can plan accordingly, based on how much work we have ahead of us,” says Seeley.
Adapting for the Future
Recently, the firm implemented ArchiOffice’s document management and remote access capabilities. So now, their staff can access project data and documents from anywhere they have internet access–virtually expanding their office’s reach. “We were on a job site recently and someone asked for the specs. No one knew where they were. The contractor didn’t have them—they were probably stuck holding a door open somewhere. So someone pulled out a laptop, accessed ArchiOffice remotely and opened up the specs document for us right away. The amount of time ArchiOffice saves us is invaluable.”
Related Stories
BIM and Information Technology | Mar 13, 2017
Real-time, high-speed scanning – The latest in reality capture
Here are a few new reality capture products and platforms that caught our eye.
BIM and Information Technology | Mar 10, 2017
'Reality modeling' arrives
Advanced reality capture technologies are breaking down the barriers between the job site and project models.
BIM and Information Technology | Feb 6, 2017
BIM for O+M: Less about the model, more about the data
How one Building Team is giving a university client what its facilities staff really wants from BIM: information, please.
Codes and Standards | Jan 13, 2017
New BIM guide for owners released
National Institute of Building Sciences releases a manual for developing standard set of BIM documents.
Designers | Jan 13, 2017
The mind’s eye: Five thoughts on cognitive neuroscience and designing spaces
Measuring how the human mind responds to buildings could improve design.
Architects | Oct 11, 2016
A good imagination and a pile of junk: How maker culture is influencing the way AEC firms solve problems
“Fail” is no longer a dirty four-letter word: for maker culture, it has become a crucial stop along the way
Building Technology | Oct 7, 2016
How much is that LEED point worth? A new tool provides answers
Autocase analyzes the financial, social, and environmental benefits of certification.
Sponsored | BIM and Information Technology | Oct 3, 2016
A laser scanning solution for challenging topographic surveys
DeWalt Corporation, which has completed thousands of surveys over the last 50 years, began using 3D laser scanning technology nearly five years ago.
BIM and Information Technology | Sep 15, 2016
8 tips for perfecting co-location
Experts share tips and tricks for maximizing cross-team collaboration.
BIM and Information Technology | Sep 12, 2016
Draft of 2016 version of the LOD Specification has been released for public comment
The comment period is open until Sept. 23.

















