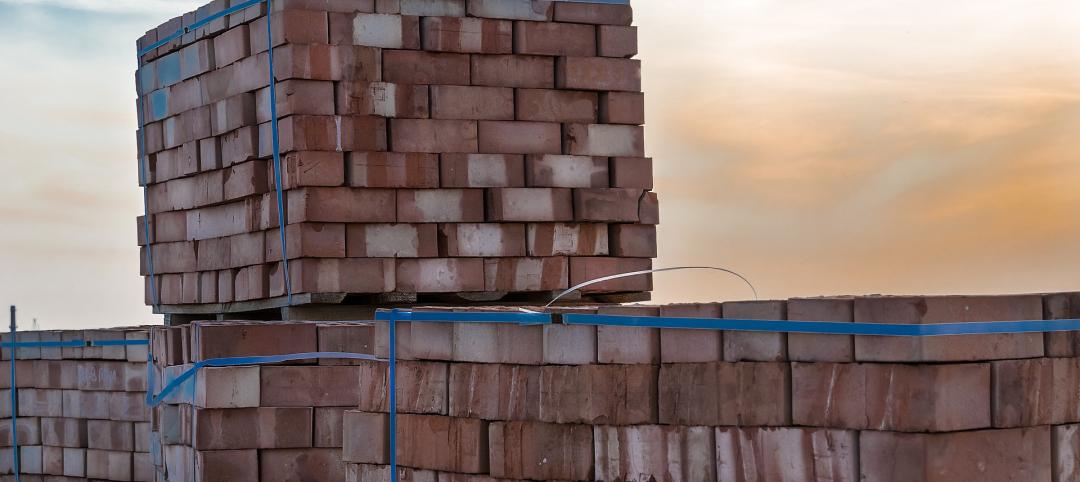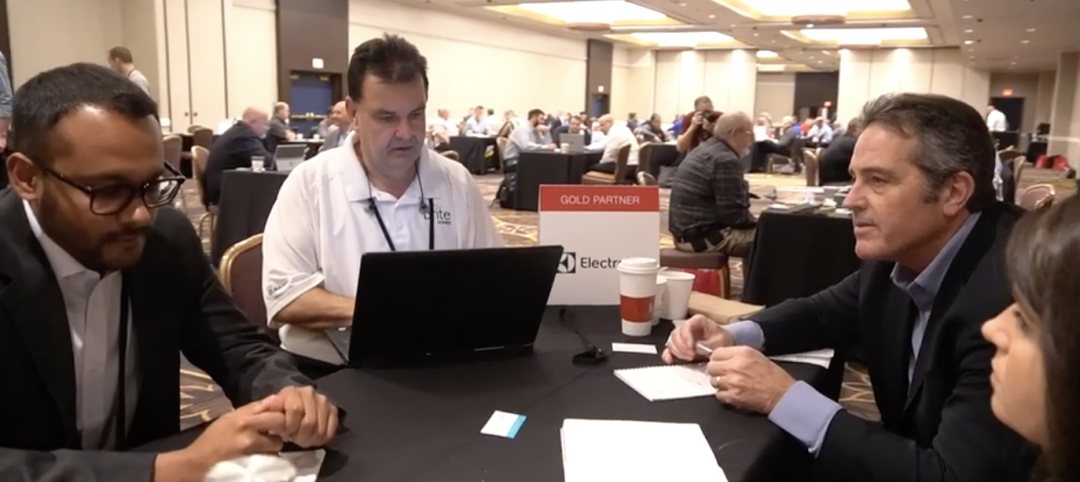The National Frame Building Association (NFBA) released a pictoral history of post-frame construction, an engineered wood-frame building system that produces buildings with large posts or laminated columns instead of wood studs, steel framing, or concrete masonry.
For more information, check out the Post Frame Advantage website. Click the image to enlarge.
Related Stories
3D Printing | Apr 11, 2023
University of Michigan’s DART Laboratory unveils Shell Wall—a concrete wall that’s lightweight and freeform 3D printed
The University of Michigan’s DART Laboratory has unveiled a new product called Shell Wall—which the organization describes as the first lightweight, freeform 3D printed and structurally reinforced concrete wall. The innovative product leverages DART Laboratory’s research and development on the use of 3D-printing technology to build structures that require less concrete.
Mass Timber | Mar 19, 2023
A 100% mass timber construction project is under way in North Carolina
An office building 100% made from mass timber has started construction within the Live Oak Bank campus in Wilmington, N.C. The 67,000-sf structure, a joint building venture between the GCs Swinerton and Wilmington-headquartered Monteith Construction, is scheduled for completion in early 2024.
Concrete | Mar 17, 2023
American Concrete Institute releases new guide for shotcrete construction
The American Concrete Institute, through the work of ACI Committee 506, has released ACI PRC-506-22: Shotcrete—Guide. The newly introduced guide provides information on materials and properties of both dry-mix and wet-mix shotcrete and covers most facets of the shotcrete process including application procedures, equipment requirements, and responsibilities of the shotcrete crew.
Codes | Mar 2, 2023
Biden Administration’s proposed building materials rules increase domestic requirements
The Biden Administration’s proposal on building materials rules used on federal construction and federally funded state and local buildings would significantly boost the made-in-America mandate. In the past, products could qualify as domestically made if at least 55% of the value of their components were from the U.S.
Seismic Design | Feb 27, 2023
Turkey earthquakes provide lessons for California
Two recent deadly earthquakes in Turkey and Syria offer lessons regarding construction practices and codes for California. Lax building standards were blamed for much of the devastation, including well over 35,000 dead and countless building collapses.
Steel Buildings | Feb 21, 2023
AISC releases SpeedCore design guide for building concrete-filled composite steel plate shear wall core systems
The American Institute of Steel Construction has released Design Guide 38, SpeedCore Systems for Steel Structures. The document pertains to the nonproprietary concrete-filled composite steel plate shear wall core system that “shaved a whopping 10 months off the erection schedule of Seattle’s 58-story Rainier Square,” according to AISC.
Steel Buildings | Feb 3, 2023
Top 10 structural steel building projects for 2023
A Mies van der Rohe-designed art and architecture school at Indiana University and Morphosis Architects' Orange County Museum of Art in Costa Mesa, Calif., are among 10 projects to win IDEAS² Awards from the American Institute of Steel Construction.
Mass Timber | Jan 27, 2023
How to set up your next mass timber construction project for success
XL Construction co-founder Dave Beck shares important preconstruction steps for designing and building mass timber buildings.
ProConnect Events | Jan 17, 2023
3 ProConnect Single Family events for Home Builders and Product Manufacturers set for 2023
SGC Horizon, parent company of ProBuilder, will present 3 ProConnect Single Family Events this year. At ProConnect Single Family, Home Builders meet in confidential 20-minute sessions with Building Product Manufacturers to discuss upcoming projects, learn about new products, and discover practical solutions to technical problems.
Adaptive Reuse | Jan 12, 2023
Invest in existing buildings for your university
According to Nick Sillies of GBBN, students are increasingly asking: "How sustainable is your institution?" Reusing existing buildings may help answer that.
















