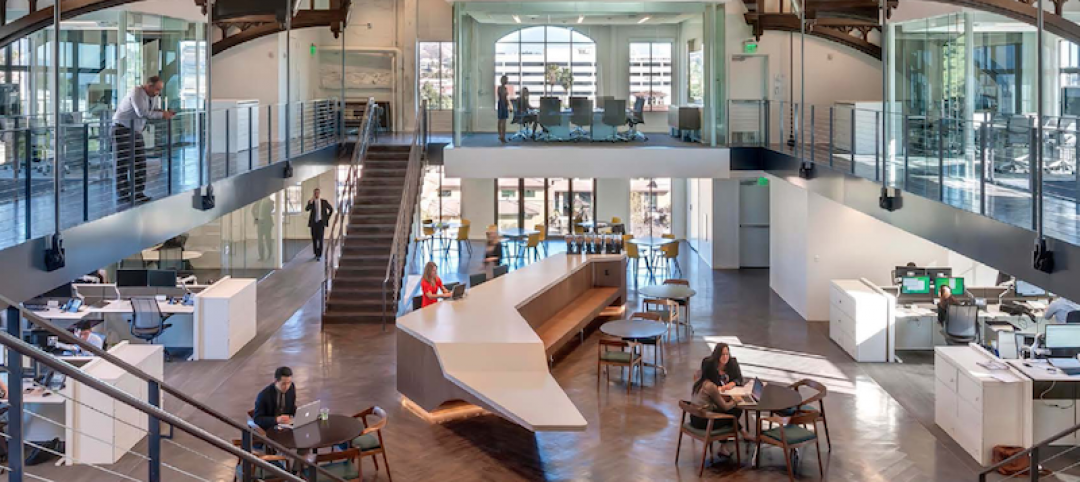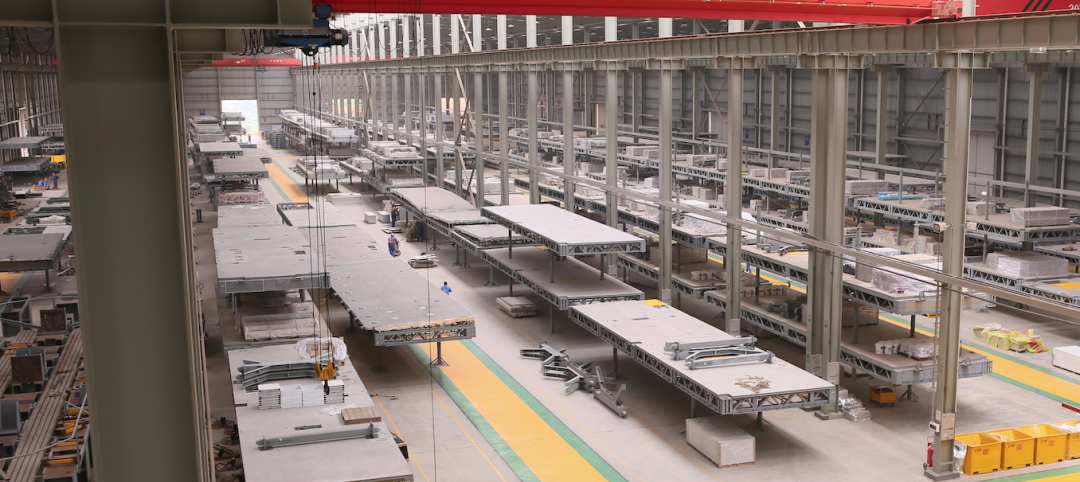The idea of Amazon’s new second headquarters, planned for Arlington, Va., is to connect the community.
Sure, doing business is the need that is driving the creation of the second headquarters campus of the mammoth retailer, but that campus is being planned with the surrounding community in mind, as well.
“We are looking to build an urban campus that will allow our employees to think creatively, to be a part of the surrounding community, and to remain connected to the region’s unique culture and environment,” writes John Schoettler, on Amazon’s blog. “As with our Seattle headquarters, we plan to invest in developing a new headquarters in Arlington that will grow alongside its neighbors, supporting local businesses, building new public spaces for all to enjoy, and integrating sustainable design features throughout our campus.”
See Also: Amazon will not build HQ2 in New York City
Last week, Amazon filed development plans with local officials, and the company also announced that the Amazon HQ2 is part of the Metropolitan Park site. That site is an urban renewal project in National Landing.
“The first phase of our ‘ground-up’ construction will see the redevelopment of a block of vacant warehouses into two new LEED Gold-certified buildings, new retail space for area businesses, and plenty of open space for the community to enjoy. These buildings are the first step to creating an urban campus where our future 25,000 employees and the local community can live, work and play,” Schoettler says.
The campus will include more than 2 million SF of LEED-certified office buildings, which will have outdoor terraces for employees. A day care center, plus 50,000 sf of shops and restaurants, will bring more of a community feel to the campus. A multipurpose one-acre park, plus easy bike access to the spot, will further enhance that community feel.
Related Stories
Architects | Mar 20, 2016
Ars Gratia Artis: A North Carolina architect emphasizes the value of art in its designs
Turan Duda says clients are receptive, but the art must still be integral to the building’s overall vision.
Office Buildings | Mar 16, 2016
Google releases new plans and renderings of its Mountain View campus
The original canopy design scheme is still in place, but the plans now call for it to be opaque.
Office Buildings | Mar 10, 2016
Expedia unveils design for Seattle waterfront campus
Transparency and outdoor areas will give the complex a Pacific Northwest vibe.
Office Buildings | Mar 9, 2016
CBRE: Workplace wellness on the rise
As insurance premiums and deductibles continue to rise, both employees and employers are evaluating options to improve their wellbeing, writes CBRE Healthcare Managing Director Craig Beam.
Market Data | Mar 6, 2016
Real estate execs measure success by how well they manage ‘talent,’ costs, and growth
A new CBRE survey finds more companies leaning toward “smarter” workspaces.
Office Buildings | Mar 2, 2016
HDR redesigns Twin Cities' studio to have coffee shop vibe
With open spaces, huddle rooms, and a design lab, the firm's new digs are drastically different than the old studio, which felt like working in a law office. Design Principal Mike Rodriguez highlights HDR's renovation plan.
Office Buildings | Mar 1, 2016
SmithGroupJJR and The Christman Company create a financial headquarters without the drab
The “un-bank” design ditched the stuffy design elements typical of financial institutions and, instead, created something much more inviting.
Office Buildings | Feb 29, 2016
Mobileapolis: An open experiment in workplace mobility
Check out this fun infographic that explains Perkins+Will's ambitions, findings, and next steps for the future home of the firm's Minneapolis office.
Office Buildings | Feb 26, 2016
Benching, desking, and (mostly) paper-free: Report identifies top trends in workplace design for 2016
The report, from Ted Moudis Associates, encompasses over 2.5 million sf of workspace built over the past two years.
Game Changers | Feb 5, 2016
Asia’s modular miracle
A prefab construction company in China built a 57-story tower in 19 days. Here’s how they did it.
















