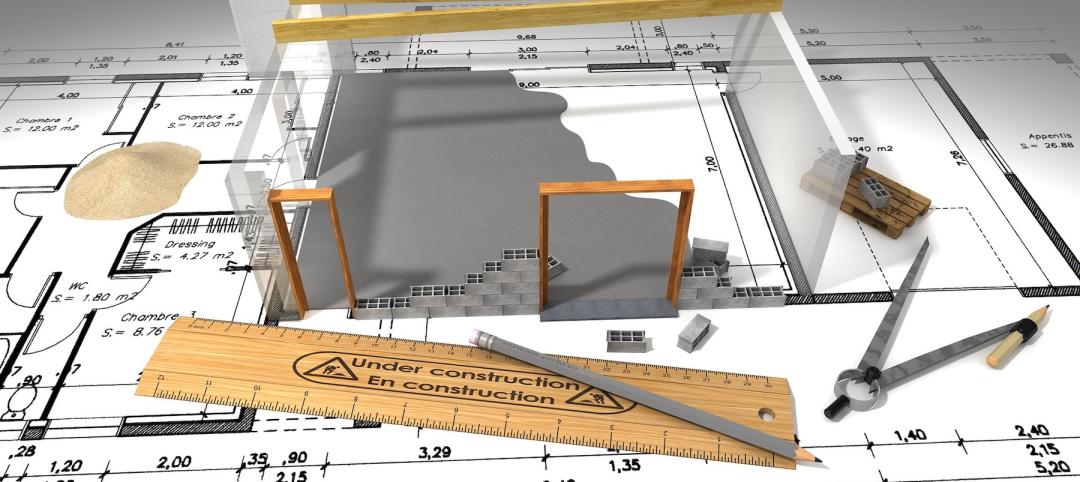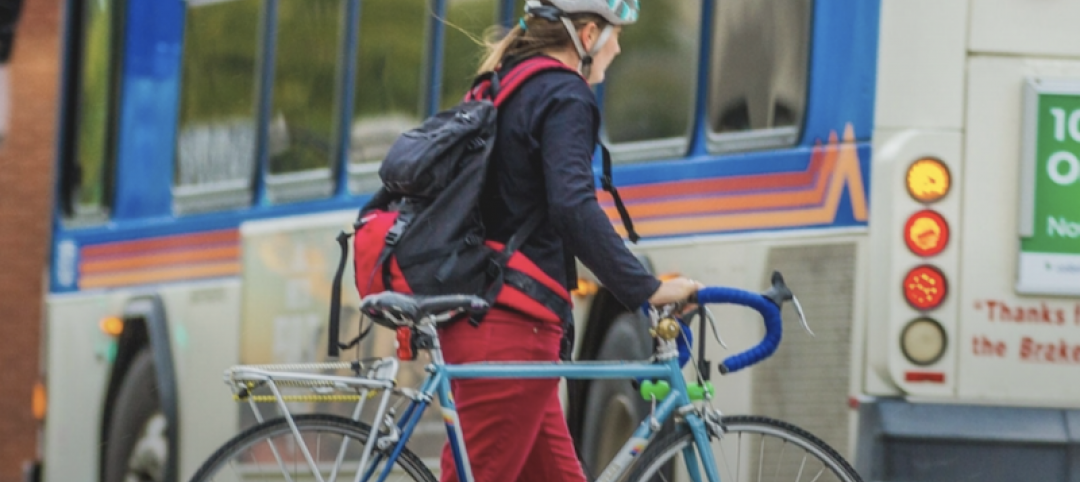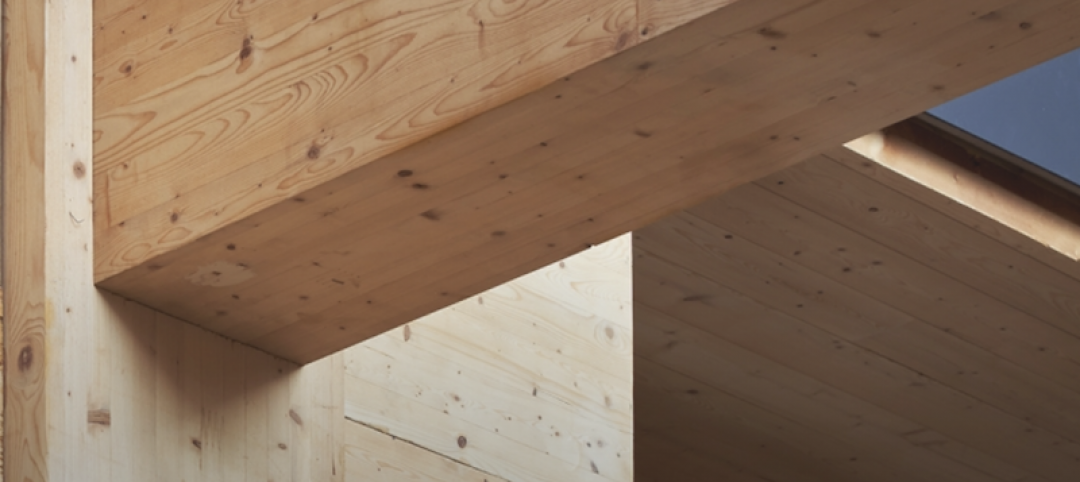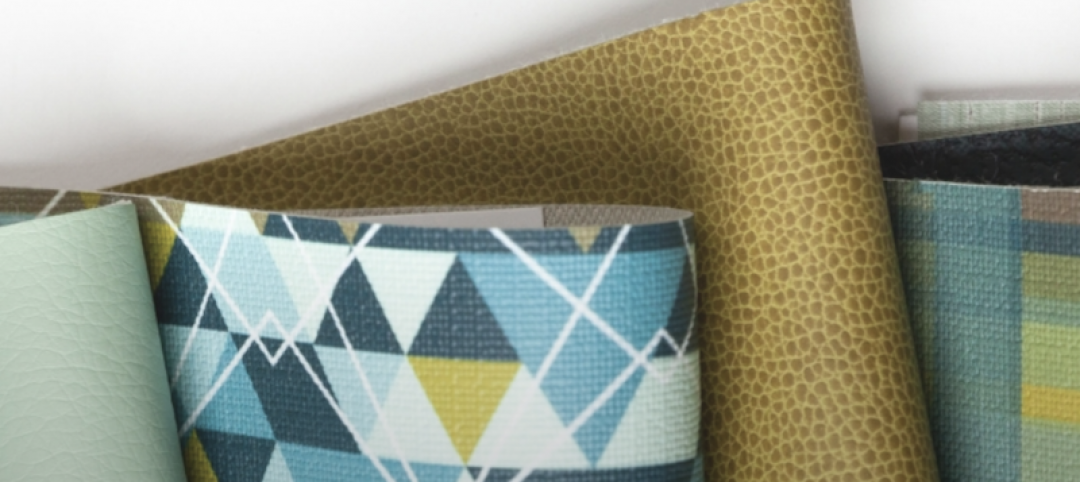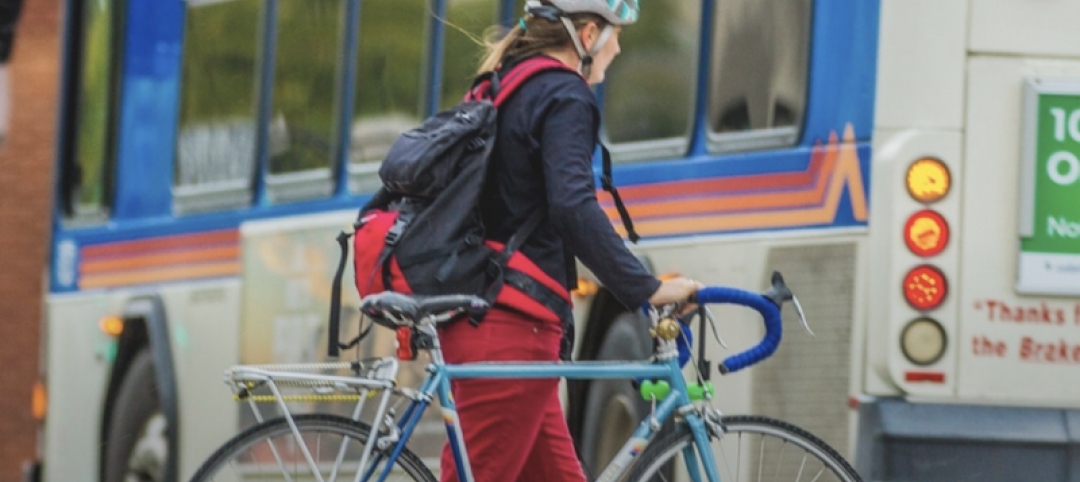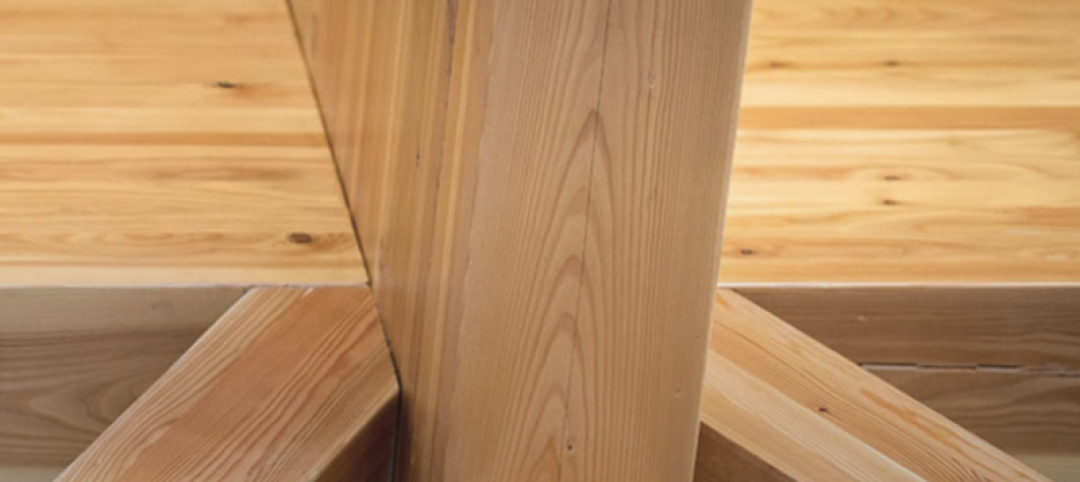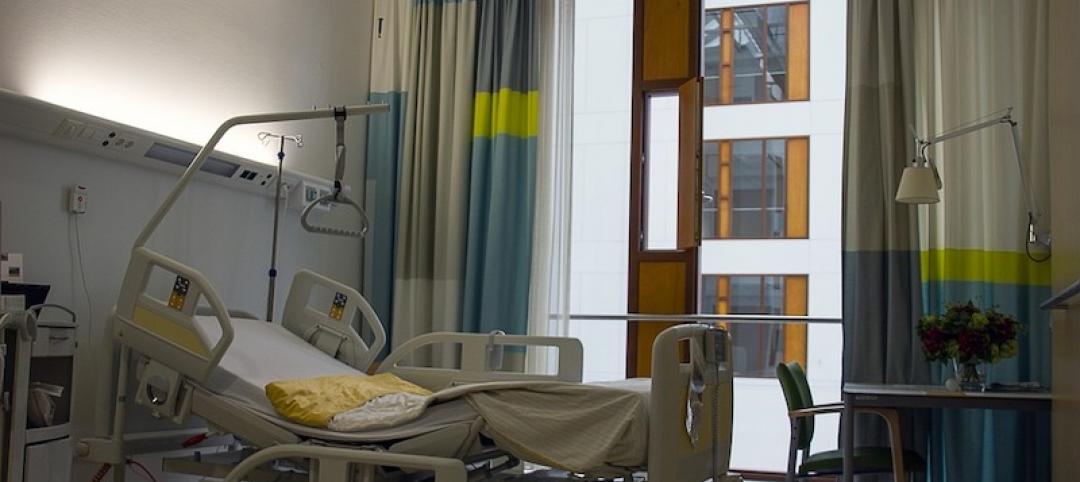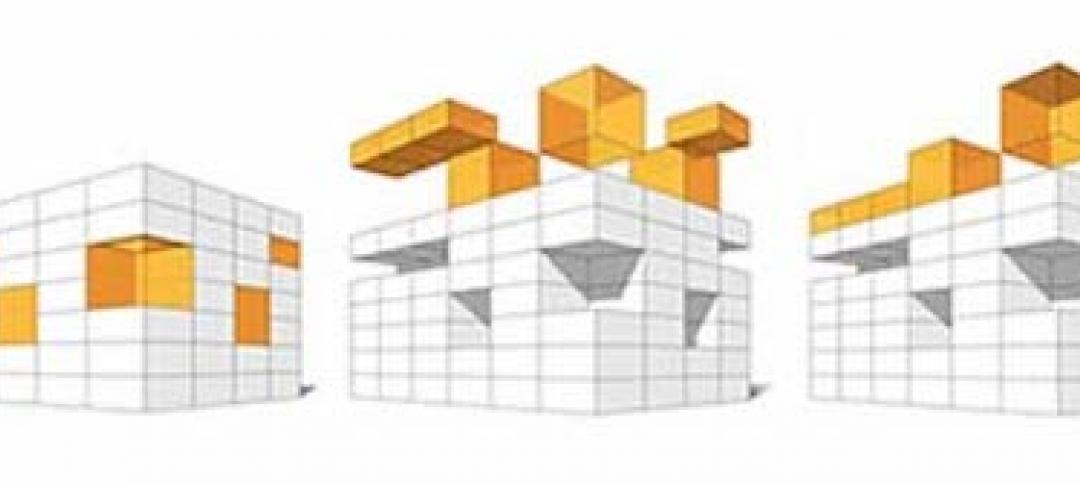At HDR, we’re energized by creating environments where people truly appreciate spending time. We always encourage our clients to think about the importance of providing memorable and inspiring spaces; creating a diversity of opportunities for collaboration, interaction and concentration; and telling the story of their brand through the design solution.
That said, for the past decade, our own design studio in St. Paul could have easily been mistaken for a traditional law office. While it was inspiring to watch our young, energetic and creative employees overcome the challenges of this space to promote progressive ideas, I’m proud to say that we’ve moved on.
We’ve designed our new 10,000-sf studio that promotes flexibility, interaction and creativity.
Think about your favorite coffee shop for a moment. Aside from the coffee or tea, what makes it great? Often it’s the character of the space. If you want to focus on a book or catch up on emails, you find that secluded lounge chair in the corner. If you feel like being social, you find a seat in the middle of the action. If you enter the shop with a friend, you find a table where you can face one another and chat. When you think about a collaborative work environment, it’s remarkably similar. You want to be able to choose different settings day by day, or even moment by moment, based on your work load, your mood or how interactive you need to be.
The coffee shop is the perfect analogy to a boutique design studio. For that reason, we’ve dubbed the concept for our new space “coffee shop meets design studio.”
Upon entering the expansive glass storefront, guests and staff are immediately greeted by an open hospitality-style kitchen and the “Design Lab." These two spaces are elevated on a raised platform finished with Midwestern reclaimed barn wood; their prominent placement puts interaction, collaboration and the creative process on display.
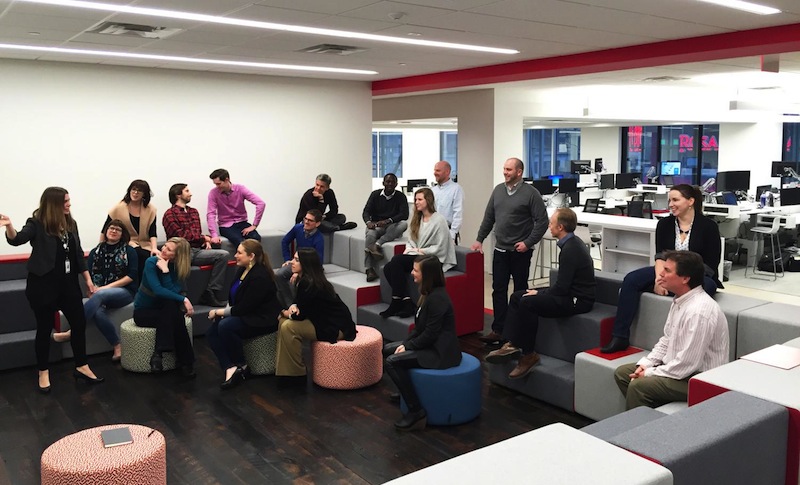
The plug-and-play, wireless Design Lab is ideal for collaboration. Movable multi-tier seating can be reconfigured for small meetings or groups of up to 30. Two wireless projectors can be configured to display either on a large recessed projection screen or on 30 feet of writeable dry-erase walls. With connections to the entry area, work areas and meeting rooms, the Design Lab truly is the heart of the studio.
Two key ideas driving the studio space are flexibility and collaboration; therefore, the studio does not have assigned seating. Every day, the staff chooses among several settings based on the focus of their day, planned activities, or the need for coordination or collaboration. For example, a team may work together in the morning and then break apart in the afternoon for individual heads-down work. In addition to height-adjustable bench-style workstations in the studio space, there are also clusters of soft, comfortable furniture, bar-height tables, and semi-enclosed lounge seating. Staff choice, wellness and collaboration are high priority.
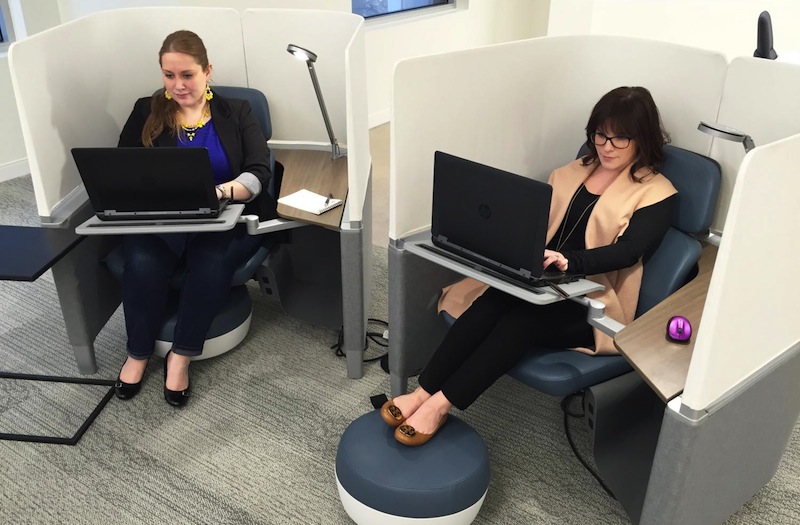
When concentration or privacy is desired, designers may duck into a private “phone booth” equipped with height-adjustable workstations; or, for small informal group meetings or conference calls, a one-to-three-person huddle room with large monitors. A more formal conference room near the Design Lab seats up to 12, with comfortable benches at the side for additional seating. And the hospitality-style kitchen provides a flexible, high-end space for hosting informal meetings, lunch breaks, and guest receptions.
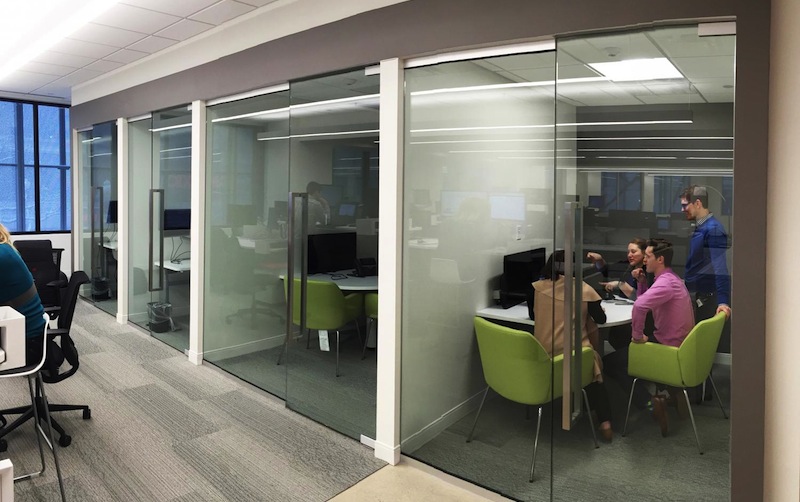
As design principal of our office, I realize that everyone works differently. Some think best when they are in groups; others seated alone; some next to a whiteboard they can draw on; others next to the coffee pot at the kitchen island. If you love coming to work every day because you have the flexibility to work in a setting that matches your work style, mood and task, everyone benefits: you, the studio and our clients.
Our studio now reflects our intent to create the most innovative, inspiring and flexible workspace for studio members, clients, guests, professional organizations, academic groups and the local community. It truly is a space that embodies the concept of “coffee shop meets architecture studio.”
About the Author: Mike Rodriguez has over 17 years of experience in the Architectural Design Community designing national and international award-winning projects. He’s a firm believer in virtual modeling and digital design, but also an avid sketcher, carrying his Moleskine notebook with him everywhere, from out to lunch to mission trips. Disproving the notion that “those who can’t do, teach,” Mike taught architectural design at the university level for seven years previous to his work with HDR. In addition, he spent 14 years designing Stadiums and Conventions Centers. He enjoys coaching tournament baseball teams and spending lots of time hanging with his family.
More from Author
HDR | Jun 30, 2022
Adopting a regenerative design mindset
To help address the current climate emergency, a new way of thinking across the entire architecture, engineering and construction industry is imperative.
HDR | Jan 11, 2022
Designing for health sciences education: supporting student well-being
While student and faculty health and well-being should be a top priority in all spaces within educational facilities, this article will highlight some key considerations.
HDR | Sep 28, 2021
Designing for health sciences education: Specialty instruction and human anatomy labs
It is a careful balance within any educational facility to provide both multidisciplinary, multiuse spaces and special-use spaces that serve particular functions.
HDR | Aug 20, 2021
Prioritizing children’s perspectives with play-based design charrettes
Every effort is made to assure that captured insights and observations are authentically from the children.
HDR | Sep 25, 2020
Performance-based textile cleaning and disinfection in the age of COVID-19
It is essential for both designers and environmental services to know the active ingredient(s) of the cleaning products being used within the facility.
HDR | Jan 27, 2020
Elevating the human experience in public realm infrastructure
Understanding the complexities of a community by pairing quantitative data and human needs.
HDR | Oct 2, 2019
Why mass timber?
In a world where the construction industry is responsible for 40% to 50% of CO2 emissions, renewable materials, such as wood, can help mitigate the rate of global warming.
HDR | Aug 23, 2019
5 converging trends for healthcare's future
Our solutions to both today’s and tomorrow’s challenges lie at the convergence of technologies, industries, and types of care.
HDR | Dec 18, 2018
Redesigning the intergenerational village: Innovative solutions for communities and homes of the future
Social sustainability has become a central concern in terms of its effect that spans generations.


