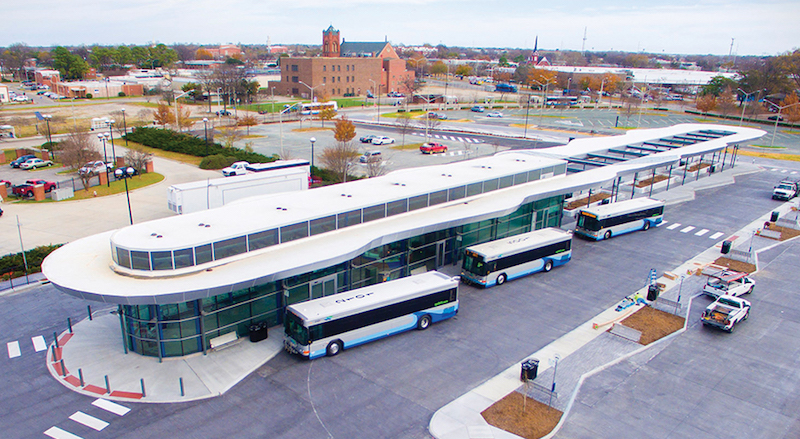When three concepts were presented for a new bus terminal and transfer station to serve the Downtown Norfolk area of Coastal Virginia, Michael Schnekser fully expected the public to support the most conservative option.
Schnekser, a principal at Tymoff+Moss Architects, was part of the team presenting the options. He was astounded at the support for an unfamiliar but exciting new approach to designing a transportation hub. “As an architect, particularly in Norfolk,” Schnekser says, “it really reinvigorated me. If you know the region, we’re still trying to free ourselves from the shackles of Jefferson. If it doesn’t have brick and a pitched roof and a white column outside, then it’s not any good. It’s a very conservative region.”
By the end of the public process, Schnekser recalls, “We had 98 percent approval. To have the public respond that way was unbelievable. It was really rewarding.” Probably the reason for the public’s enthusiastic support is that the design makes sense on so many levels.
A Park-Like Setting with a Functional Design
Hampton Roads Transit (HRT) serves Norfolk and several other cities in the surrounding region. The new bus terminal and transfer station was built by the city of Norfolk and is leased to HRT. It replaces a transit hub that Schnekser describes as “literally a three acre circle of asphalt, next to a big road” – not a pleasant place to wait for your next bus, let alone just hang out and enjoy the surroundings.
The new terminal, by contrast, is designed to provide the comfort and interest of an urban park. “Boy, that would be really nice to get out of the bus on a hot day,” Schnekser explains, “and instead of being surrounded by acres of blacktop to have the shade of a tree, a bird up above some bushes over there, and a bench to sit and eat my sandwich or read my book while waiting for my next bus.”
Architecture by the Numbers
Kori Nichols is a project engineer at Roof Services Corporation, the firm that fabricated and installed the ALPOLIC® materials used to create the canopy as well as the customer service desk. She recalls the canopy as being an extremely complex project.
“There were, I think, 1,010 panels,” Nichols explained. She went on to describe how she and her assistant carefully numbered each panel according to its location. “With over a thousand panels it could have been easy to skip a number. It took us two or three weeks just to double and triple-check ourselves. You’d think it’s an easy thing, but it’s not.”
A Perfect Fit – How Easy Is That?
“Working with ALPOLIC® Materials is easy”, Nichols adds. “They’re a very good company. They’re actually in our backyard... if they’ve got that material on the floor we can go pick it up within 24 hours.”
Whether building architecture or catching a bus, everyone’s happy when things run right on schedule. See more photos of the HRT Transit Center and other projects.
 Hampton Roads Transit (HRT) Norfolk Transit Center, Norfolk, Virginia. ALPOLIC®/PE in SMX Silver Metallic Finish. Photographed by Chris Cunningham Photography.
Hampton Roads Transit (HRT) Norfolk Transit Center, Norfolk, Virginia. ALPOLIC®/PE in SMX Silver Metallic Finish. Photographed by Chris Cunningham Photography.
Related Stories
| Jun 1, 2012
New BD+C University Course on Insulated Metal Panels available
By completing this course, you earn 1.0 HSW/SD AIA Learning Units.
| May 29, 2012
Reconstruction Awards Entry Information
Download a PDF of the Entry Information at the bottom of this page.
| May 29, 2012
Thornton Tomasetti/Fore Solutions provides consulting for Phase I of Acadia Gateway Center
Project receives LEED Gold certification.
| May 24, 2012
2012 Reconstruction Awards Entry Form
Download a PDF of the Entry Form at the bottom of this page.
| Mar 29, 2012
U.K.’s Manchester Airport tower constructed in nine days
Time-lapse video shows construction workers on the jobsite for 222 continuous hours.
| Feb 15, 2012
Skanska secures $87M contract for subway project
The construction value of the project is $261.9 M. Skanska will include its full share, $87 M, in the bookings for Skanska USA Civil for the first quarter 2012.
| Dec 21, 2011
Hoboken Terminal restoration complete
Restoration of ferry slips, expanded service to benefit commuters.
| Dec 19, 2011
Davis Construction breaks ground on new NIAID property
The new offices will total 490,998 square feet in a 10-story building with two wings of 25,000 square feet each.
| Dec 2, 2011
What are you waiting for? BD+C's 2012 40 Under 40 nominations are due Friday, Jan. 20
Nominate a colleague, peer, or even yourself. Applications available here.
| Nov 10, 2011
Suffolk Construction awarded MBTA transit facility and streetscape project
The 21,000-sf project will feature construction of a cable-stayed pedestrian bridge over Ocean Avenue, an elevated plaza deck above Wonderland MBTA Station, a central plaza, and an at-grade pedestrian crossing over Revere Beach Boulevard














