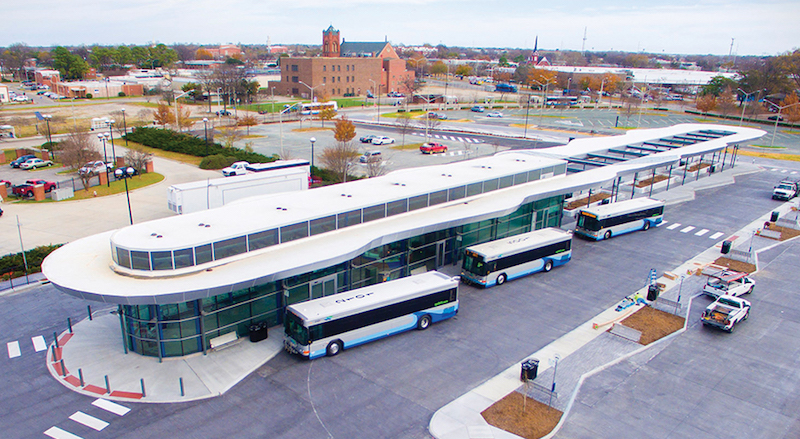When three concepts were presented for a new bus terminal and transfer station to serve the Downtown Norfolk area of Coastal Virginia, Michael Schnekser fully expected the public to support the most conservative option.
Schnekser, a principal at Tymoff+Moss Architects, was part of the team presenting the options. He was astounded at the support for an unfamiliar but exciting new approach to designing a transportation hub. “As an architect, particularly in Norfolk,” Schnekser says, “it really reinvigorated me. If you know the region, we’re still trying to free ourselves from the shackles of Jefferson. If it doesn’t have brick and a pitched roof and a white column outside, then it’s not any good. It’s a very conservative region.”
By the end of the public process, Schnekser recalls, “We had 98 percent approval. To have the public respond that way was unbelievable. It was really rewarding.” Probably the reason for the public’s enthusiastic support is that the design makes sense on so many levels.
A Park-Like Setting with a Functional Design
Hampton Roads Transit (HRT) serves Norfolk and several other cities in the surrounding region. The new bus terminal and transfer station was built by the city of Norfolk and is leased to HRT. It replaces a transit hub that Schnekser describes as “literally a three acre circle of asphalt, next to a big road” – not a pleasant place to wait for your next bus, let alone just hang out and enjoy the surroundings.
The new terminal, by contrast, is designed to provide the comfort and interest of an urban park. “Boy, that would be really nice to get out of the bus on a hot day,” Schnekser explains, “and instead of being surrounded by acres of blacktop to have the shade of a tree, a bird up above some bushes over there, and a bench to sit and eat my sandwich or read my book while waiting for my next bus.”
Architecture by the Numbers
Kori Nichols is a project engineer at Roof Services Corporation, the firm that fabricated and installed the ALPOLIC® materials used to create the canopy as well as the customer service desk. She recalls the canopy as being an extremely complex project.
“There were, I think, 1,010 panels,” Nichols explained. She went on to describe how she and her assistant carefully numbered each panel according to its location. “With over a thousand panels it could have been easy to skip a number. It took us two or three weeks just to double and triple-check ourselves. You’d think it’s an easy thing, but it’s not.”
A Perfect Fit – How Easy Is That?
“Working with ALPOLIC® Materials is easy”, Nichols adds. “They’re a very good company. They’re actually in our backyard... if they’ve got that material on the floor we can go pick it up within 24 hours.”
Whether building architecture or catching a bus, everyone’s happy when things run right on schedule. See more photos of the HRT Transit Center and other projects.
 Hampton Roads Transit (HRT) Norfolk Transit Center, Norfolk, Virginia. ALPOLIC®/PE in SMX Silver Metallic Finish. Photographed by Chris Cunningham Photography.
Hampton Roads Transit (HRT) Norfolk Transit Center, Norfolk, Virginia. ALPOLIC®/PE in SMX Silver Metallic Finish. Photographed by Chris Cunningham Photography.
Related Stories
| Apr 13, 2011
Duke University parking garage driven to LEED certification
People parking their cars inside the new Research Drive garage at Duke University are making history—they’re utilizing the country’s first freestanding LEED-certified parking structure.
| Dec 17, 2010
Subway entrance designed to exude Hollywood charm
The Hollywood/Vine Metro portal and public plaza in Los Angeles provides an entrance to the Red Line subway and the W Hollywood Hotel. Local architect Rios Clementi Hale Studio designed the portal and plaza to flow with the landmark theaters and plazas that surround it.
| Nov 3, 2010
Sailing center sets course for energy efficiency, sustainability
The Milwaukee (Wis.) Community Sailing Center’s new facility on Lake Michigan counts a geothermal heating and cooling system among its sustainable features. The facility was designed for the nonprofit instructional sailing organization with energy efficiency and low operating costs in mind.
| Oct 13, 2010
Community college plans new campus building
Construction is moving along on Hudson County Community College’s North Hudson Campus Center in Union City, N.J. The seven-story, 92,000-sf building will be the first higher education facility in the city.
| Oct 12, 2010
Building 13 Naval Station, Great Lakes, Ill.
27th Annual Reconstruction Awards—Gold Award. Designed by Chicago architect Jarvis Hunt and constructed in 1903, Building 13 is one of 39 structures within the Great Lakes Historic District at Naval Station Great Lakes, Ill.
| Sep 13, 2010
World's busiest land port also to be its greenest
A larger, more efficient, and supergreen border crossing facility is planned for the San Ysidro (Calif.) Port of Entry to better handle the more than 100,000 people who cross the U.S.-Mexico border there each day.
| Aug 11, 2010
JE Dunn, Balfour Beatty among country's biggest institutional building contractors, according to BD+C's Giants 300 report
A ranking of the Top 50 Institutional Contractors based on Building Design+Construction's 2009 Giants 300 survey. For more Giants 300 rankings, visit http://www.BDCnetwork.com/Giants
| Aug 11, 2010
Jacobs, Arup, AECOM top BD+C's ranking of the nation's 75 largest international design firms
A ranking of the Top 75 International Design Firms based on Building Design+Construction's 2009 Giants 300 survey. For more Giants 300 rankings, visit http://www.BDCnetwork.com/Giants













