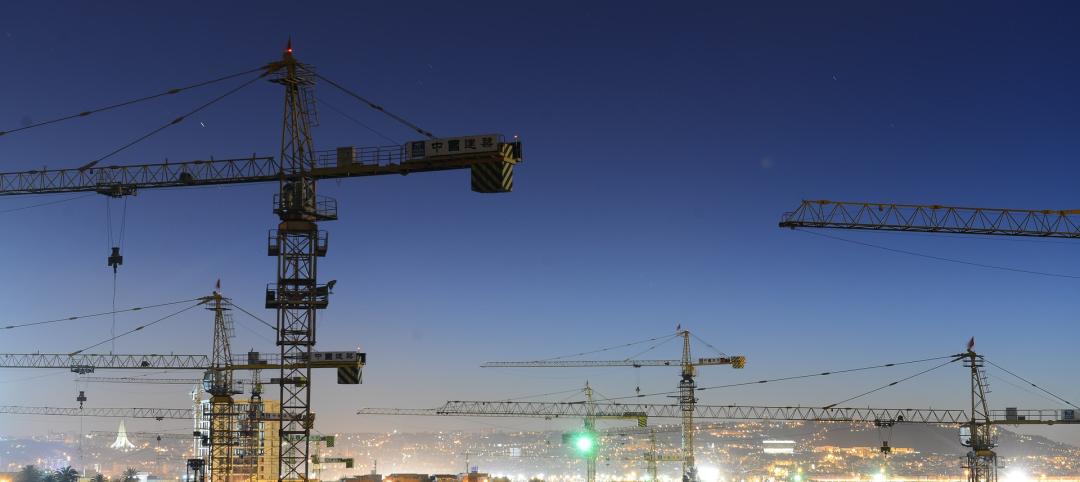The Huntsville (Ala.) Botanical Garden held a groundbreaking ceremony on January 20 for a $13 million, 30,000-sf Guest Welcome Center that, when completed next year, will be a second piece in the Garden’s five-point growth strategy.
Turner Construction, which provided preconstruction services, was tapped to build the Welcome Center. Turner has been a presence in Huntsville for more than 60 years, and its projects there include the Davidson Center for Space Exploration, and the Huntsville Public Library.
The Building Team on the Welcome Center includes Matheny Goldmon Architecture + Interiors (architect and designer), 4Site Incorporated, PEC Structural Engineering, and SSOE Group.
The 112-acre Huntsville Botanical Garden, which opened on May 21, 1988, receives an estimated 350,000 visitors annually. Its attractions include its butterfly house, Grand Railway, and Dogwood trail. The 4.6-acre site on which the Welcome Center is being built had previously been used for parking.
The Welcome Center is one of five expansion components in the Garden’s Master Plan, created by Landscape Architect Tres Fromme of 3.fromme DESIGN, Sanford, Fla. The others are new parking and an enhanced entrance, which have been completed; enhancements to the existing gardens; a new Column Courtyard with 10 remaining columns from the Old Madison County Courthouse, which was demolished in the 1960s; and a new Education Center, to be used primarily for children’s programs, environmental and sustainability education, and a certification program for professionals.
The Welcome Center is designed to resemble a traditional Southern-style home. The building will consist of three rental facilities: A Grand Hall that can accommodate up to 350 guests, a more casual Carriage House, which can hold more than 200 guests, and a glass Conservatory, for up to 40 guests.
The Welcome Center will also include a 3,500-sf check-in area, as well as a café and gift shop. The second-floor mezzanine will include exhibit space as well as offices, storage, and conference space.
Turner says it will employ BIM technology on this project “to deliver the highest quality result in the shortest amount of time.” The building should be completed by early next year, and next month the nonprofit Huntsville-Madison County Botanical Garden Society plans to start taking reservations for 2017 events.
 The Garden's Master Plan calls for adding to existing gardens, and building an Education Center. Image: 3.fromme DESIGN/Courtesy of Huntsville Botanical Garden Society.
The Garden's Master Plan calls for adding to existing gardens, and building an Education Center. Image: 3.fromme DESIGN/Courtesy of Huntsville Botanical Garden Society.

Image: Matheny Goldmon + Interiors

Image: Matheny Goldmon + Interiors
Related Stories
Laboratories | Oct 2, 2024
Trends in scientific research environments: Q&A with Flad's Matt McCord
As part of an ongoing series, Matt McCord, AIA, NCARB, LEED AP BD+C, Associate Principal with Flad Architects, discusses the future of the scientific workplace.
Contractors | Oct 1, 2024
Conflict resolution is a critical skill for contractors
Contractors interact with other companies seventeen times a day on average, and nearly half of those interactions (eight) involve conflicts, according to a report by Dodge Construction Network and Dusty Robotics. The study suggests that specialty trade contractors, in particular, rarely experience good resolution from conflicts.
Museums | Oct 1, 2024
UT Dallas opens Morphosis-designed Crow Museum of Asian Art
In Richardson, Tex., the University of Texas at Dallas has opened a second location for the Crow Museum of Asian Art—the first of multiple buildings that will be part of a 12-acre cultural district. When completed, the arts and performance complex, called the Edith and Peter O’Donnell Jr. Athenaeum, will include two museums, a performance hall and music building, a grand plaza, and a dedicated parking structure on the Richardson campus.
Data Centers | Oct 1, 2024
10 biggest impacts to the data center market in 2024–2025
While AI sends the data center market into the stratosphere, the sector’s accelerated growth remains impacted by speed-to-market demands, supply chain issues, and design innovation necessities.
Contractors | Oct 1, 2024
Demographic, societal trends bode poorly for future construction workforce
U.S. employers will soon face “the largest labor shortage the country has ever seen,” according to a report from Lightcast, a labor market data and analysis firm. The problem will be especially acute in fields like plumbing, HVAC, and auto maintenance.
Contractors | Oct 1, 2024
Nonresidential construction spending rises slightly in August 2024
National nonresidential construction spending increased 0.1% in August, according to an Associated Builders and Contractors analysis of data published today by the U.S. Census Bureau. On a seasonally adjusted annualized basis, nonresidential spending totaled $1.22 trillion.
Higher Education | Sep 30, 2024
Studio Gang turns tobacco warehouse into the new home of the University of Kentucky’s College of Design
Studio Gang has completed the Gray Design Building, the new home of the University of Kentucky’s College of Design. In partnership with K. Norman Berry Associates Architects, Studio Gang has turned a former tobacco warehouse into a contemporary facility for interdisciplinary learning and collaboration.
Mass Timber | Sep 26, 2024
5 lessons in water mitigation for mass timber projects
Sustainability leaders from Skanska, RDH, and Polygon share five tips for successful water mitigation in mass timber construction.
Laboratories | Sep 26, 2024
BSL conversions: A cost-efficient method to support high-containment research
Some institutions are creating flexible lab spaces that can operate at a BSL-2 and modulate up to a BSL-3 when the need arises. Here are key aspects to consider when accommodating a rapid modulation between BSL-2 and BSL-3 space.
AEC Tech | Sep 25, 2024
Construction industry report shows increased use of robotics on jobsites
Nearly two-thirds of contractors surveyed, who cited use of robotics on jobsites, are either using monitoring and/or service/labor robotics.

















