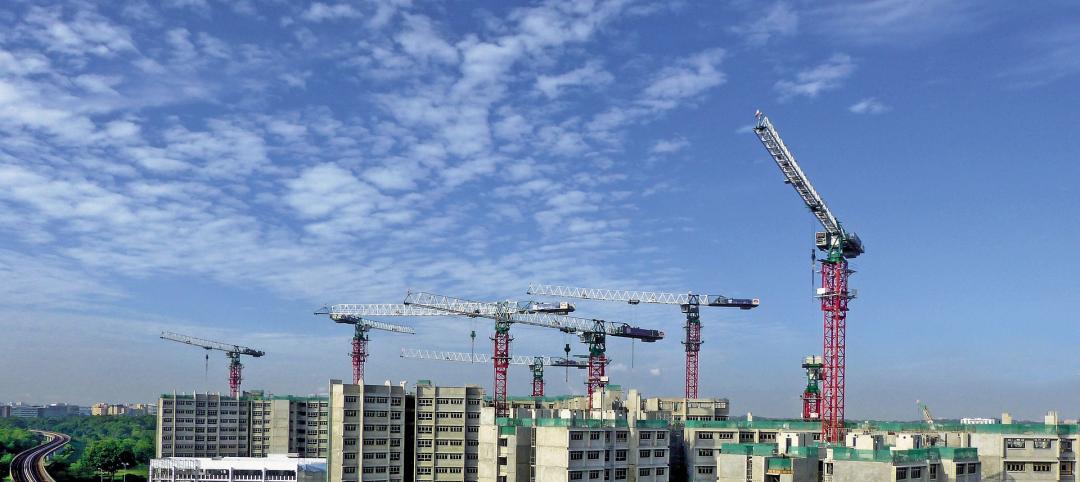The Huntsville (Ala.) Botanical Garden held a groundbreaking ceremony on January 20 for a $13 million, 30,000-sf Guest Welcome Center that, when completed next year, will be a second piece in the Garden’s five-point growth strategy.
Turner Construction, which provided preconstruction services, was tapped to build the Welcome Center. Turner has been a presence in Huntsville for more than 60 years, and its projects there include the Davidson Center for Space Exploration, and the Huntsville Public Library.
The Building Team on the Welcome Center includes Matheny Goldmon Architecture + Interiors (architect and designer), 4Site Incorporated, PEC Structural Engineering, and SSOE Group.
The 112-acre Huntsville Botanical Garden, which opened on May 21, 1988, receives an estimated 350,000 visitors annually. Its attractions include its butterfly house, Grand Railway, and Dogwood trail. The 4.6-acre site on which the Welcome Center is being built had previously been used for parking.
The Welcome Center is one of five expansion components in the Garden’s Master Plan, created by Landscape Architect Tres Fromme of 3.fromme DESIGN, Sanford, Fla. The others are new parking and an enhanced entrance, which have been completed; enhancements to the existing gardens; a new Column Courtyard with 10 remaining columns from the Old Madison County Courthouse, which was demolished in the 1960s; and a new Education Center, to be used primarily for children’s programs, environmental and sustainability education, and a certification program for professionals.
The Welcome Center is designed to resemble a traditional Southern-style home. The building will consist of three rental facilities: A Grand Hall that can accommodate up to 350 guests, a more casual Carriage House, which can hold more than 200 guests, and a glass Conservatory, for up to 40 guests.
The Welcome Center will also include a 3,500-sf check-in area, as well as a café and gift shop. The second-floor mezzanine will include exhibit space as well as offices, storage, and conference space.
Turner says it will employ BIM technology on this project “to deliver the highest quality result in the shortest amount of time.” The building should be completed by early next year, and next month the nonprofit Huntsville-Madison County Botanical Garden Society plans to start taking reservations for 2017 events.
 The Garden's Master Plan calls for adding to existing gardens, and building an Education Center. Image: 3.fromme DESIGN/Courtesy of Huntsville Botanical Garden Society.
The Garden's Master Plan calls for adding to existing gardens, and building an Education Center. Image: 3.fromme DESIGN/Courtesy of Huntsville Botanical Garden Society.

Image: Matheny Goldmon + Interiors

Image: Matheny Goldmon + Interiors
Related Stories
Museums | Aug 29, 2024
Bjarke Ingels' Suzhou Museum of Contemporary Art conceived as village of 12 pavilions
The 60,000-sm Suzhou Museum of Contemporary Art in Suzhou, Jiangsu, China recently topped out. Designed by Bjarke Ingels Group (BIG), the museum is conceived as a village of 12 pavilions, offering a modern interpretation of the elements that have defined the city’s urbanism, architecture, and landscape for centuries.
Adaptive Reuse | Aug 28, 2024
Cities in Washington State will offer tax breaks for office-to-residential conversions
A law passed earlier this year by the Washington State Legislature allows developers to defer sales and use taxes if they convert existing structures, including office buildings, into affordable housing.
Industrial Facilities | Aug 28, 2024
UK-based tire company plans to build the first carbon-neutral tire factory in the U.S.
ENSO, a U.K.-based company that makes tires for electric vehicles, has announced plans to build the first carbon-neutral tire factory in the U.S. The $500 million ENSO technology campus will be powered entirely by renewable energy. The first-of-its-kind tire factory aims to be carbon neutral without purchased offsets, using carbon-neutral raw materials and building materials.
Building Technology | Aug 23, 2024
Top-down construction: Streamlining the building process | BD+C
Learn why top-down construction is becoming popular again for urban projects and how it can benefit your construction process in this comprehensive blog.
Airports | Aug 22, 2024
Portland opens $2 billion mass timber expansion and renovation to its international airport
This month, the Portland International Airport (PDX) main terminal expansion opened to passengers. Designed by ZGF for the Port of Portland, the 1 million-sf project doubles the capacity of PDX and enables the airport to welcome 35 million passengers per year by 2045.
Adaptive Reuse | Aug 22, 2024
6 key fire and life safety considerations for office-to-residential conversions
Office-to-residential conversions may be fraught with fire and life safety challenges, from egress requirements to fire protection system gaps. Here are six important considerations to consider.
Contractors | Aug 22, 2024
Growing a $250 million business by focusing on preconstruction, with Wes Palmisano
One of the most critical aspects of successfully growing a construction company is the often-overlooked preconstruction phase.
Resiliency | Aug 22, 2024
Austin area evacuation center will double as events venue
A new 45,000 sf FEMA-operated evacuation shelter in the Greater Austin metropolitan area will begin construction this fall. The center will be available to house people in the event of a disaster such as a major hurricane and double as an events venue when not needed for emergency shelter.
Contractors | Aug 22, 2024
Why all construction business problems are people problems, with Eric Anderton
In the chaotic construction world where systematization is not a norm, it’s safe to say that people’s problems remain the biggest main challenge.
Contractors | Aug 21, 2024
The average U.S. contractor has 8.4 months worth of construction work in the pipeline, as of July 2024
Associated Builders and Contractors reported today that its Construction Backlog Indicator held steady at 8.4 months in July, according to an ABC member survey conducted July 22 to Aug. 6. The reading is down 0.9 months from July 2023.

















