Offices can oftentimes turn into a real life Goldilocks tale. One worker may be too hot, while another one is too cold. Meanwhile, a third employee is, you guessed it, just right. It is a question as old as the concept of the office itself: What is the most efficient way to manage the temperature of an office so everyone is comfortable? Like trying to determine if the universe actually is infinite or whether the chicken or the egg came first, it seems to be a problem without an attainable solution. Or is it?
As one startup is asking, what if we have been focused on heating and cooling the wrong thing? After all, it isn’t the room that necessarily needs temperature adjustment, but the bodies within the room. That’s where Personal Comfort Systems' Hyperchair comes into play. It may sound like something an astronaut gets strapped into as part of their training, but for the most part, the Hyperchair looks just like a regular office chair, with one major difference: it can actively heat or cool the person sitting in it.
Developed by researchers at the Center for Built Environment at UC Berkeley, the Hyperchair uses heating tape that is woven into the fabric of the chair to warm the occupant much in the same way a heated car seat works. And for anyone who finds himself or herself running a bit warm on a daily basis, tactically placed fans can be used to wick body heat away like a cool, lakefront breeze. The temperature of the chair can be adjusted either by using the onboard control panel on the side of the seat or by using a smartphone app. The back and the seat of the chair can be adjusted separately, which allows for one to be set on heat while the other is set on cool, just in case you ever find yourself wearing shorts and a parka on the same day.
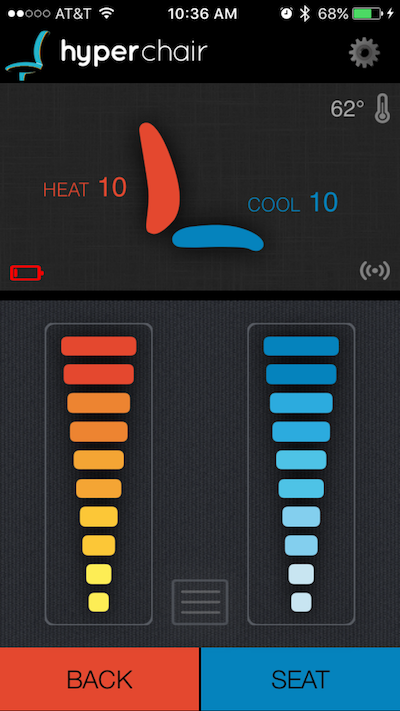 Photo Courtesy of Personal Comfort Systems
Photo Courtesy of Personal Comfort Systems
This technology comes at a cost, however, as the chairs range from $1,000 to $1,500 each, depending on the size of the order. And while that is certainly expensive for a chair, the company says this money will be made back in energy savings. In the winter the heat can be turned down a few degrees and the same goes for the air conditioning in the summer.
"If you relax it a couple of degrees, what you're going to find is a 5% to 10% energy savings on the heating and cooling system," Peter Rumsey, Founder and CEO of Personal Comfort Systems, said in an interview with Co. Exist.
The chairs will also be rigged with Wi-Fi and temperature sensors allowing them to communicate with the building regarding various temperature related issues. Additionally, in some climates or in mild seasons such as spring or fall, offices may be able to turn off their thermostats completely and use just the chairs for temperature regulation. With 30% of global carbon emissions coming from building energy consumption, not only can the chairs help with utility costs, but they can also be considered environmentally friendly.
For the time being, the startup is only offering the Hyperchair to large companies, but the hope is that it will eventually be made available for individual orders. The Hyperchair looks to solve a problem that has existed for years while providing everyone with a bit of the Goldilocks treatment of enjoying things that are just right... you know, without all of that breaking and entering business.
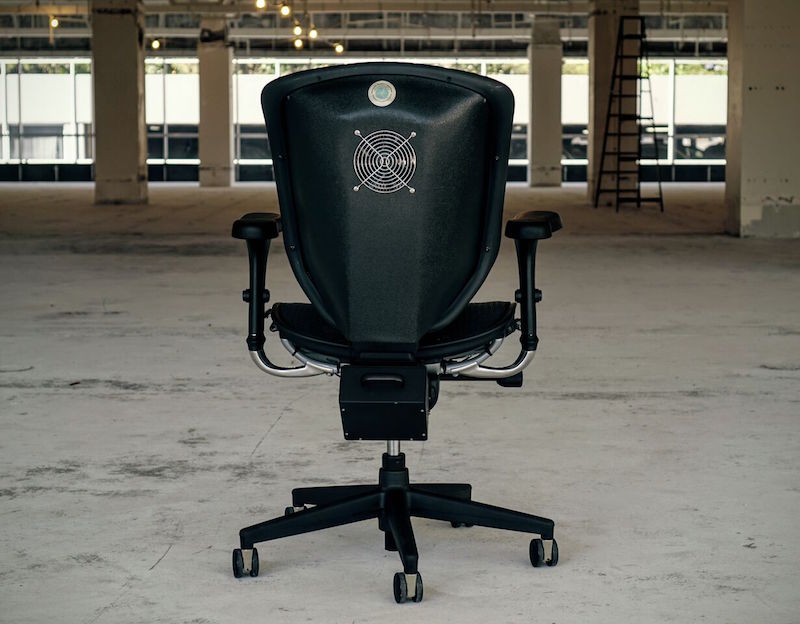 Photo Courtesy of Personal Comfort Systems
Photo Courtesy of Personal Comfort Systems
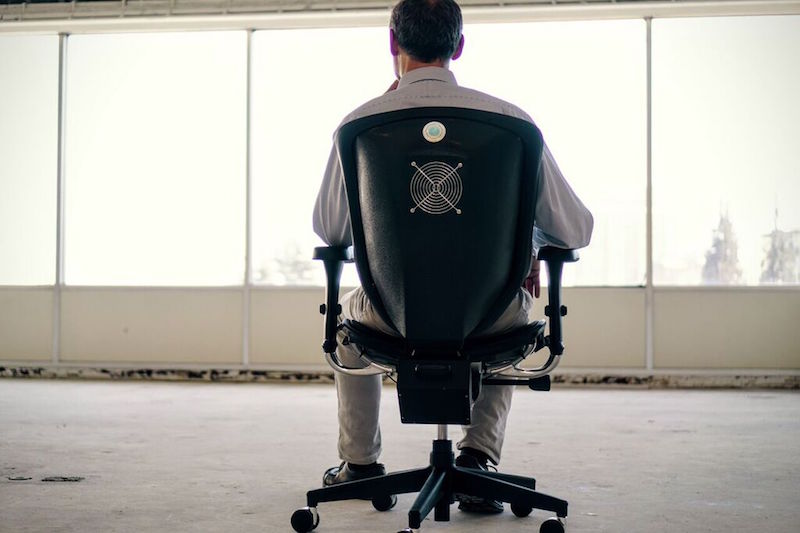 Photo Courtesy of Personal Comfort Systems
Photo Courtesy of Personal Comfort Systems
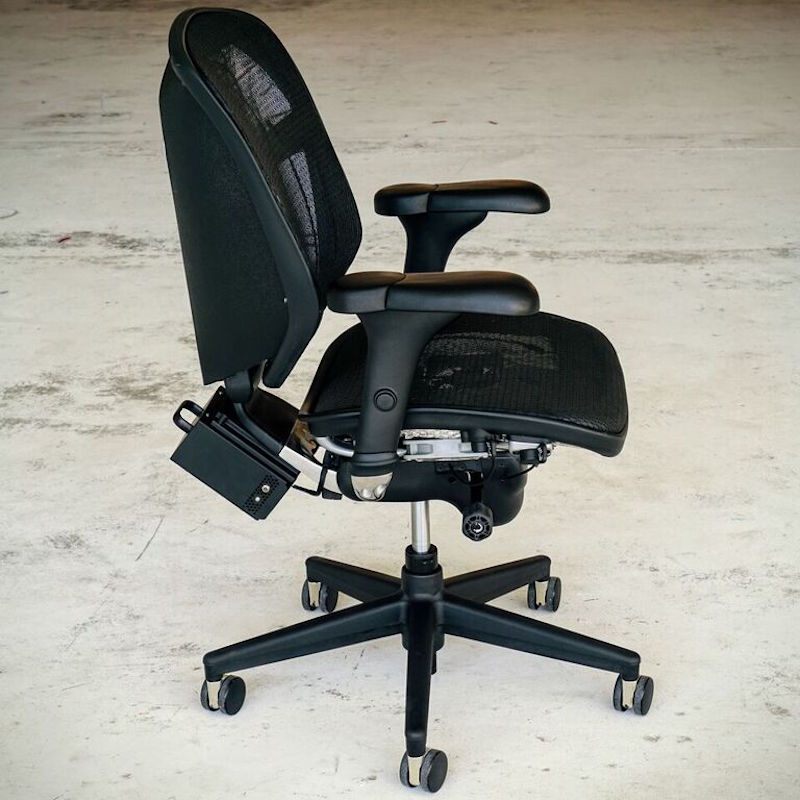 Photo Courtesy of Personal Comfort Systems
Photo Courtesy of Personal Comfort Systems
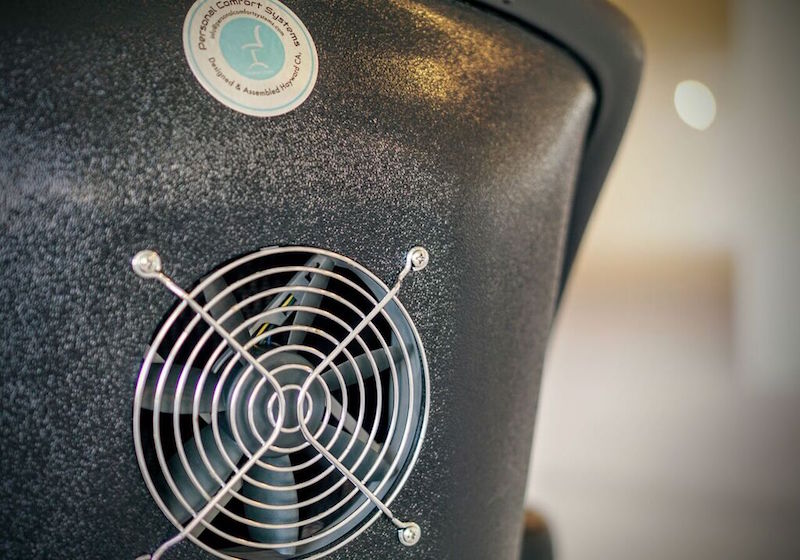 Photo Courtesy of Personal Comfort Systems
Photo Courtesy of Personal Comfort Systems
Related Stories
Mixed-Use | Mar 11, 2023
Austin mixed-use development will provide two million sf of office, retail, and residential space
In Austin, Texas, the seven-building East Riverside Gateway complex will provide a mixed-use community next to the city’s planned Blue Line light rail, which will connect the Austin Bergstrom International Airport with downtown Austin. Planned and designed by Steinberg Hart, the development will include over 2 million sf of office, retail, and residential space, as well as amenities, such as a large park, that are intended to draw tech workers and young families.
Architects | Mar 8, 2023
Is Zoom zapping your zip? Here are two strategies to help creative teams do their best work
Collaborating virtually requires a person to filter out the periphery of their field of vision and focus on the glow of the screen. Zoom fatigue is a well-documented result of our over-reliance on one method of communication to work. We need time for focus work but working in isolation limits creative outcomes and innovations that come from in-person collaboration, write GBBN's Eric Puryear, AIA, and Mandy Woltjer.
Green Renovation | Mar 5, 2023
Dept. of Energy offers $22 million for energy efficiency and building electrification upgrades
The Buildings Upgrade Prize (Buildings UP) sponsored by the U.S. Department of Energy is offering more than $22 million in cash prizes and technical assistance to teams across America. Prize recipients will be selected based on their ideas to accelerate widespread, equitable energy efficiency and building electrification upgrades.
Sustainability | Mar 2, 2023
The next steps for a sustainable, decarbonized future
For building owners and developers, the push to net zero energy and carbon neutrality is no longer an academic discussion.
Industry Research | Mar 2, 2023
Watch: Findings from Gensler's latest workplace survey of 2,000 office workers
Gensler's Janet Pogue McLaurin discusses the findings in the firm's 2022 Workplace Survey, based on responses from more than 2,000 workers in 10 industry sectors.
Seismic Design | Feb 27, 2023
Turkey earthquakes provide lessons for California
Two recent deadly earthquakes in Turkey and Syria offer lessons regarding construction practices and codes for California. Lax building standards were blamed for much of the devastation, including well over 35,000 dead and countless building collapses.
Sports and Recreational Facilities | Feb 27, 2023
New 20,000-seat soccer stadium will anchor neighborhood development in Indianapolis
A new 20,000-seat soccer stadium for United Soccer League’s Indy Eleven will be the centerpiece of a major neighborhood development in Indianapolis. The development will transform the southwest quadrant of downtown Indianapolis by adding more than 600 apartments, 205,000 sf of office space, 197,000 sf for retail space and restaurants, parking garages, a hotel, and public plazas with green space.
Retail Centers | Feb 24, 2023
Santiago Calatrava unveils plans for a luxury retail and office complex in Düsseldorf, Germany
Renowned architect and engineer Santiago Calatrava, along with the CENTRUM Group, has unveiled plans for Calatrava Boulevard, a luxury retail and office complex in Düsseldorf, Germany. Running parallel to Königsallee and connecting with the Steinstrasse station, Calatrava Boulevard will incorporate and connect to the boulevard’s existing buildings.
Reconstruction & Renovation | Feb 16, 2023
Insights from over 300 potential office-to-residential conversions
Research from Gensler finds that, surprisingly, the features that result in an unpleasant office often make for a superlative multifamily product.
High-rise Construction | Feb 15, 2023
Bjarke Ingels' 'leaning towers' concept wins Qianhai Prisma Towers design competition
A pair of sloped high-rises—a 300-meter residential tower and a 250-meter office tower—highlight the Qianhai Prisma Towers development in Qianhai, Shenzhen, China. BIG recently won the design competition for the project.

















