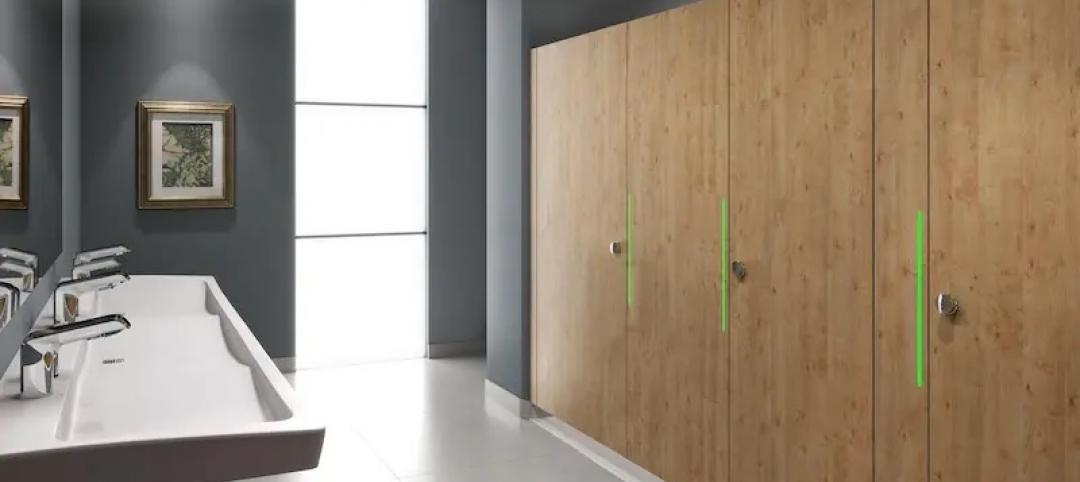Built in 1968, the Boca Raton Innovation Campus (BRiC), at 1.7 million square feet, is the largest office campus in Florida. Marcel Breuer and Robert F. Gatje codesigned the buildings of BRiC for IBM, the campus’s first owner. In the 1980s, IBM developed, manufactured, and mass-produced its first personal computer at BRiC.
For his brutalist design, with a façade repeating the same geometric pattern, Breuer took inspiration from the beauty he found in the repetitions of mass production. Designed for Florida’s tropical climate, the building features heavy concrete shading canopies over its glass windows to provide cooling and protection from the sun. The design also provides protection against hurricane damage such as floods.
After purchasing BRiC in 2018, the building’s current owner, CP Group, has been transforming it from a mostly empty office building into a thriving tech campus. Added amenities include restaurants, art galleries, and coffee shops. CP Group also is in the process of rezoning from a light research and industrial park to a planned mobility development, which will expand BRiC to include office, retail, hospitality, and residential. Additionally, CP Group is pursuing a master plan to add retail, townhomes, and an amphitheater—turning the campus into a town center.
Architecture firm CallisonRTKL has used a phased strategy to provide flexibility around the existing tenants and day-to-day operations while pursuing a ground-up enhancement. CallisonRTKL’s work includes the following:
- Increasing the allowable floor area ratio from four to six and upping the maximum allowable development by 1,123,850 square feet
- Reducing the setbacks from 50 feet to 20 feet
- Standardizing office planning metrics
- Scaling the amenities, landscaping, and infrastructure in tandem with the development’s phases
On the Building Team:
Owner and developer: CP Group
Design architects: Marcel Breuer and Robert F. Gatje
Architect of record: CallisonRTKL
Structural engineer: Jezerinac Group








Related Stories
Office Buildings | Sep 26, 2021
Not your father’s office: Workplaces showcase their panache
Three recent projects take very different design routes.
Market Data | Sep 1, 2021
Bradley Corp. survey finds office workers taking coronavirus precautions
Due to the rise in new strains of the virus, 70% of office workers have implemented a more rigorous handwashing regimen versus 59% of the general population.
Laboratories | Aug 31, 2021
Pandemic puts science and technology facilities at center stage
Expanding demand for labs and life science space is spurring new construction and improvements in existing buildings.
Giants 400 | Aug 30, 2021
2021 Giants 400 Report: Ranking the largest architecture, engineering, and construction firms in the U.S.
The 2021 Giants 400 Report includes more than 130 rankings across 25 building sectors and specialty categories.
Laboratories | Aug 30, 2021
Science in the sky: Designing high-rise research labs
Recognizing the inherent socioeconomic and environmental benefits of high-density design, research corporations have boldly embraced high-rise research labs.
Giants 400 | Aug 27, 2021
2021 Office Sector Giants: Top architecture, engineering, and construction firms in the U.S. office building sector
Gensler, Jacobs, Turner Construction, and STO Building Group head BD+C's rankings of the nation's largest office building sector architecture, engineering, and construction firms, as reported in the 2021 Giants 400 Report.a
Resiliency | Aug 19, 2021
White paper outlines cost-effective flood protection approaches for building owners
A new white paper from Walter P Moore offers an in-depth review of the flood protection process and proven approaches.
Office Buildings | Aug 4, 2021
‘Lighthouse’ office tower will be new headquarters for A2A in Milan
The tower, dubbed Torre Faro, reimagines the company’s office spaces to adapt to people’s ever-changing needs at work.
Office Buildings | Aug 3, 2021
‘Lighthouse’ office tower will be new Headquarters for A2A in Milan
Antonio Citterio Patricia Viel designed the project.
Office Buildings | Jul 27, 2021
Verizon Media’s new office and broadcast production studio
Perkins+Will and Kostow Greenwood Architects designed the project.

















