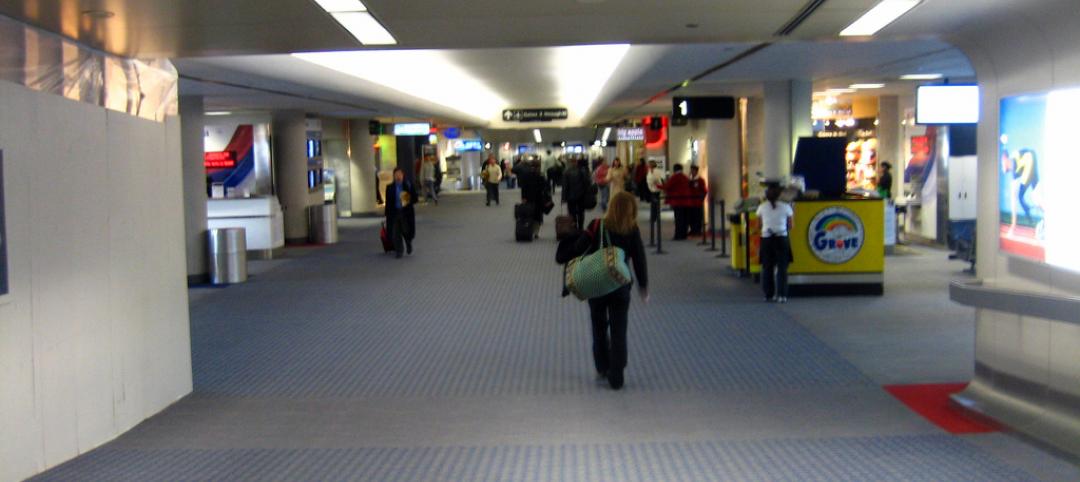Spread across 1,250 acres in Israel’s Negev Desert, the new Ilan and Asaf Ramon International Airport is the country’s first greenfield civil airport project.
The airport features a 484,000-sf Passenger Terminal Building and an 11,811 foot-long runway and taxiway, alongside 40 aprons. Two support structures to the north and south of the terminal add a combined 389,000 sf of space and a 147-foot-tall Air Control Tower.

Amir Mann-Ami Shinar Architects and Planers, in partnership with Moshe Zur Architects, was responsible for budget, program, and planning schedule, and designed everything from the various buildings to each individual check-in counter. "In designing the airport we learned from the desert scenery. It required a vision of the most suitable design solution that responds to the existing landscape and climate,” said Amir Mann, Project Design Manager, in a release. “Our objective was how not to compete with the overwhelming emptiness of the site, while creating a place that welcomes passengers through the departure and arrival processes, reflecting through that experience the uniqueness of the desert environment, as a functioning international southern gate to Israel."

Inspiration for the passenger terminal came from the mushroom-like rock formations found in Israel’s National Timna Park. The opaque terminal uses glass curtain walls to introduce natural light and views inside the terminal in places like entrances and exits, arrivals and departures, and check-in and boarding gate halls.
See Also: Home team wins O’Hare terminal design competition
The building envelope comprises a steel and concrete skeleton structure clad in aluminum triangular panels. The white panels reflect the light rays and UV weaves to help reduce the skin’s temperature. The design forgoes these panels on the interior and instead opts for bamboo wood on the ceilings.

The building’s baggage handling, security processes, and other technical operations are hidden on the lower level so the roof can be free of technical equipment and act as a fifth façade when viewed from an airplane window.
The airport will serve as the new southern gate to Israel and is expected to host 2.25 million passengers per year. The airport has been designed to adapt as that number grows to 4.25 million passengers per year.



Related Stories
| Dec 8, 2014
Moshe Safdie wants to reinvent airports with Jewel Changi Airport addition
A new addition to Singapore's Changi Airport, designed by Moshe Safdie, will feature a waterfall and extensive indoor gardens.
| Nov 19, 2014
The evolution of airport design and construction [infographic]
Safety, consumer demand, and the new economics of flight are three of the major factors shaping how airlines and airport officials are approaching the need for upgrades and renovations, writes Skanska USA's MacAdam Glinn.
| Nov 18, 2014
Grimshaw releases newest designs for world’s largest airport
The airport is expected to serve 90 million passengers a year on the opening of the first phase, and more than 150 million annually after project completion in 2018.
| Nov 14, 2014
JetBlue opens Gensler-designed International Concourse at JFK
The 175,000-sf extension includes the conversion of three existing gates to international swing gates, and the addition of three new international swing gates.
Sponsored | | Nov 12, 2014
Eye-popping façade highlights renovation, addition at Chaffin Junior High School
The new distinctive main entrance accentuates the public face of the school with an aluminum tube “baguette” system.
| Oct 26, 2014
New York initiates design competition for upgrading LaGuardia, Kennedy airports
New York Gov. Andrew Cuomo said that the state would open design competitions to fix and upgrade New York City’s aging airports. But financing construction is still unsettled.
| Oct 16, 2014
Perkins+Will white paper examines alternatives to flame retardant building materials
The white paper includes a list of 193 flame retardants, including 29 discovered in building and household products, 50 found in the indoor environment, and 33 in human blood, milk, and tissues.
| Oct 12, 2014
AIA 2030 commitment: Five years on, are we any closer to net-zero?
This year marks the fifth anniversary of the American Institute of Architects’ effort to have architecture firms voluntarily pledge net-zero energy design for all their buildings by 2030.
| Sep 24, 2014
Architecture billings see continued strength, led by institutional sector
On the heels of recording its strongest pace of growth since 2007, there continues to be an increasing level of demand for design services signaled in the latest Architecture Billings Index.
| Sep 22, 2014
4 keys to effective post-occupancy evaluations
Perkins+Will's Janice Barnes covers the four steps that designers should take to create POEs that provide design direction and measure design effectiveness.
















