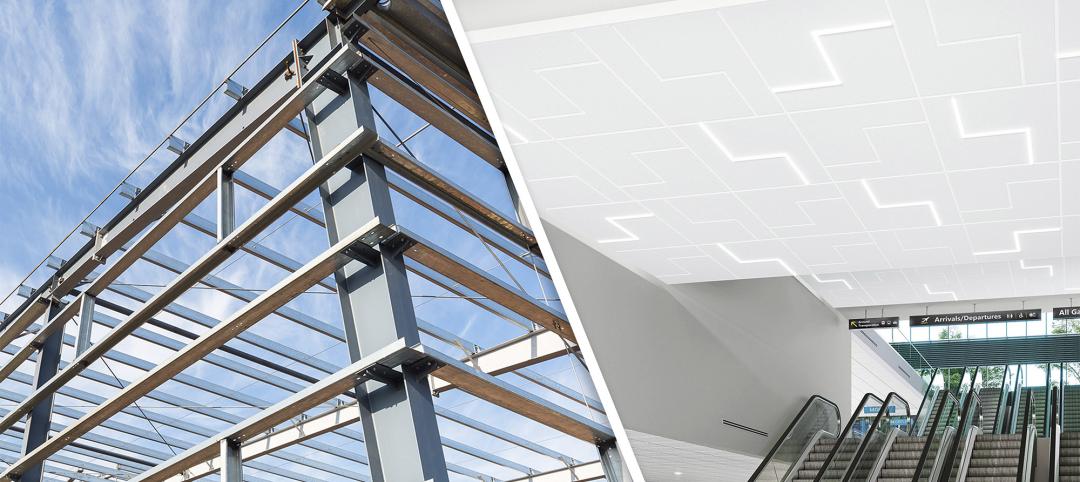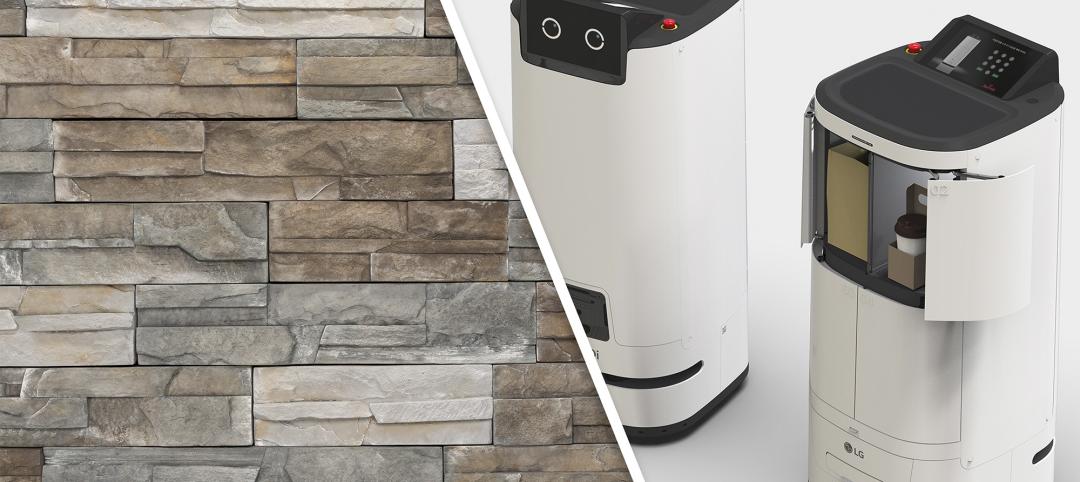The healthy construction market in Minneapolis presented Riverton Community Housing cooperative with an opportunity to build a new student housing structure near the University of Minnesota, in the Dinkytown section of campus. This area, known for its quirkiness and bustle, was the perfect location for a new student housing building. Close to shops, restaurants, the University and other student housing buildings, it gave Riverton Community Housing cooperative a broader creative license than you might find in other areas of the city.
An existing 24-unit three-story complex required modernization, upgrades for better efficiency and the addition of more units. Therefore, the decision was made to tear it down and build a new housing unit on its site. The result was a 66-unit six-story building with a dramatic yellow façade that stood out from a neighboring large concrete structure.
The tight site with busy car and pedestrian traffic was one of the larger challenges in the project. The solution was to move the parking below grade and combine it with the neighboring building. “We needed to provide parking to satisfy the neighborhood zoning but not many students have cars,” says David Haaland, AIA, vice president, Urbanworks Architecture, Minneapolis. “We had to make a conscious decision about how much parking would be available.” In addition, construction materials were housed elsewhere and brought to the site a few trucks at a time to allow ease of movement around the site.
The soil composition was another project challenge. “It was a clay-based site which we had to remove and replace with clean sand. It took about a week to accomplish, but we couldn’t let this slow down the project,” says Dan Ackmann, project manager, Frana Companies, Hopkins, Minn.
Because the building would be located in an area with many student housing facilities, the owners of this project wanted it to stand out—physically and competitively. The City of Minneapolis restricts the types of façade materials on buildings specifying only durable materials in its zoning districts. Nichiha was perfect because of its high quality, nice finish, and many color options, Haaland adds.
The team looked at several color options, including blues and greens, but chose to go with yellow. “We wanted bright colors. We ended up with three custom colors of yellow Nichiha Illumination Panels,” says Devon Lundy, AIA, project architect, Urbanworks Architecture.
Yellow was the ideal color to contrast another student housing building and library nearby. By using Nichiha’s Color Xpression System, Urbanworks Architecture was able to make the exact variation of yellow in which they were looking.
A previous large, local project installation that contained 300 continuous feet of Nichiha panels helped the project team create the ideal install on the Riverton project. They learned how to accommodate Nichiha product’s nominal measurement details in the most efficient manner before approaching this project.
“We broke up the design with another material,” Lundy says. “There are no more than three panels in a row. Then a thin metal trim transitions to a section of a different fiber cement product, hiding any gaps.”
The team minimized waste by planning the design in advance, determining the location of the windows and using 3-, 6-, and 9-ft. panels. “We cut a panel in half and then used the rest of the panels on the other side,” Lundy adds. Andersen 100 Series windows with the same width as the panels were installed.
The end result is a new student housing building with a bright, active façade. “The three vibrant hues and the ability to customize the color made a huge difference. If it was one color, it would be too monochromatic and wouldn’t stand out,” Haaland says. “People love the color because it’s so bright and fun, yet still has a cohesive and modern design.”
Challenge
A new student housing structure was desired on a tight site that previously accommodated another structure. The building needed to provide a competitively appealing housing facility for University of Minnesota students.
Solution
A dramatic façade featuring three exact custom colors the architecture team wanted with the perfect modern layout of fiber cement cladding make this new student housing facility stand out from neighboring structures to offer a competitive living option for students.
Results
Minneapolis building code requiring only durable façade materials lent itself to a great use of Illumination Panels in a 66-unit six-story building featuring a dramatic yellow façade that stands out in the Dinkytown area of the University of Minnesota.
Project Details
Architect: Urbanworks Architecture
Contractor: Frana Companies
Location: Minneapolis
Product: Illumination Panels, Color Xpressions System
For more information, visit Nichiha.com.
Related Stories
Brick and Masonry | Oct 7, 2024
A journey through masonry reclad litigation
This blog post by Walter P Moore's Mallory Buckley, RRO, PE, BECxP + CxA+BE, and Bob Hancock, MBA, JD, of Munsch Hardt Kopf & Harr PC, explains the importance of documentation, correspondence between parties, and supporting the claims for a Plaintiff-party, while facilitating continuous use of the facility, on construction litigation projects.
Products and Materials | Sep 30, 2024
Top building products for September 2024
BD+C Editors break down September's top 15 building products, from the Crystal W50i to Armstrong's DesignStackz Ceiling System.
Products and Materials | Aug 31, 2024
Top building products for August 2024
BD+C Editors break down August's top 15 building products, from waterproof wall panel systems to portable indoor pickleball surface solutions.
Curtain Wall | Aug 15, 2024
7 steps to investigating curtain wall leaks
It is common for significant curtain wall leakage to involve multiple variables. Therefore, a comprehensive multi-faceted investigation is required to determine the origin of leakage, according to building enclosure consultants Richard Aeck and John A. Rudisill with Rimkus.
Products and Materials | Jul 31, 2024
Top building products for July 2024
BD+C Editors break down July's top 15 building products, from Façades by Design to Schweiss Doors's Strap Latch bifold door.
Smart Buildings | Jul 25, 2024
A Swiss startup devises an intelligent photovoltaic façade that tracks and moves with the sun
Zurich Soft Robotics says Solskin can reduce building energy consumption by up to 80% while producing up to 40% more electricity than comparable façade systems.
Products and Materials | Jun 30, 2024
Top products from AIA 2024
This month, Building Design+Construction editors are bringing you the top products displayed at the 2024 AIA Conference on Architecture & Design. Nearly 550 building product manufacturers showcased their products—here are 17 that caught our eye.
Building Technology | Jun 18, 2024
Could ‘smart’ building facades heat and cool buildings?
A promising research project looks at the possibilities for thermoelectric systems to thermally condition buildings, writes Mahsa Farid Mohajer, Sustainable Building Analyst with Stantec.
Products and Materials | May 31, 2024
Top building products for May 2024
BD+C Editors break down May's top 15 building products, from Durat and CaraGreen's Durat Plus to Zurn Siphonic Roof Drains.
Codes and Standards | Apr 30, 2024
Updated document details methods of testing fenestration for exterior walls
The Fenestration and Glazing Industry Alliance (FGIA) updated a document serving a recommended practice for determining test methodology for laboratory and field testing of exterior wall systems. The document pertains to products covered by an AAMA standard such as curtain walls, storefronts, window walls, and sloped glazing. AAMA 501-24, Methods of Test for Exterior Walls was last updated in 2015.

















