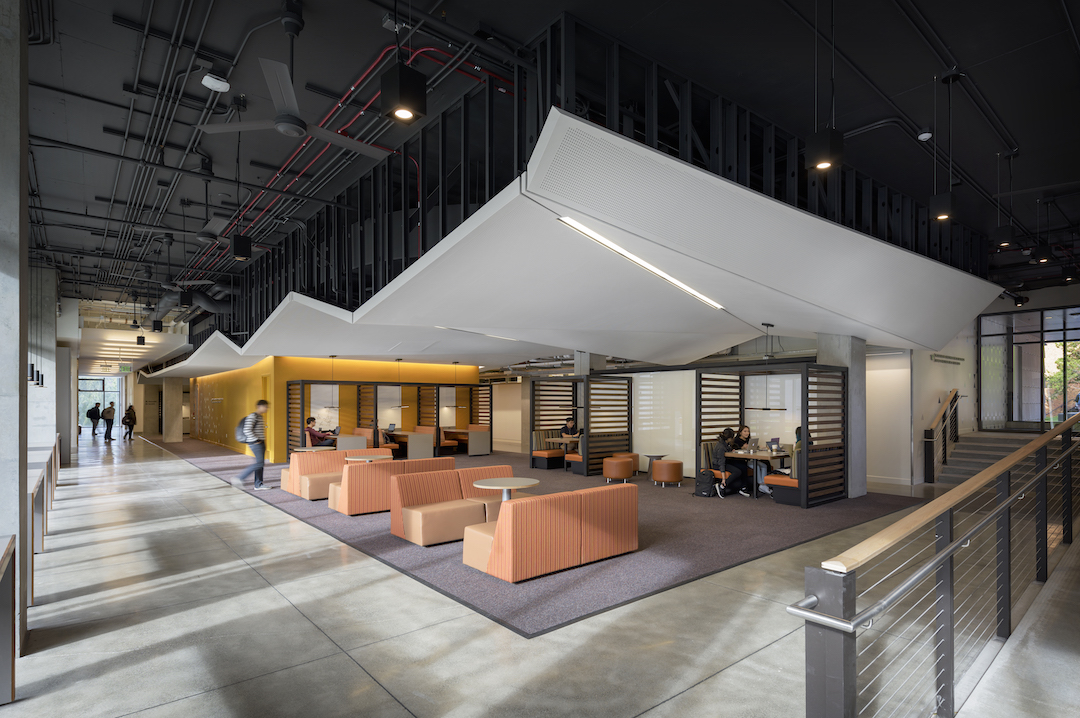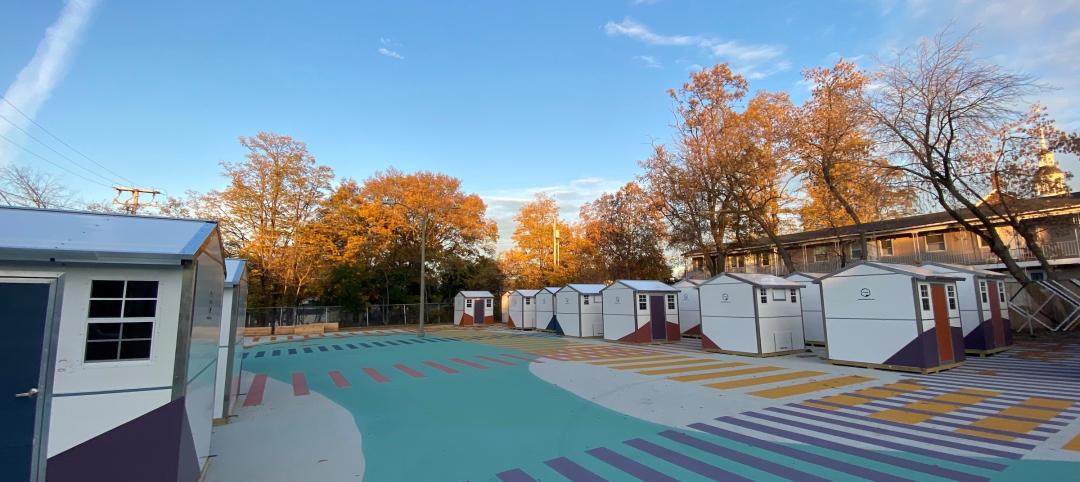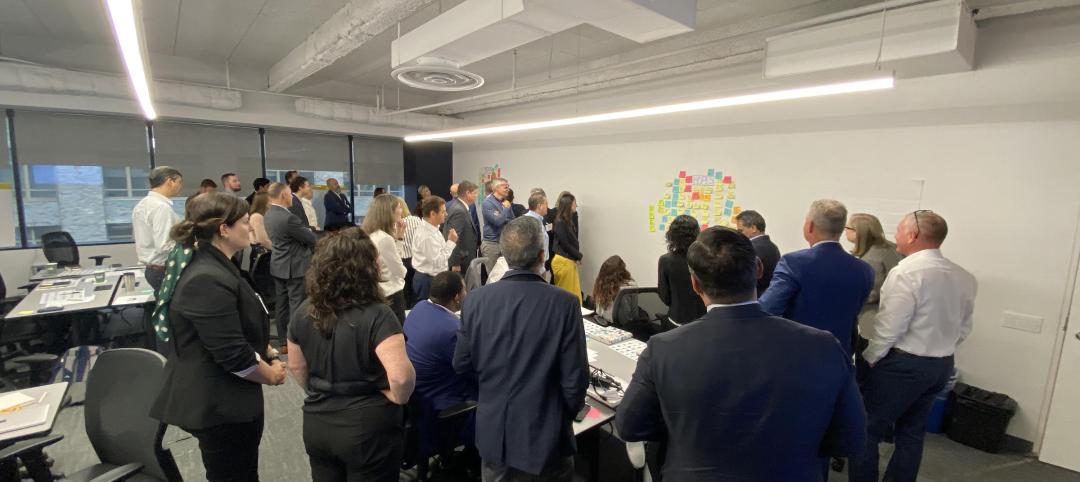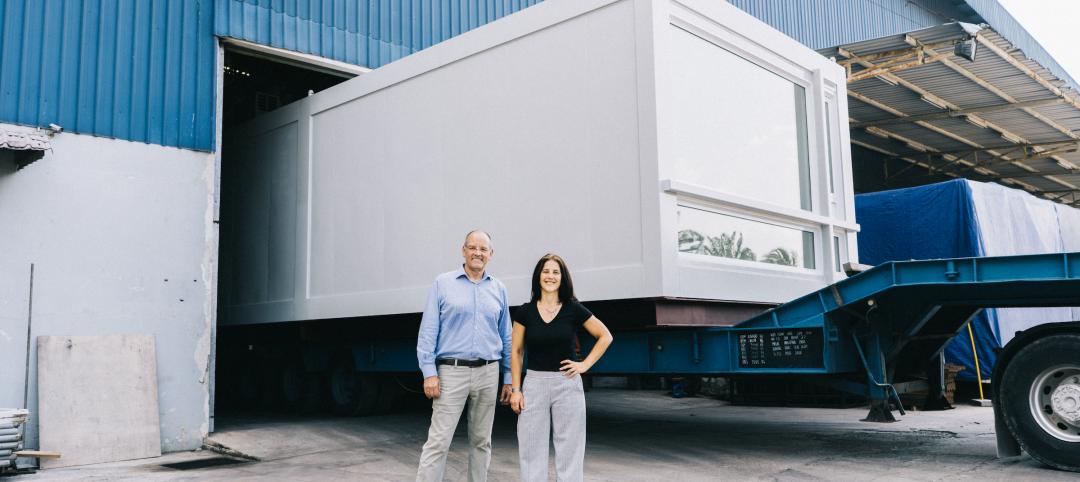Dane Stokes started using computational design while an undergraduate at the University of Pennsylvania, where it helped him manage a series of fabrication projects that included wall systems with several hundred unique panel components.
Now, computational design is one of the AEC industry’s buzzwords, and Stokes, a Design Technology Specialist with ZGF Architects’ Seattle office for the past three years, has seen his firm apply data to the design of a range of projects. These include the 41-story 2014 Fairview Avenue apartment tower in Seattle, whose wavy, curved exterior design required literally hundreds of computer iterations to get it right; and a 1.2 million-sf corporate headquarters in Belleview, Wash., where ZGF had to figure out how 15,000 employees would interact, especially during peak periods like lunch hours.
ZGF’s investigation for the latter project included interviews with company employees and conversations with the client’s consultants on security, IT, even food service. Now that the building has opened, Stokes says that ZGF might keep tracking occupant traffic with machine-learning sensors and cameras.
 ZGF is using computational design to inform all of its projects, including the 78,000-sf NanoES research and collaboration building at the University of Washington. Photo: Aaron Leitz Photography
ZGF is using computational design to inform all of its projects, including the 78,000-sf NanoES research and collaboration building at the University of Washington. Photo: Aaron Leitz Photography
ZGF gathers pre- and post-occupancy data with intent to provide optimal comfort and circulation. Stokes refers specifically to the 78,000-sf Nano Engineering and Sciences research and collaboration building at the University of Washington. He notes that this building is cooled passively, and that the building team “tried out a lot of progressive HVAC systems.” ZGF conducted questionnaires of occupants about how they were experiencing the space, and used sensors to track those experiences.
Stokes says the Nano project was the first where ZGF “located the responses,” so that if several people who complained that they were either too hot or too cold were actually working near each other, that would be a reliable clue about where and how the HVAC system needed adjusting.
SEE ALSO: Say 'Hello' to erudite machines
Stokes sees opportunities for computational design to reduce materials, and to free designers from being mired in mundane or labor-intensive tasks, such as documentation, to focus on design decisions “that really affect our finished product.” As algorithms and computing systems become more sophisticated and powerful, designers will be able to communicate more generally with computer programs they rely on for work production.
ZGF uses computational solutions on all of its projects. And its office serves as a kind of test bed for “failing forward,” he says. “There’s no point in designing something if it doesn’t make it into the project,” says Stokes. The goal is “to continuously improve on every iteration of a building design.”
Related Stories
Architects | Apr 6, 2023
New tool from Perkins&Will will make public health data more accessible to designers and architects
Called PRECEDE, the dashboard is an open-source tool developed by Perkins&Will that draws on federal data to identify and assess community health priorities within the U.S. by location. The firm was recently awarded a $30,000 ASID Foundation Grant to enhance the tool.
Cladding and Facade Systems | Apr 5, 2023
Façade innovation: University of Stuttgart tests a ‘saturated building skin’ for lessening heat islands
HydroSKIN is a façade made with textiles that stores rainwater and uses it later to cool hot building exteriors. The façade innovation consists of an external, multilayered 3D textile that acts as a water collector and evaporator.
Women in Design+Construction | Apr 5, 2023
Carole Wedge, former Shepley Bulfinch President and CEO, retires after 37 years
Wedge’s 37-year career at Shepley Bulfinch evolved a historic firm into a national design practice.
AEC Innovators | Mar 27, 2023
Leading architecture, engineering firm HED appoints new co-CEOs
As children of immigrant families, Van Herle and Suarez will bring a diverse perspective into a historically underrepresented industry and advance the firm’s mission of creating a positive impact for clients, communities, and the world.
Transportation & Parking Facilities | Mar 23, 2023
Amsterdam debuts underwater bicycle parking facility that can accommodate over 4,000 bikes
In February, Amsterdam saw the opening of a new underwater bicycle parking facility. Located in the heart of the city—next to Amsterdam Central Station and under the river IJ (Amsterdam’s waterfront)—the facility, dubbed IJboulevard, has parking spots for over 4,000 bicycles, freeing up space on the street.
Building Tech | Mar 14, 2023
Reaping the benefits of offsite construction, with ICC's Ryan Colker
Ryan Colker, VP of Innovation at the International Code Council, discusses how municipal regulations and inspections are keeping up with the expansion of off-site manufacturing for commercial construction. Colker speaks with BD+C's John Caulfield.
AEC Innovators | Mar 3, 2023
Meet BD+C's 2023 AEC Innovators
More than ever, AEC firms and their suppliers are wedding innovation with corporate responsibility. How they are addressing climate change usually gets the headlines. But as the following articles in our AEC Innovators package chronicle, companies are attempting to make an impact as well on the integrity of their supply chains, the reduction of construction waste, and answering calls for more affordable housing and homeless shelters. As often as not, these companies are partnering with municipalities and nonprofit interest groups to help guide their production.
Modular Building | Mar 3, 2023
Pallet Shelter is fighting homelessness, one person and modular pod at a time
Everett, Wash.-based Pallet Inc. helped the City of Burlington, Vt., turn a municipal parking lot into an emergency shelter community, complete with 30 modular “sleeping cabins” for the homeless.
AEC Innovators | Mar 2, 2023
Turner Construction extends its ESG commitment to thwarting forced labor in its supply chain
Turner Construction joins a growing AEC industry movement, inspired by the Design for Freedom initiative, to eliminate forced labor and child labor from the production and distribution of building products.
Multifamily Housing | Mar 1, 2023
Multifamily construction startup Cassette takes a different approach to modular building
Prefabricated modular design and construction have made notable inroads into such sectors as industrial, residential, hospitality and, more recently, office and healthcare. But Dafna Kaplan thinks that what’s held back the modular building industry from even greater market penetration has been suppliers’ insistence that they do everything: design, manufacture, logistics, land prep, assembly, even onsite construction. Kaplan is CEO and Founder of Cassette, a Los Angeles-based modular building startup.

















