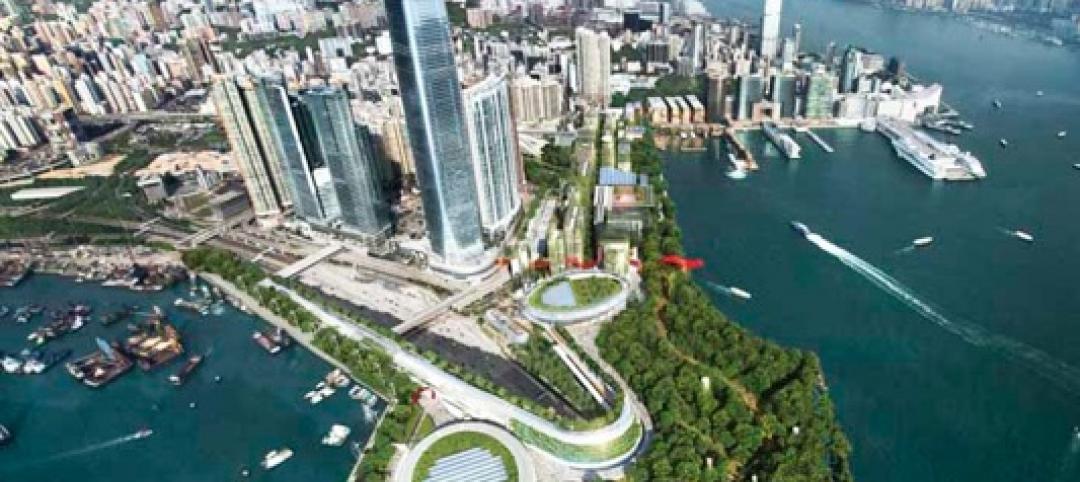A former industrial park constructed in 1907 and originally used as a shipping and customs complex is set to undergo a transformation into a sustainable eco-neighborhood covering 135,000-sm.
A little less than one-third of this space consists of the 40,000-sm Gare Maritime (Marine Terminal). The eco-neighborhood’s masterplan calls for this building to be redeveloped into an eco-campus for work and relaxation, according to Arch Daily. The Gare Maritime’s architecture is representative of the industrial era in which it was created; an aesthetic that will be maintained throughout the redevelopment.
The structure comprises five parallel cast iron and glass “vessels” that, under the new development, will each host their own architectural identities. However, the contemporary interventions that will be added to the structure’s five spaces will all be detached from the original building, creating a contrast with the industrial wrought iron of the existing structure and the solid wood and cross-laminated timber of the additions.
The five spaces within the Gare Maritime will combine to create a mixed-use campus with offices, sports and leisure spaces, retail, bars, restaurants, and greenhouses. A public park and canal will also be brought inside the terminal.
The Gare Maritime isn’t most striking component of Vincent Callebaut Architectures’ design, however. Just to the north of the Gare Maritime are three vertical forests, containing a total of 85,000 sm of multiple-scale housing. The vertical forests have a slope reminiscent of a ski jump, varying between 24 and 100 meters in height. These Vertical Forests are covered with trees and gardens from top to bottom. Each building will have a large roof containing fruit and vegetable balconies and solar panels.
The Vertical Forests and the Gare Maritame will be connected by a large marsh pond, a bar and restaurant created from a former fish and oil covered market, and what the architects are calling a giant lilypad, which exists within the marsh pond and provides space for events, exhibits, and an open-air auditorium.
In total, 85,000 sm will be used for housing with the remaining 50,000 sm used for office, retail, and leisure.
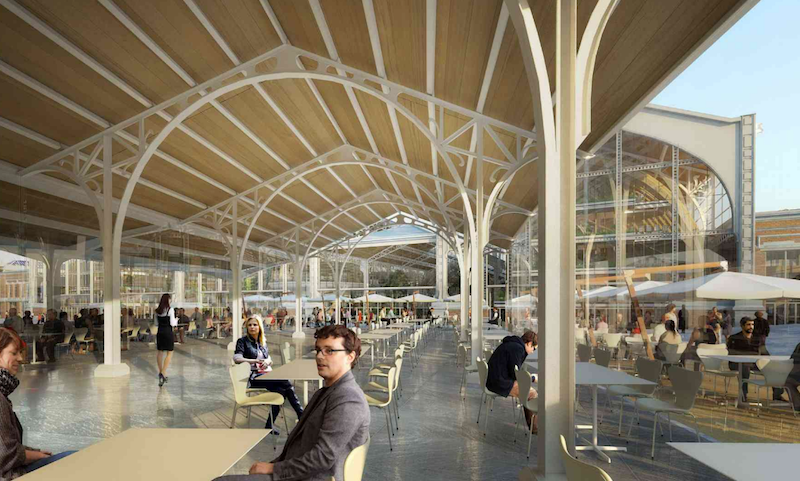 Rendering courtesy of Vincent Callebaut Architectures.
Rendering courtesy of Vincent Callebaut Architectures.
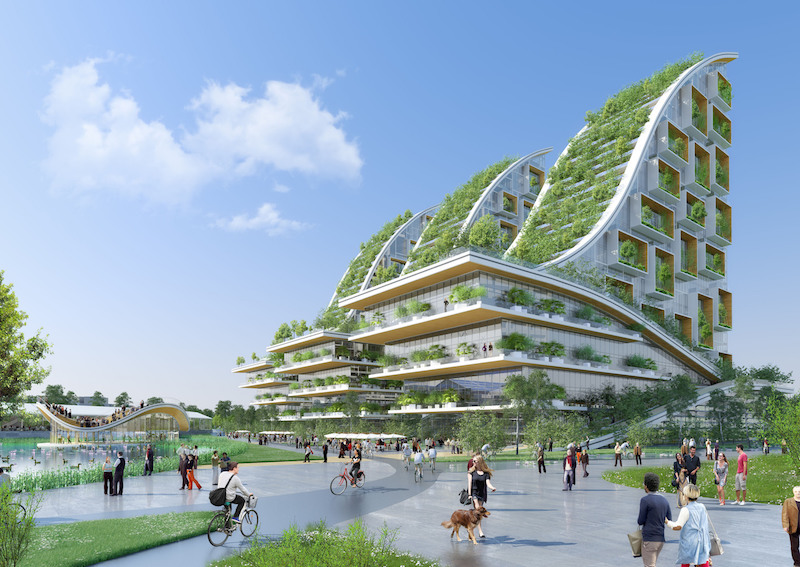 Rendering courtesy of Vincent Callebaut Architectures.
Rendering courtesy of Vincent Callebaut Architectures.
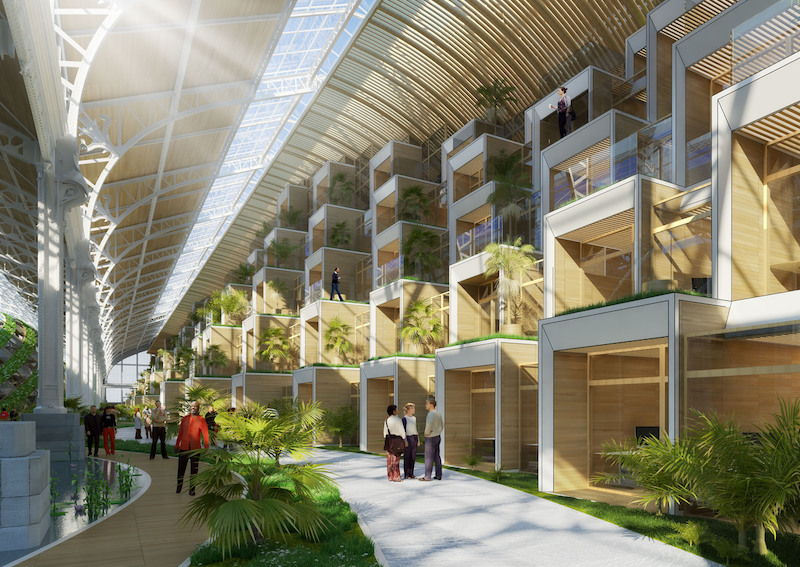 Rendering courtesy of Vincent Callebaut Architectures.
Rendering courtesy of Vincent Callebaut Architectures.
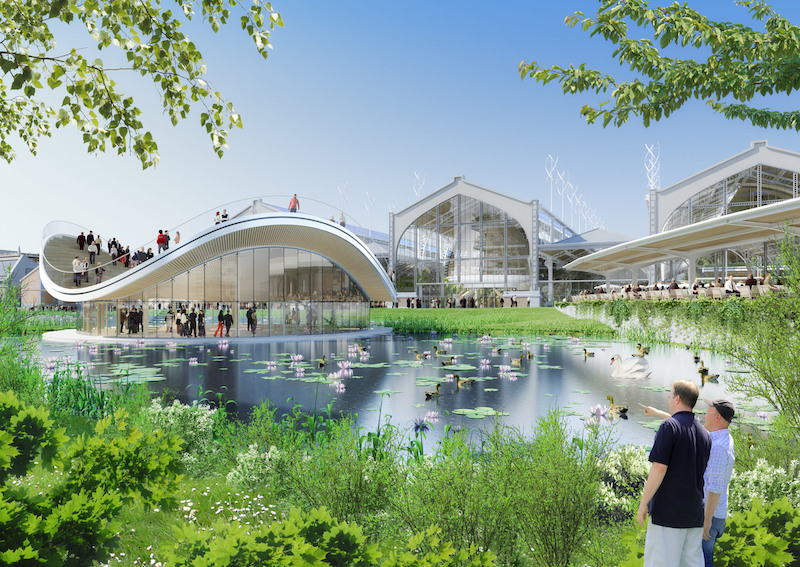 Rendering courtesy of Vincent Callebaut Architectures.
Rendering courtesy of Vincent Callebaut Architectures.
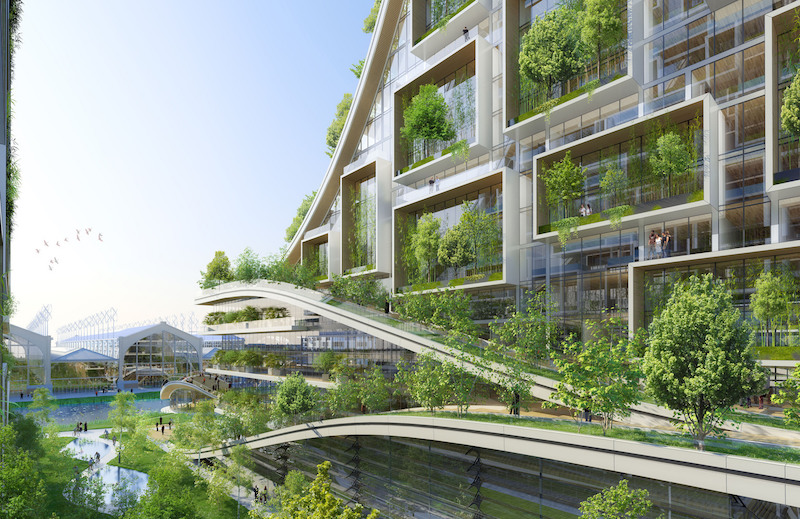 Rendering courtesy of Vincent Callebaut Architectures.
Rendering courtesy of Vincent Callebaut Architectures.
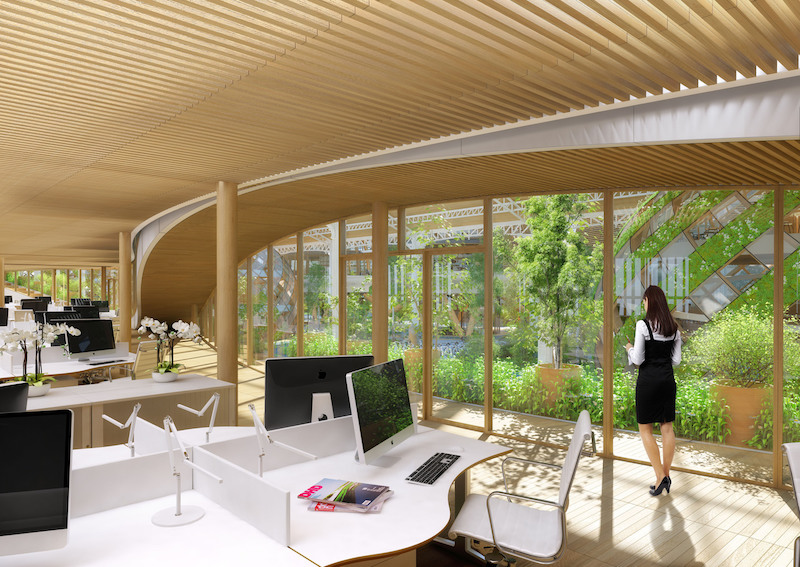 Rendering courtesy of Vincent Callebaut Architectures.
Rendering courtesy of Vincent Callebaut Architectures.
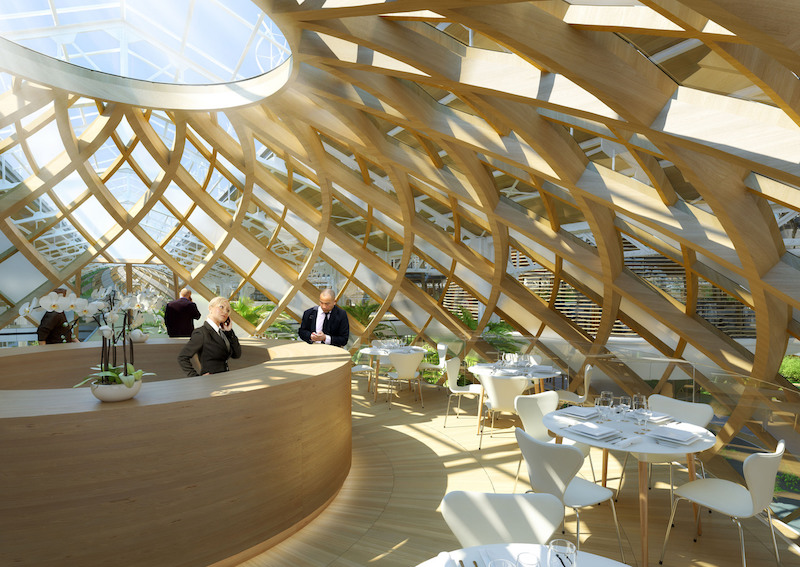 Rendering courtesy of Vincent Callebaut Architectures.
Rendering courtesy of Vincent Callebaut Architectures.
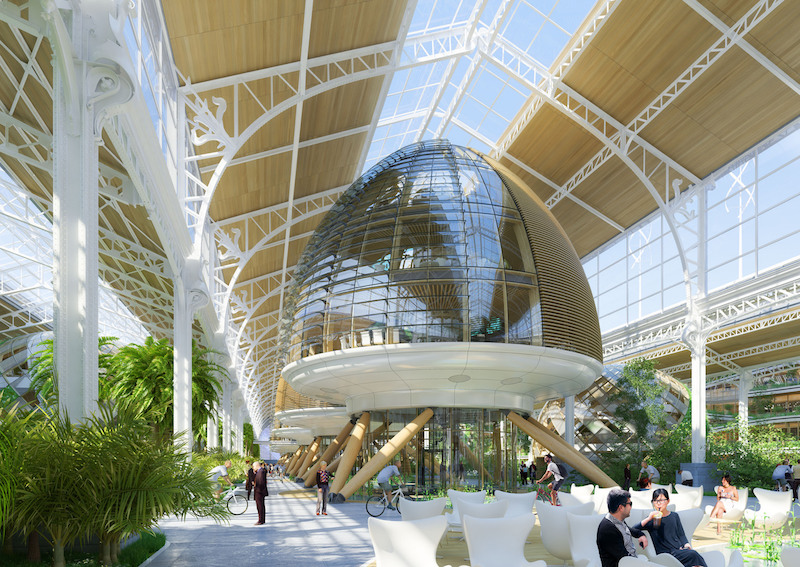 Rendering courtesy of Vincent Callebaut Architectures.
Rendering courtesy of Vincent Callebaut Architectures.
Related Stories
| Mar 29, 2011
City's design, transit system can ease gas costs
Some cities in the U.S. are better positioned to deal with rising gas prices than others because of their design and transit systems, according to CEOs for Cities, a Chicago-based nonprofit that works to build stronger cities. The key factor: whether residents have to drive everywhere, or have other options.
| Mar 29, 2011
Read up on Amazon.com's new green HQ
Phase IV of Amazon’s new headquarters in Seattle is nearly complete. The company has built 10 of the 11 buildings planned for its new campus in the South Lake Union neighborhood, and is on-track for a 2013 grand opening.
| Mar 22, 2011
China releases new guidelines on renewable energy architecture
Earlier this month, the Ministry of Finance and Ministry of Housing and Urban-Rural Development published a circular on renewable energy architecture, stressing broader reach and improved implementation at all levels of government. Of significance: achieving a renewable energy consumption of 20% by 2020; increasing renewable construction to 2.5 billion square meters by the end of 2015; increasing development of green construction and conservation projects and providing subsidies for green city projects.
| Mar 22, 2011
Cities with the most energy efficient buildings: L.A., Houston, Detroit, Dallas
The United States Environmental Protection Agency released its annual list of the top 10 American cities with the most energy efficient buildings—in this case, commercial buildings that have earned an Energy Star rating signifying they consume 35% less energy and release 35% less carbon dioxide than average buildings—and for the third year running, Los Angeles snagged the No. 1 spot.
| Mar 21, 2011
Environmental Protection Agency says D.C. is No. 1 in green
Less than a month after the U.S. Green Building Council gave D.C. top honors for green building, the Environmental Protection Agency has named the District the top green city. The EPA names the District the nation's
| Mar 18, 2011
ESD announces senior management changes
Environmental Systems Design, Inc., an international leader in the design of high performance building systems, announced senior management changes that include Raj Gupta (a member of BD+C's editorial advisory board) becoming the firm’s chief executive officer, replacing Hem Gupta, who remains chairman, and Kurt Karnatz being named president.
| Mar 17, 2011
USGBC collaborates to develop LEED Demand Response Credit
Skipping Stone, Schneider Electric and Lawrence Berkeley National Laboratory announced today the formation of a committee tasked with enhancing the current Demand Response LEED Pilot Credit. The team will collaborate on enhancing the credit to enable commercial building owners and LEED green building projects to earn credits in LEED for enrolling in utility or wholesale market demand response programs.
| Mar 17, 2011
Carbon footprint of public sector buildings in England and Wales to be released
The energy usage of 40,146 public buildings—including schools, hospitals, and offices—in England and Wales is being released to the public.
| Mar 16, 2011
Foster + Partners to design carbon-neutral urban park for West Kowloon Cultural District in Hong Kong
Foster + Partners has been selected by the board of the West Kowloon Cultural District Authority to design a massive 56-acre urban park on a reclaimed harbor-front site in Hong Kong. Designed as a carbon-neutral development, “City Park” will seamlessly blend into existing streets while creating large expanses of green space and seventeen new cultural venues.
| Mar 16, 2011
CALGreen v. LEED: How does California's new green building code compare to LEED?
The California Green Building Standards Code (CALGreen), the country’s first statewide green building code, seeks to establish minimum green building standards for the majority of residential and commercial new construction projects across California. As the requirements of CALGreen take effect this year, many wonder how the new code compares with other established green building standards, such as the U.S. Green Building Council’s LEED rating system. Let’s review…





